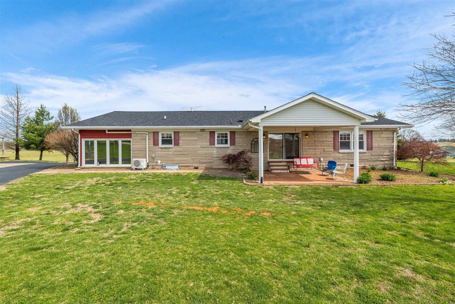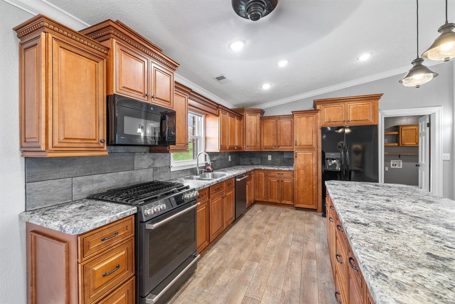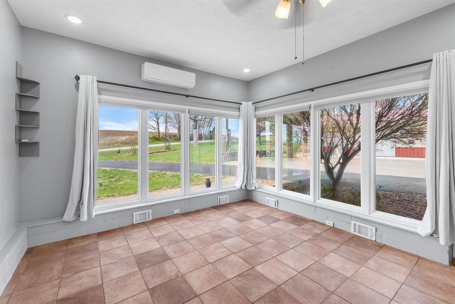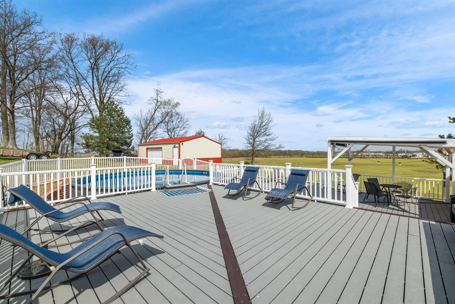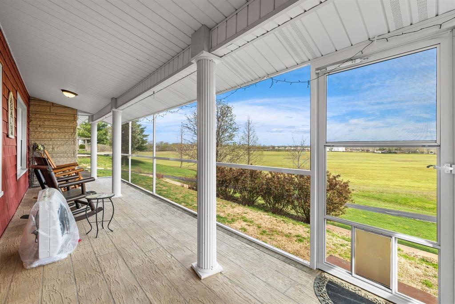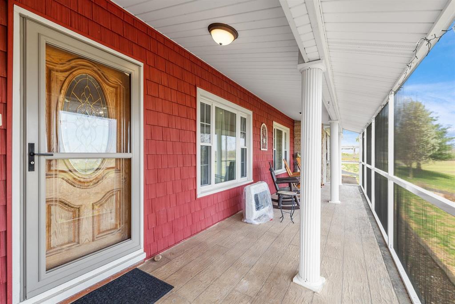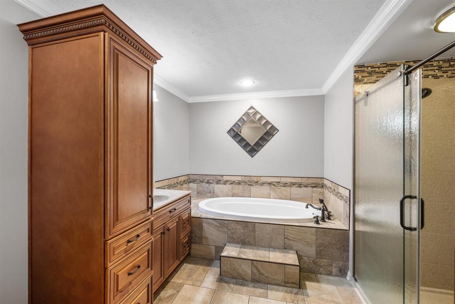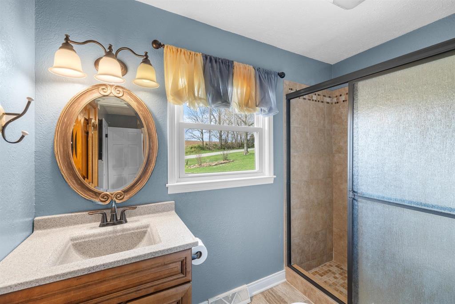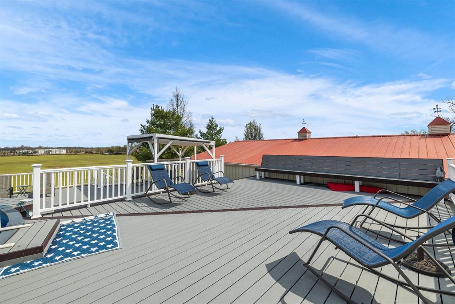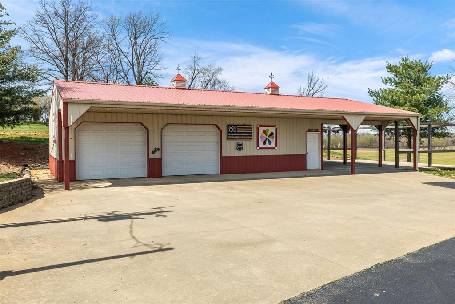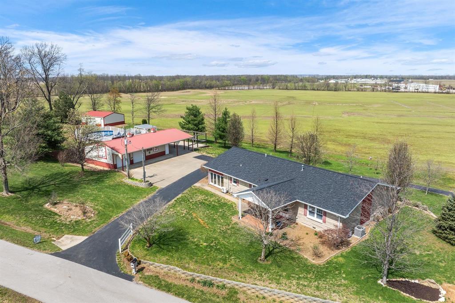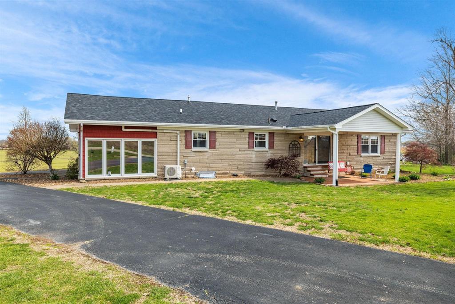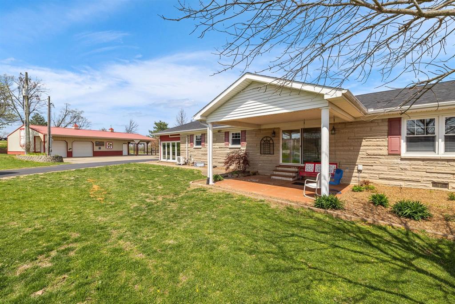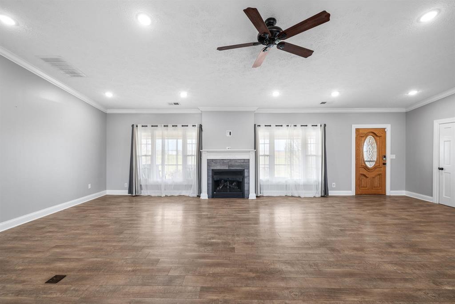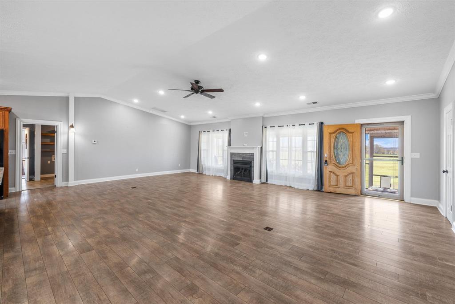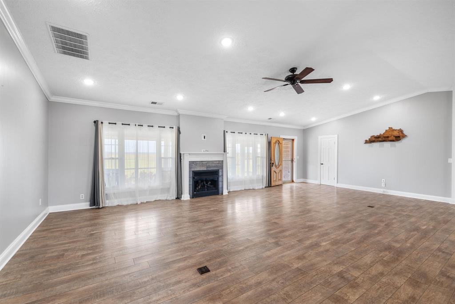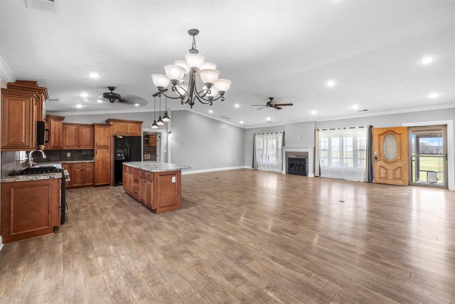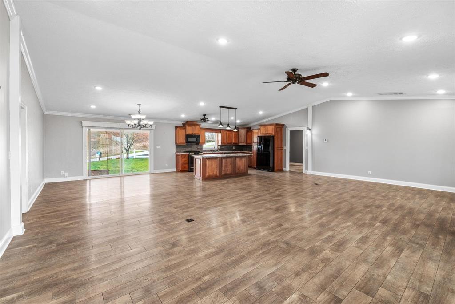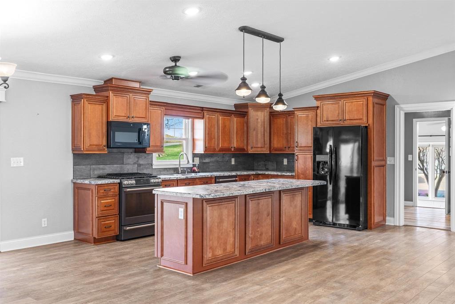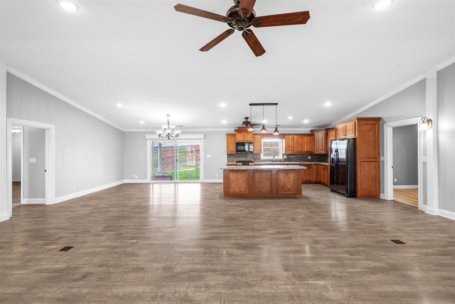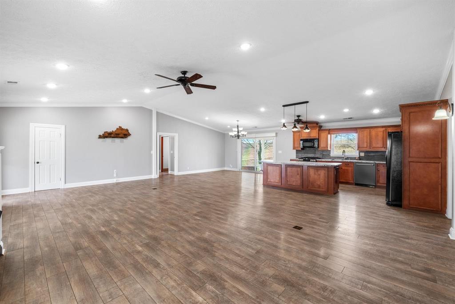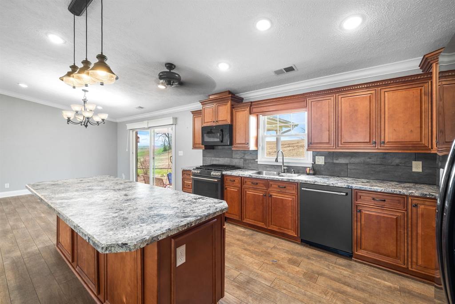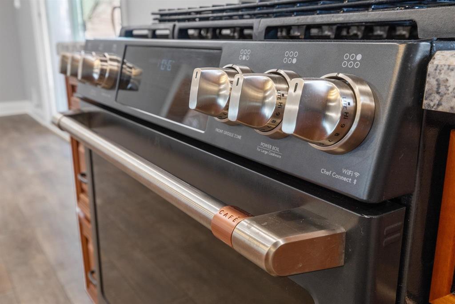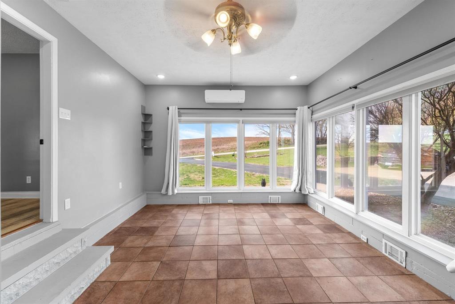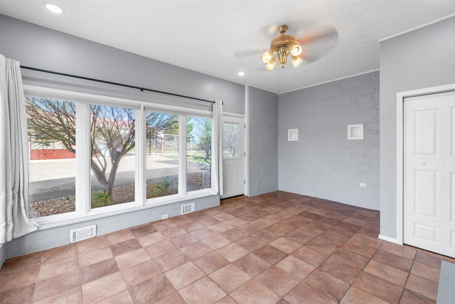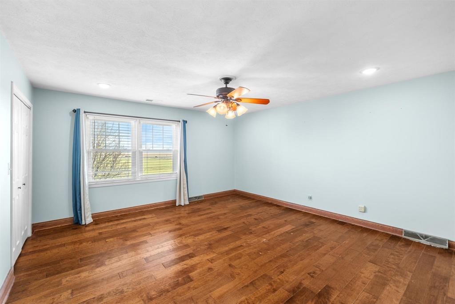821 Sharp Rd, Utica, KY 42376, USA
821 Sharp Rd, Utica, KY 42376, USABasics
- Date added: Added 1 day ago
- Category: RESIDENTIAL
- Bedrooms: 3
- MLS ID: 91878
- Status: Active
- Bathrooms: 2
- Half baths: 0
Description
-
Description:
OPEN HOUSE! Saturday, April 5th from 9-11AM. The needle in a haystack you've been looking for has finally hit the market! You will not believe everything that comes with these 2 Daviess County acres! This 3 bedroom, 2 bathroom home sitting high on a hill with the best 360* views in Daviess County has had a tremendous makeover with top-of-the-line everything. Located just 6 minutes from the bypass, the lucky new homeowner will enjoy a 44x28 shop with a 16x36 addition, another 24x30 shop (both shops have concrete floors and electric), a brand new heated pool that's not yet been used, the best multi-level pool deck in our area made of high-end trex decking. An additional concrete pad with retractable sun shades making it the perfect location for live entertainment or another of the many outdoor hangout areas. And check out these recent updates: HVAC unit, all new ductwork, encapsulated crawlspace and added a 2nd entry to crawlspace, a new layout to create an open floorplan, a gas fireplace with blowers that will heat the house in the winter should you ever lose power, tankless water heater, waterproof flooring, gas stove, added walk-in shower, screened-in front porch, roof and the list goes on and on. All of those updates and upgrades means that the new owner can just move right on in and not have to worry about any updates at all. But that's not the best part. The best part of this property is truly the location and the views. You simply won't find this anywhere else. If you have any interest at all, you're going to want to swing by Saturday's Open House!
Show all description
Location
Details
- Area, sq ft: 2225 sq ft
- Total Finished Sq ft: 2225 sq ft
- Above Grade Finished SqFt (GLA): 2225 sq ft
- Below Grade/Basement Finished SF: 0 sq ft
- Lot Size: 2.058 acres acres
- Type: Single Family Residence
- County: Daviess
- Area/Subdivision: UTICA
- Garage Type: Garage-Double Detached,Garage-Single Attached,Other-See Remarks
- Construction: Stone,Vinyl Siding
- Foundation: Crawl Space
- Year built: 1965
- Area(neighborhood): Owensboro
- Heating System: Forced Air
- Floor covering: Vinyl, Wood
- Basement: None
- Roof: Dimensional
Amenities & Features
- Interior Features: Ceiling Fan(s), W/D Hookup, Walk-in Shower
- Amenities:
- Features:
Listing Information
- Listing Provided Courtesy of: REAL BROKER, LLC

