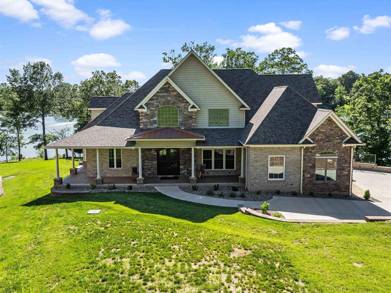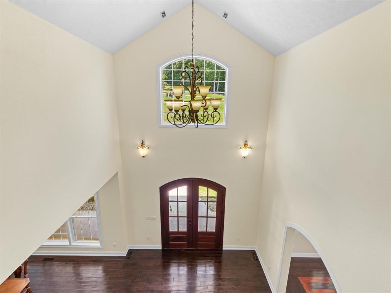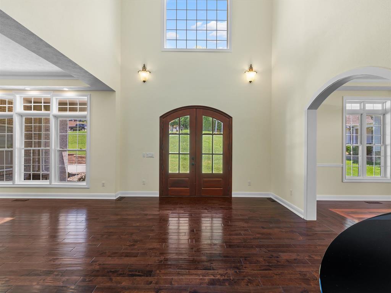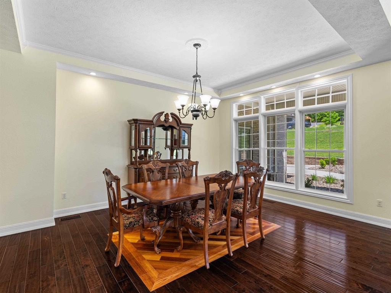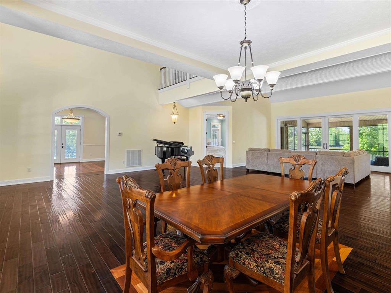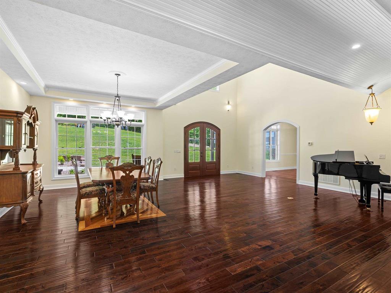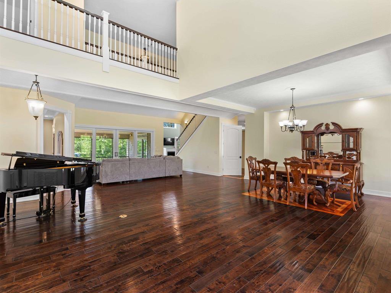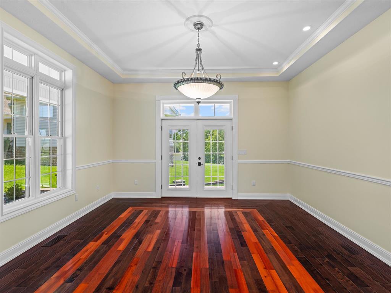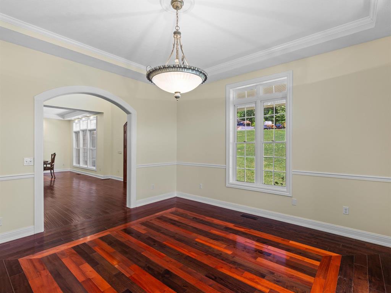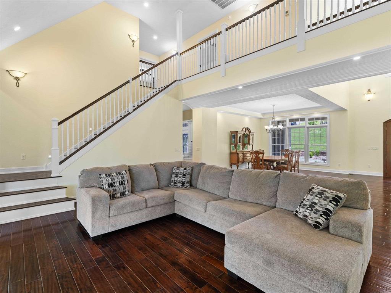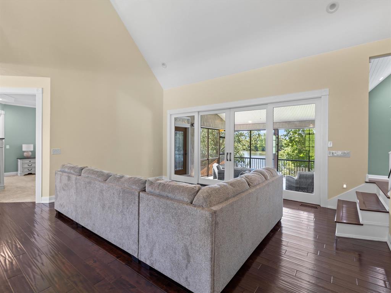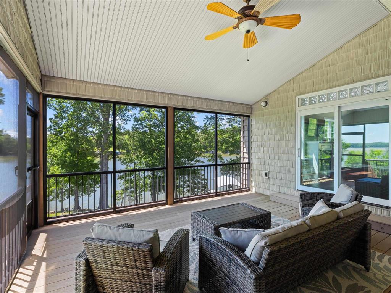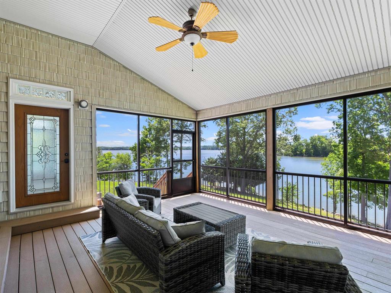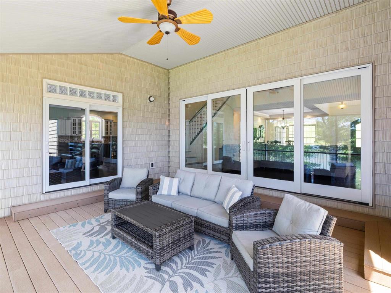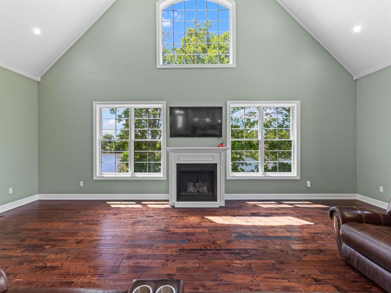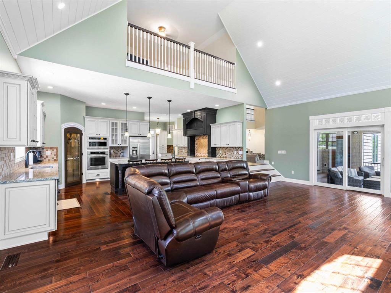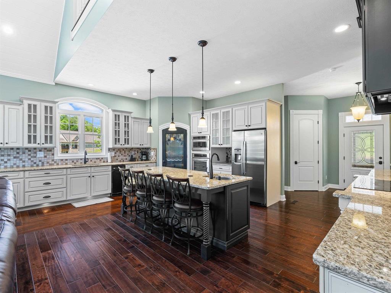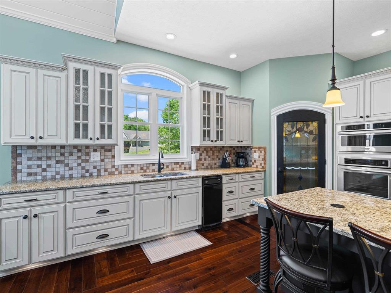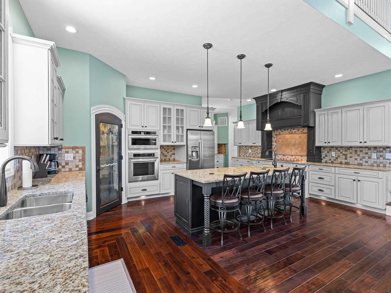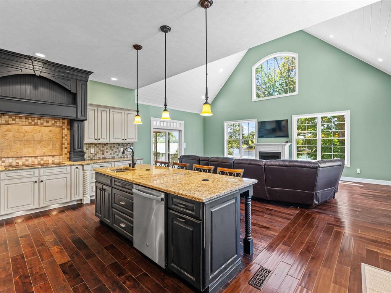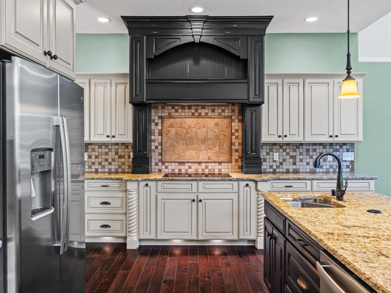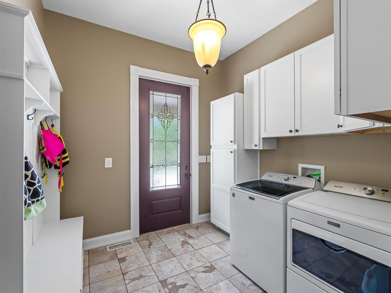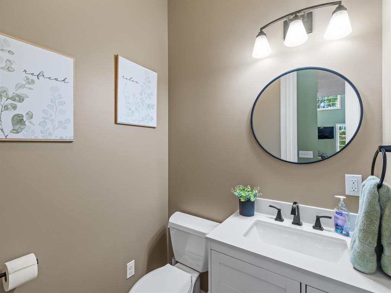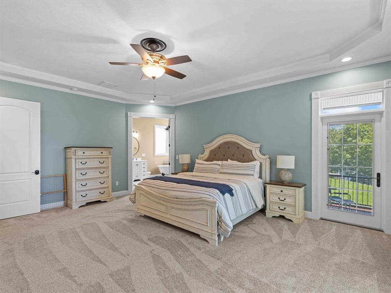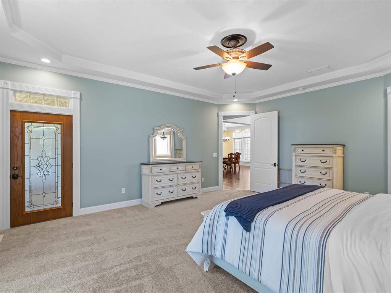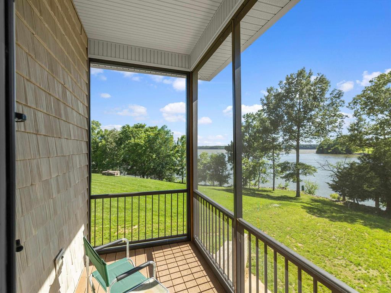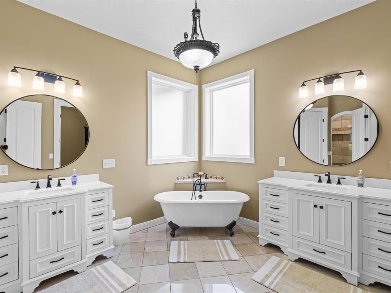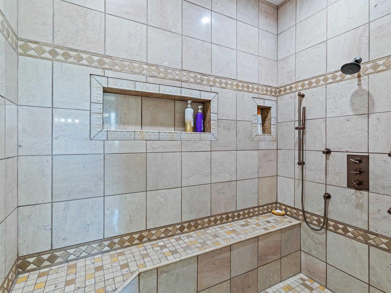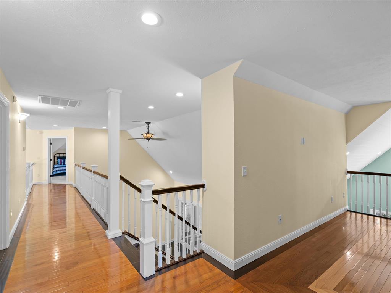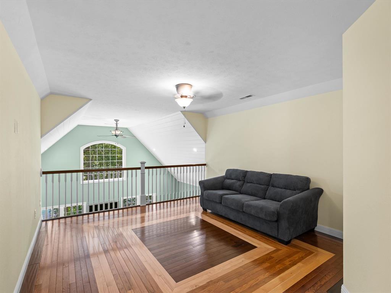Trinity Ln. 692, Eddyville, KY, 42038
Trinity Ln. 692, Eddyville, KY, 42038Basics
- Date added: Added 2 months ago
- Category: RESIDENTIAL
- Bedrooms: 5
- MLS ID: 92196
- Status: Active
- Bathrooms: 5
- Half baths: 1
Description
-
Description:
Immaculate Lakefront Estate on Lake Barkley 5 Beds | 5.5 Baths | 2 Full Kitchens | Private Dock with Lift | Safe Room | Airbnb Potential Experience the pinnacle of luxury lakefront living in this exceptional 5-bedroom, 5.5-bathroom home overlooking the sparkling waters of Lake Barkley. Thoughtfully designed and impeccably maintained, this property offers multi-functional living across three expansive levelsâperfect for elegant full-time living, entertaining, and income opportunities. Main & Upper Levels: Refined Living The first and second floors form the heart of the home, featuring a grand open layout, two spacious living areas, a gourmet kitchen with granite countertops, and elegant finishes throughout, including hardwood flooring, marble tile, cathedral ceilings and a dramatic barrel ceiling. These levels include multiple bedrooms, en-suite baths, and a laundry room, making it ideal for large families or hosting guests in comfort and style. Basement Level: Airbnb-Ready Retreat The fully finished walkout basement offers tremendous versatility and is perfectly suited for use as an Airbnb, guest quarters, or extended family suite. It includes its own full kitchen, laundry room, and spacious living area. Unique to this level is a safe room, fortified with 11-inch concrete walls and ceiling and sealed with a true vault doorâideal for secure storage or peace of mind. You'll also find a rec room, perfect for a home theater, game room, or hobby space, and a dedicated pool table room for added leisure. Outdoor hot and cold water lines are already in place, providing the perfect foundation to build the outdoor kitchen of your dreams. Breathtaking Views & Outdoor Perks Soaring rear-facing windows on all three levels flood the home with natural light and showcase stunning views of Lake Barkley. Step outside to enjoy a private dock equipped with a boat lift, ideal for waterfront adventures. Ample Parking & Storage With multiple garage bays on both the main level and basement, there's no shortage of space for cars, boats, or recreational equipment. Special Features Include: Granite countertops Hardwood and marble flooring Barrel ceiling and cathedra ceilings Two full kitchens and laundry rooms Secure concrete safe room Recreation & pool table rooms Airbnb potential This is more than a homeâitâs a lakefront lifestyle of comfort, luxury, and possibility.
Show all description
Location
Details
- Area, sq ft: 7803 sq ft
- Total Finished Sq ft: 6176 sq ft
- Above Grade Finished SqFt (GLA): 4128 sq ft
- Below Grade/Basement Finished SF: 2048 sq ft
- Lot Size: .7 ACRE acres
- Type: Single Family Residence
- County: Lyon
- Area/Subdivision: OTHER
- Garage Type: Other-See Remarks
- Construction: Brick
- Foundation: Basement
- Year built: 2014
- Area(neighborhood): Owensboro
- Heating System: Forced Air
- Floor covering: Carpet, Hardwood, Luxury Vinyl Tile, Marble, Tile
- Basement: Full-Finished
- Roof: Shingle
Amenities & Features
- Interior Features: Ceiling Fan(s), Granite, Other-See Remarks, W/D Hookup, Walk-in Closet, Walk-in Shower
- Amenities:
- Features:
Listing Information
- Listing Provided Courtesy of: KELLER WILLIAMS ELITE

