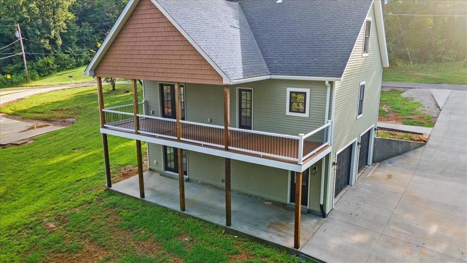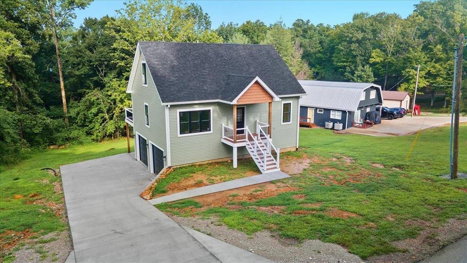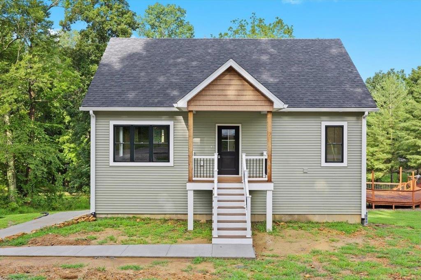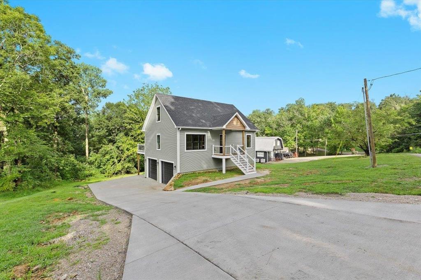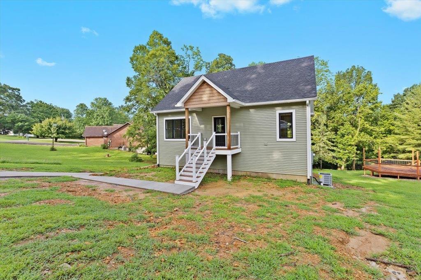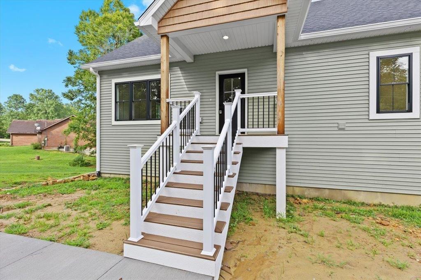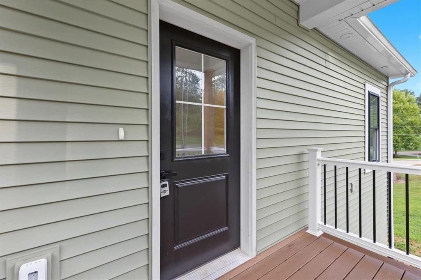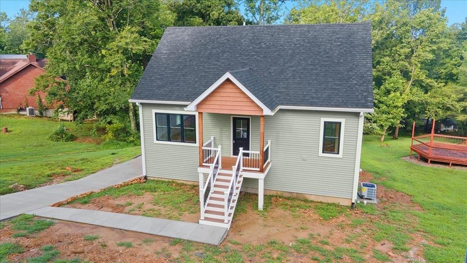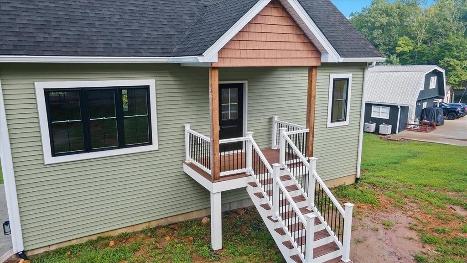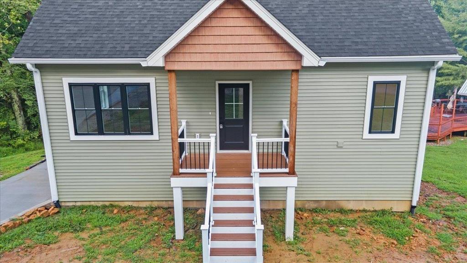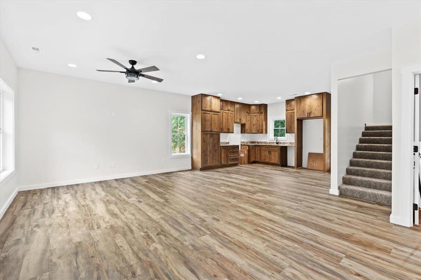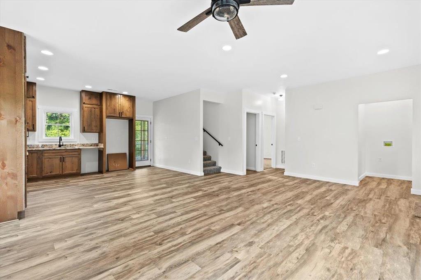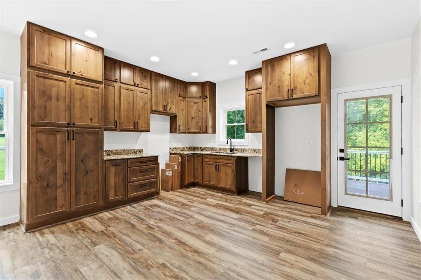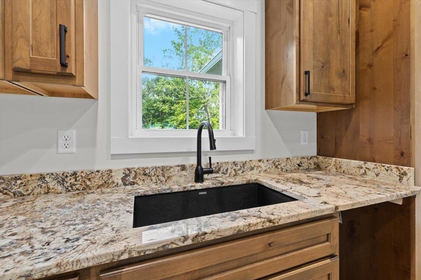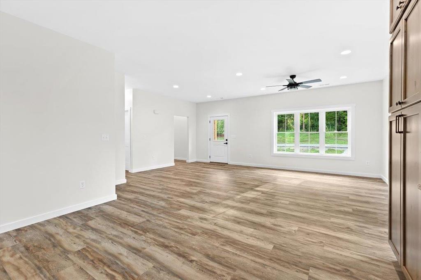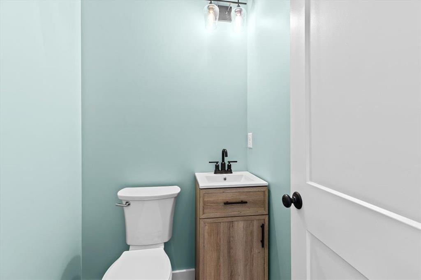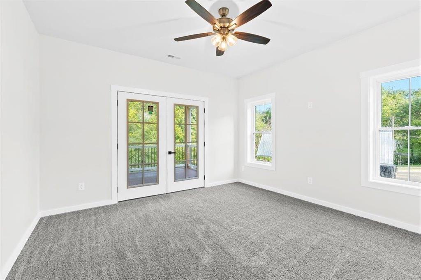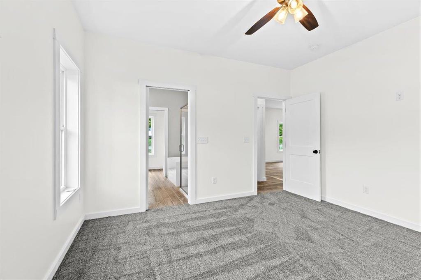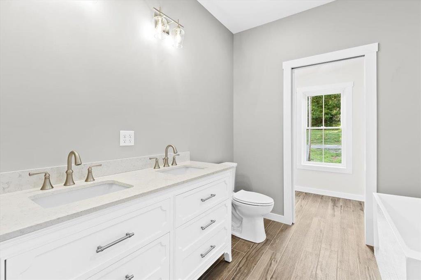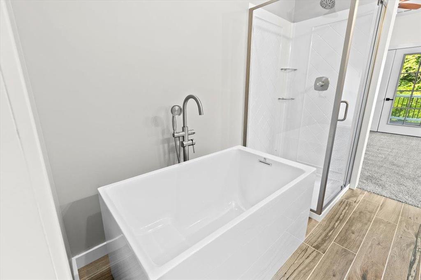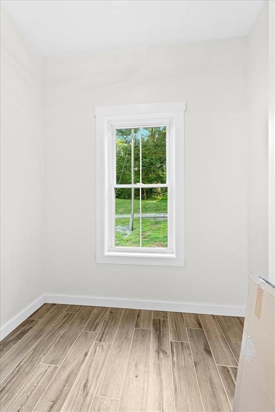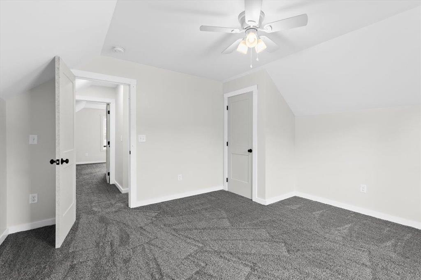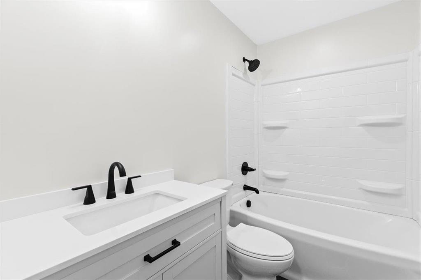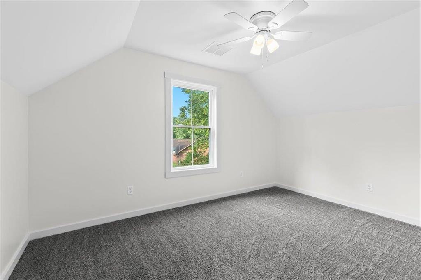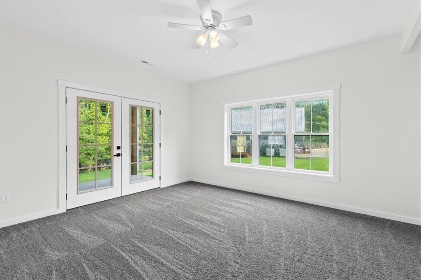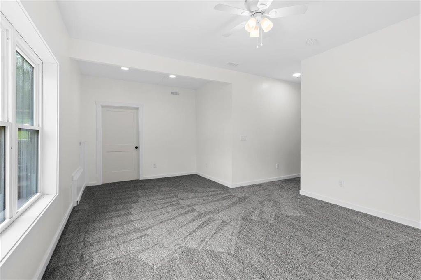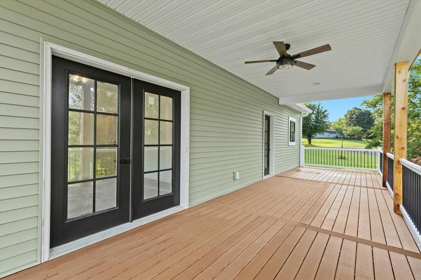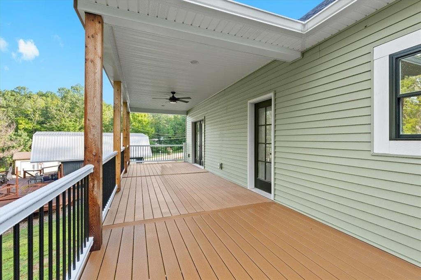249 Timbercrest Ln, McDaniels, KY 40152, USA
249 Timbercrest Ln, McDaniels, KY 40152, USABasics
- Date added: Added 8 months ago
- Category: RESIDENTIAL
- Bedrooms: 4
- MLS ID: 89466
- Status: Active
- Bathrooms: 2
- Half baths: 1
Description
-
Description:
Truly exceptional! This modern Lakehouse masterpiece has everything. Stunning and spacious, the property features 4 bedrooms and 2.5 bathrooms, spread over a generous 2,012 heated sq ft of indoor living space. The walkout basement, with its own unique charm, provides additional living space that can be customized to fit your needs. Entering the home, you're greeted by a beautiful open space concept living area boasting plenty of natural light, 9 Ft ceilings, 2x6 exterior framing, spray foam insulation for energy efficiency and breathtaking views of the surrounding landscape. The gourmet kitchen is sure to impress with high end cabinetry, solid countertops, and ample counter space. Retreat to the spacious primary suite that features luxurious ensuite bathroom featuring a spa-like shower and soaking tub, and walk in closet, not to mention it opens to the deck. A warm and welcoming home, you'll find plenty of space for relaxation and entertainment. In an established neighborhood in the heart of McDaniels (Rough River), this property offers lake front access with a dock possible at the end of the road. Step outside to enjoy one of the truly standout features of the home- a 36x10 back deck of which 26x10 are covered, allowing you to take in the stunning views of the propertyâs almost 0.282 rolling acre. The oversized 2 car garage provides 508+ sq ft for even more storage. Altogether, this house offers a lot of space under one roof! In addition to being minutes from Mammoth Cave National Park and Nolin Lake, you're a short drive to several large cities. With so much to offer, this property is truly a once-in-a-lifetime opportunity!
Show all description
Location
Details
- Area, sq ft: 2012 sq ft
- Total Finished Sq ft: 2012 sq ft
- Above Grade Finished SqFt (GLA): 2012 sq ft
- Below Grade/Basement Finished SF: 508 sq ft
- Lot Size: 0.282 acres
- Type: Single Family Residence
- County: Breckinridge
- Area/Subdivision: BRECKENRIDGE COUNTY
- Garage Type: Garage-Basement Double
- Construction: Block
- Foundation: Basement,Block
- Year built: 2024
- Area(neighborhood): Owensboro
- Utility Room Level: Basement
- Heating System: Forced Air
- Floor covering: Vinyl
- Basement: Full-Finished, Walkout
- Roof: Dimensional
Amenities & Features
- Interior Features: Walk-in Closet
- Amenities:
- Features:
Listing Information
- Listing Provided Courtesy of: KELLER WILLIAMS ELITE

