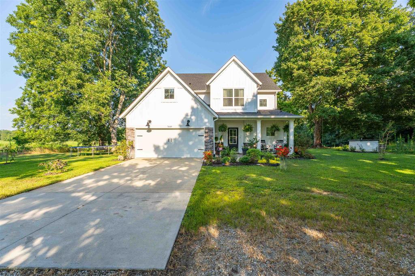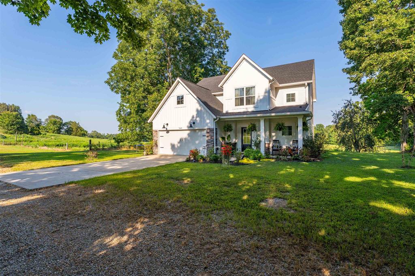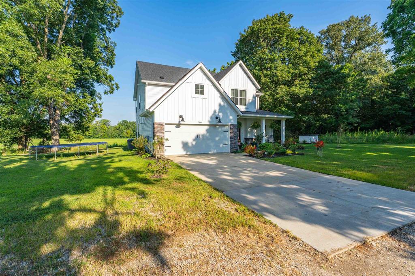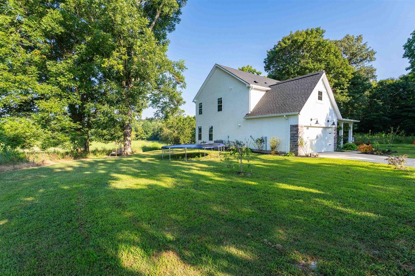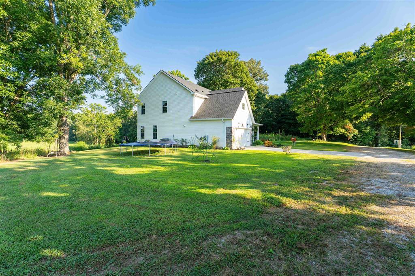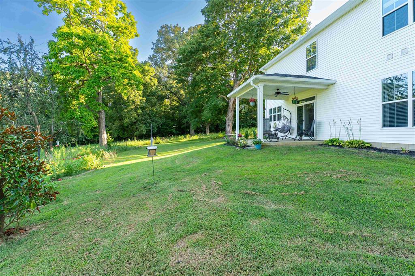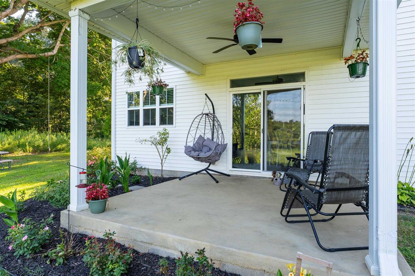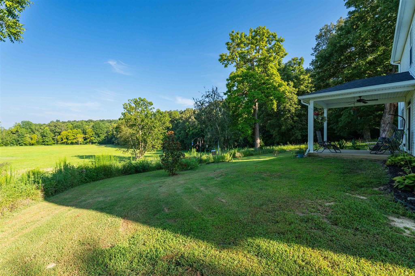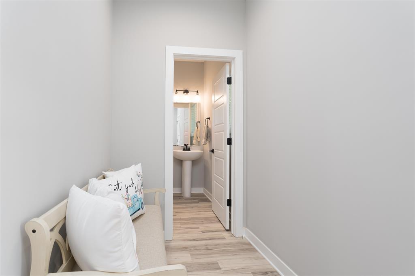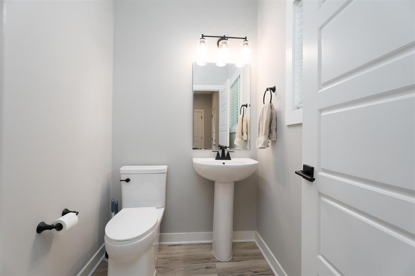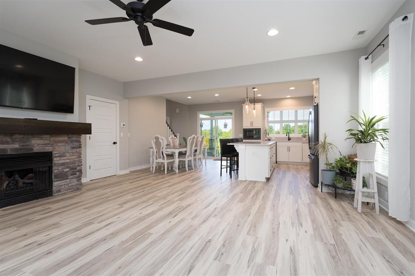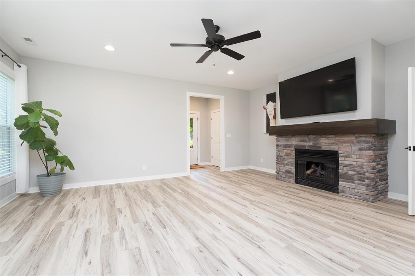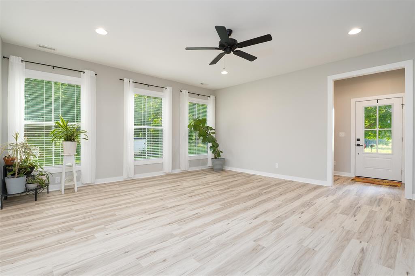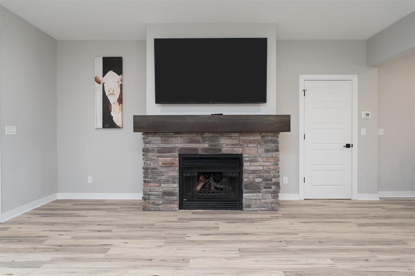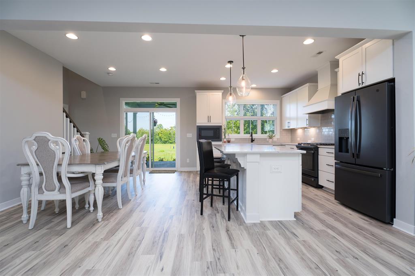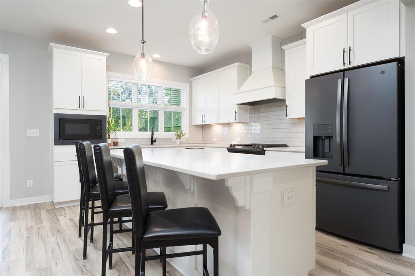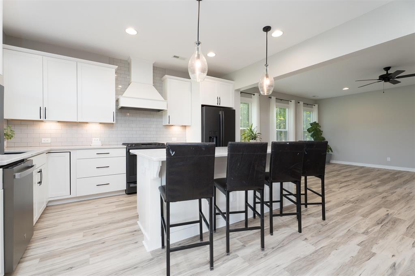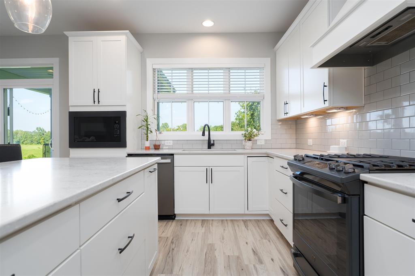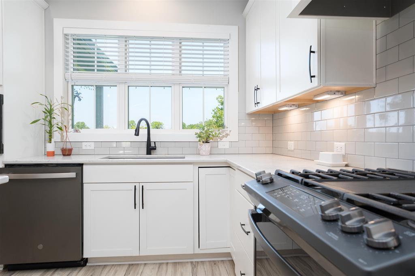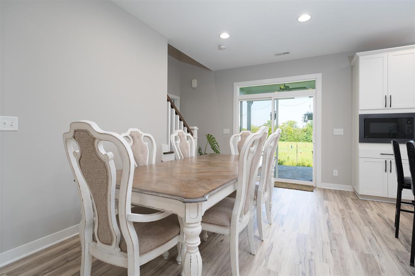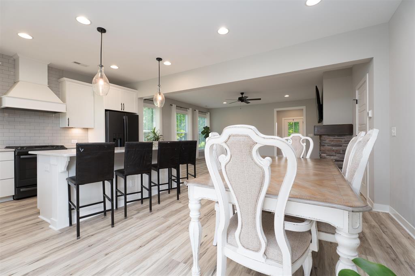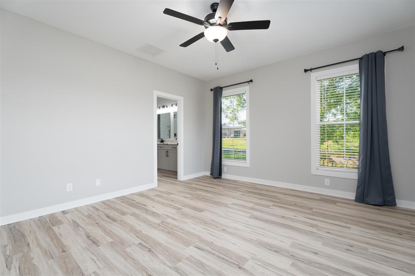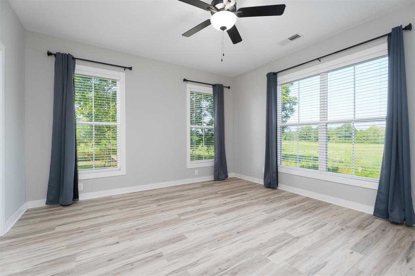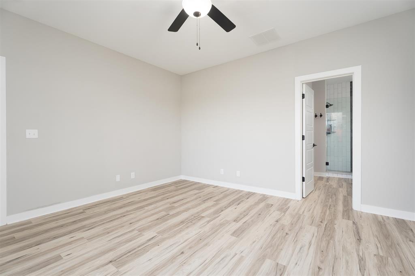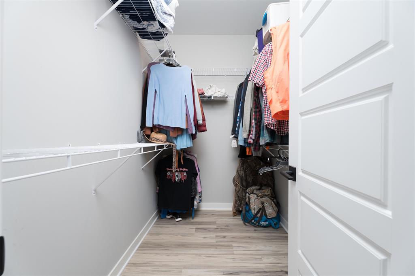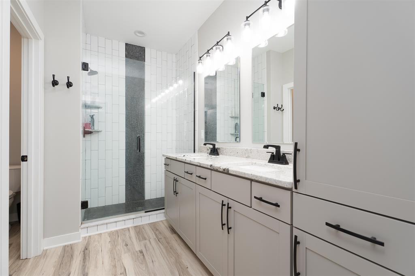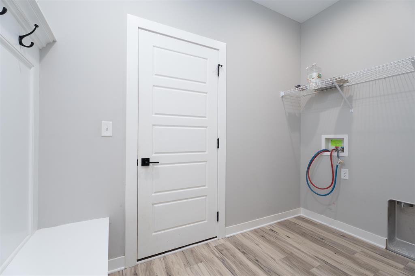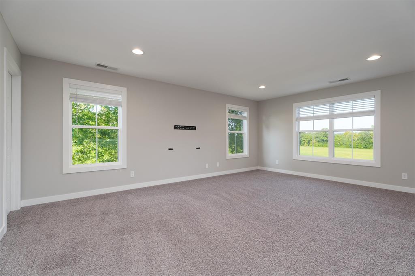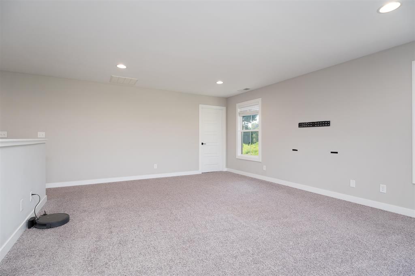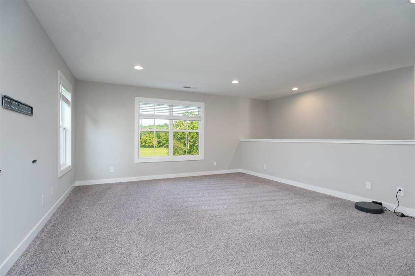7649 Hwy 762, Philpot, KY, 42366
7649 Hwy 762, Philpot, KY, 42366Basics
- Date added: Added 2 weeks ago
- Category: RESIDENTIAL
- Bedrooms: 4
- MLS ID: 92782
- Status: Active
- Bathrooms: 2
- Half baths: 1
Description
-
Description:
A Little Piece of Heaven â This 2022 Craftsman-style farmhouse, tucked away on 2.5+/- acres in Philpot, offers an idyllic retreat. The two-story National Farmhouse model features 4 spacious bedrooms and 2.5 baths, with modern style and country charm. The home is designed with energy efficiency in mind, offering low natural gas bills and, at present, free electricâa rare and valuable feature. The open-concept living and kitchen areas are adorned with extra cabinetry, quartz countertops, slate appliances, and a cozy gas fireplace. The spacious first floor primary suite boasts a tiled walk-in shower, granite vanity top, private latrine, and a generously sized walk-in closet. Upstairs hosts an enormous second family room, additional storage space, full bath, and 3 generously sized bedrooms, all with walk-in closets. Outside, the property offers unrivaled privacy, with some of the best views in Daviess County. Enjoy the breathtaking landscape from either the front or back porch, or swing beneath the shade of the old oak tree. For those looking to expand, additional acreage is availableâapproximately 122+/- acres offering multiple opportunities for use and subdividing. Contact the Listing Agent for more details on the additional acreage. Drone footage is available to showcase the full 125-acre farm: https://youtu.be/ry-q1oquVcE?si=WyQwNZS0tIsUsTTf
Show all description
Details
- Area, sq ft: 2619 sq ft
- Total Finished Sq ft: 2619 sq ft
- Above Grade Finished SqFt (GLA): 2619 sq ft
- Below Grade/Basement Finished SF: 0 sq ft
- Lot Size: 2.5+/- acres
- Type: Single Family Residence
- County: Daviess
- Area/Subdivision: PHILPOT
- Garage Type: Barn,Garage-Double Attached,Parking Pad
- Construction: Stone,Vinyl Siding
- Foundation: Slab
- Year built: 2022
- Area(neighborhood): Owensboro
- Utility Room Level: First
- Utility Room Description: Separate
- Heating System: Forced Air
- Floor covering: Carpet, Ceramic, Luxury Vinyl Tile
- Basement: None
- Roof: Dimensional
Amenities & Features
- Interior Features: Ceiling Fan(s), Granite, Master Downstairs, W/D Hookup, Walk-in Closet, Walk-in Shower
- Amenities:
- Features:
Listing Information
- Listing Provided Courtesy of: SUPREME DREAM REALTY, LLC
- Virtual Tour: https://youtu.be/y5aQyxBggdY

