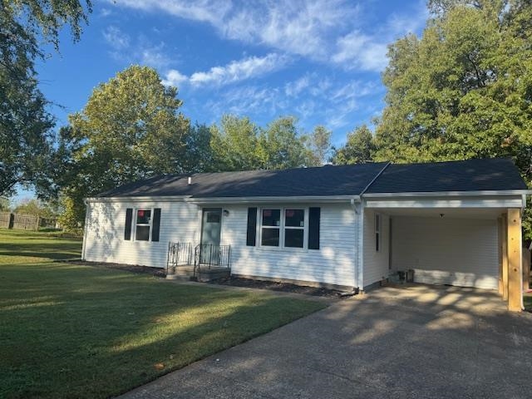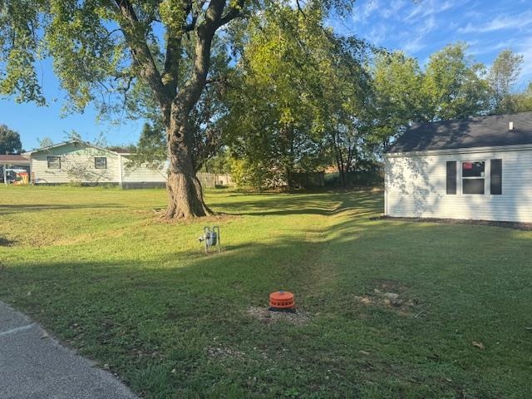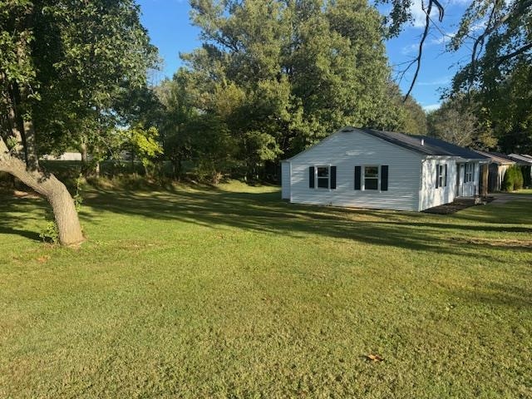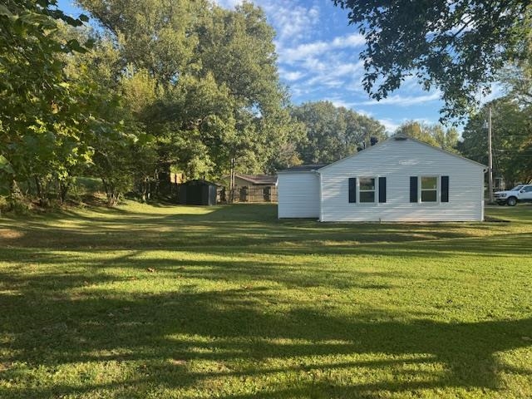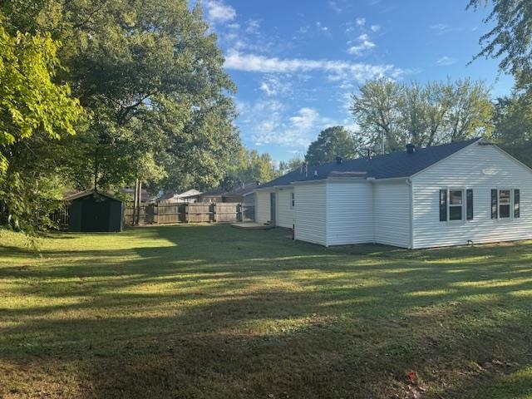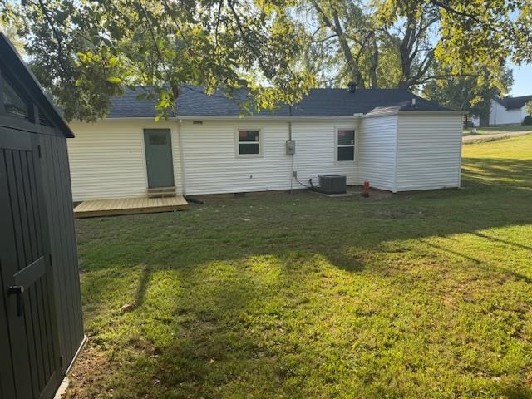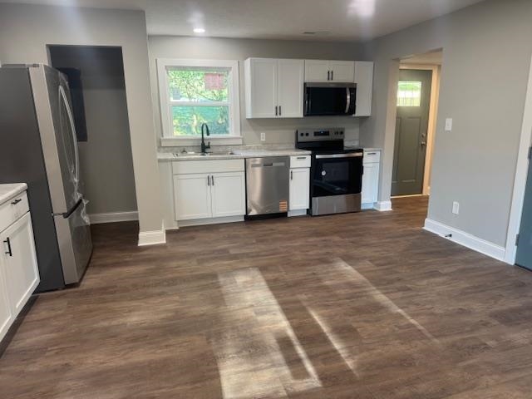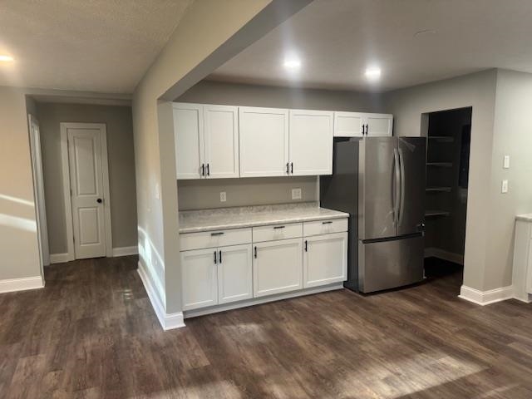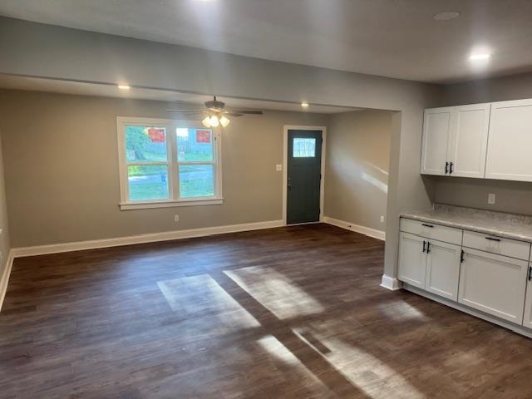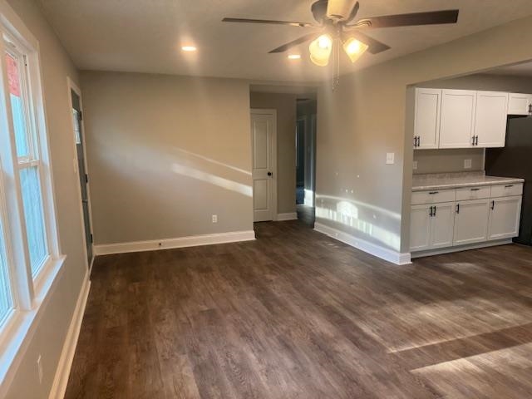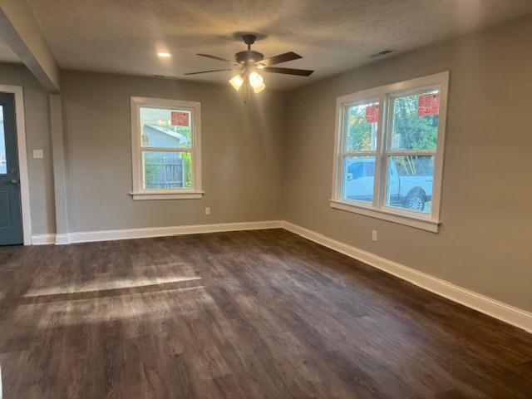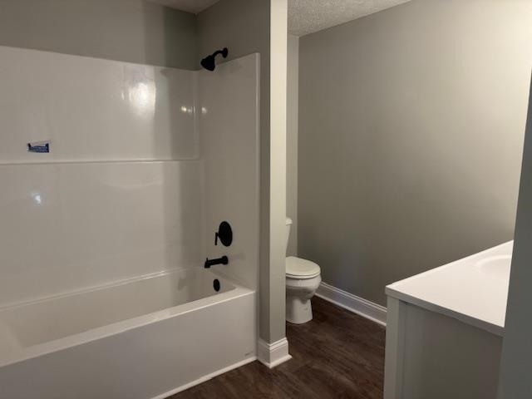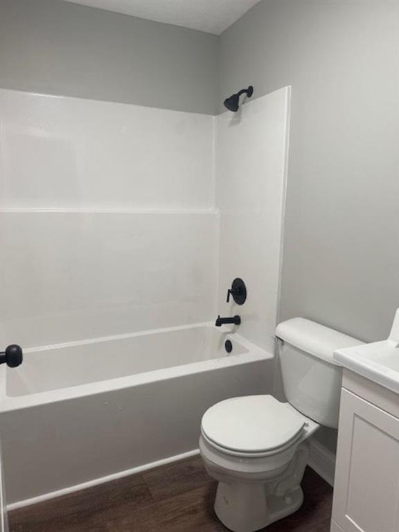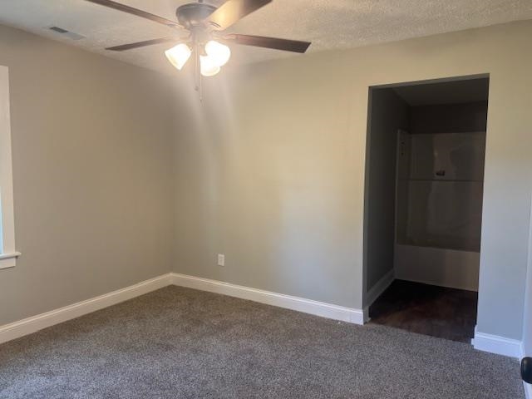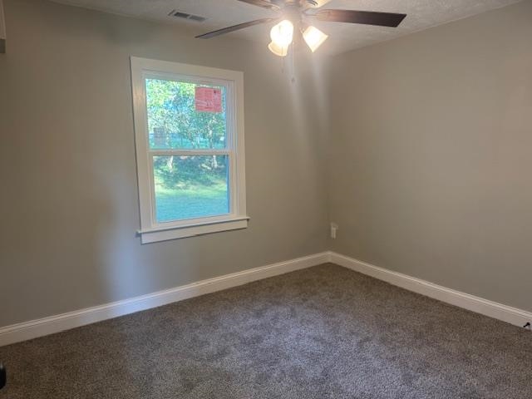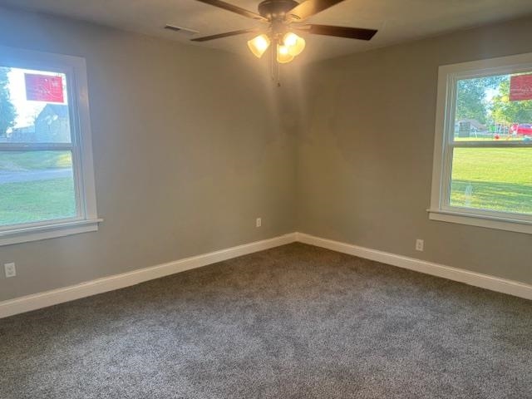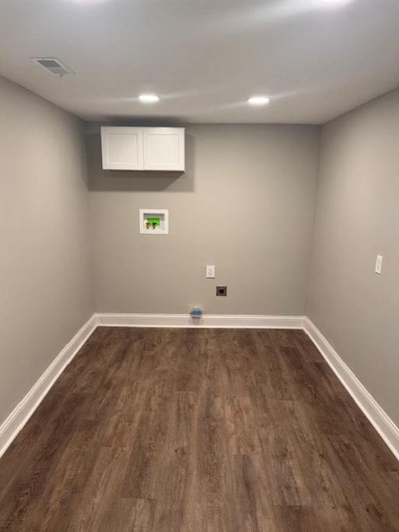6566 Harmony Drive, Utica, KY, 42376
6566 Harmony Drive, Utica, KY, 42376Basics
- Date added: Added 5 hours ago
- Category: RESIDENTIAL
- Bedrooms: 3
- MLS ID: 93223
- Status: Active
- Bathrooms: 2
- Half baths: 0
Description
-
Description:
On a double lot just 4 miles south of the Owensboro bypass, enjoy maintenance free living in Utica. BRAND NEW furnace, A/C, water heater. Outside you'll find a new roof, siding, gutters, soffits, and windows. Inside enjoy LVT flooring, all new interior doors, and a completely remodeled kitchen and baths including ALL NEW PEX and PVC plumbing. New recessed lighting, ceiling fans in all bedrooms, and all new switches and outlets throughout the home. Large utility room with fresh plumbing and hook ups and plenty of room for shelving. The kitchen boasts brand new cabinets, countertops, a pantry, and stainless steel Whirlpool appliances. Enjoy shaded evenings on the newly installed deck out back. Brand new storage building also installed. In the crawl space, a fresh, heavy duty vapor barrier and a newly prepared entrance for easy access have been added. Deer Park Elementary, College View Middle School, Daviess County High School. County Taxes, County Utilities.
Show all description
Details
- Total Finished Sq ft: 1231 sq ft
- Above Grade Finished SqFt (GLA): 1231 sq ft
- Below Grade/Basement Finished SF: 0 sq ft
- Lot Size: 170x130 - 0.5 +/- Acre acres
- Type: Single Family Residence
- County: Daviess
- Area/Subdivision: UTICA
- Garage Type: Carport-Single
- Construction: Vinyl Siding
- Foundation: Crawl Space
- Year built: 1957
- Area(neighborhood): Owensboro
- Utility Room Level: First
- Utility Room Description: New Plumbing, LARGE
- Heating System: Forced Air
- Floor covering: Carpet, Luxury Vinyl Tile, Vinyl
- Basement: None
- Roof: Dimensional
Amenities & Features
- Interior Features: Ceiling Fan(s), Other-See Remarks, W/D Hookup
- Amenities:
- Features:
Listing Information
- Listing Provided Courtesy of: Greater Owensboro Realty Compa

