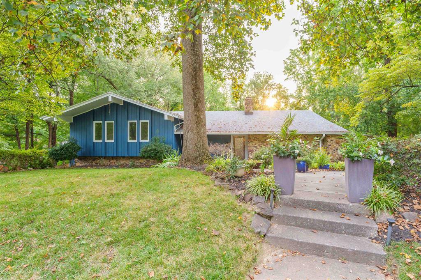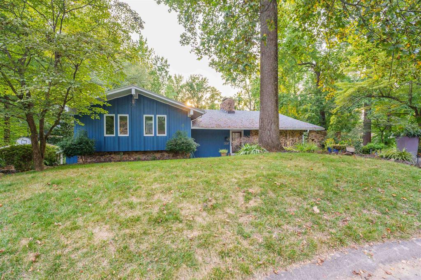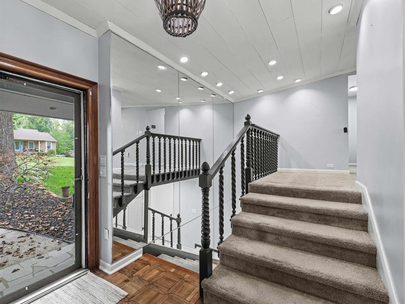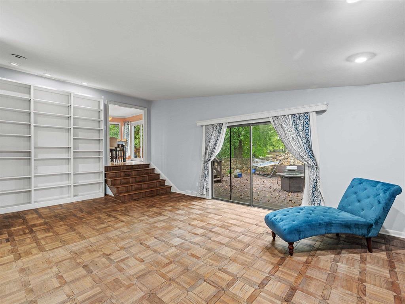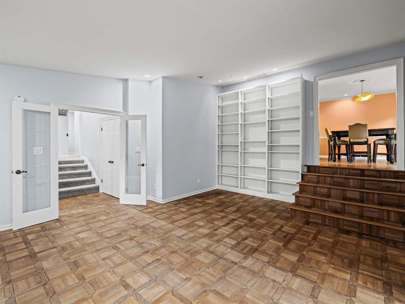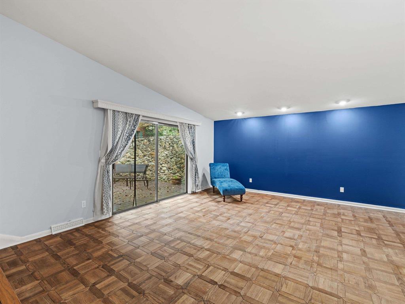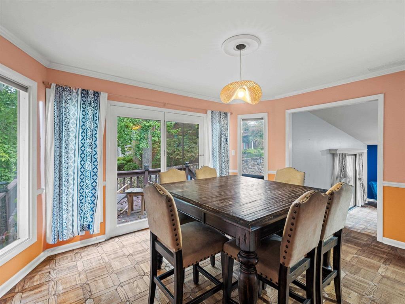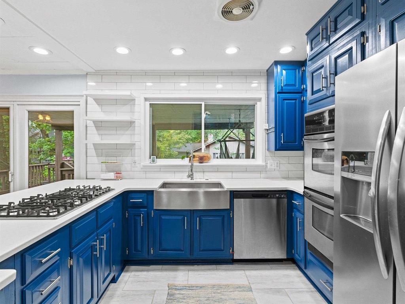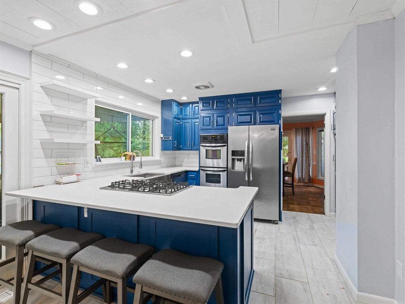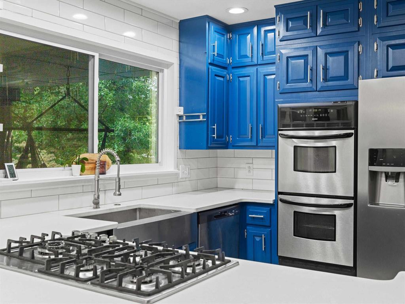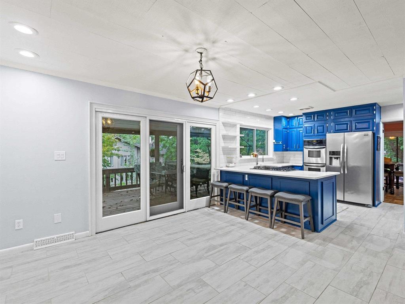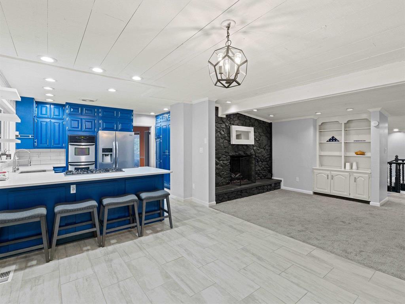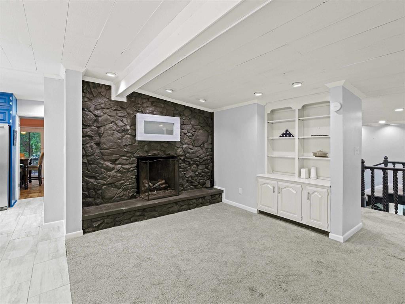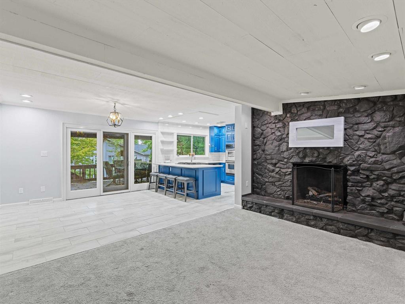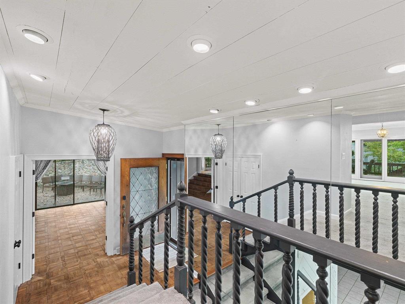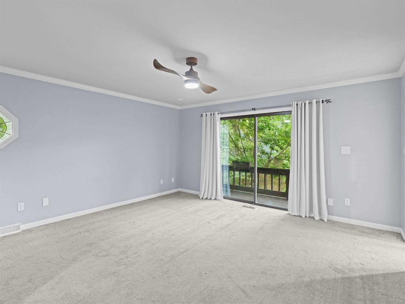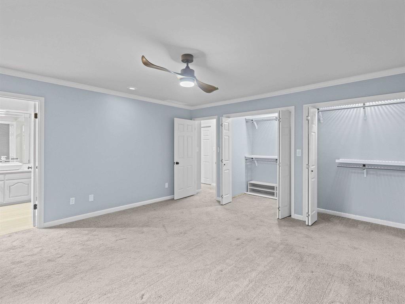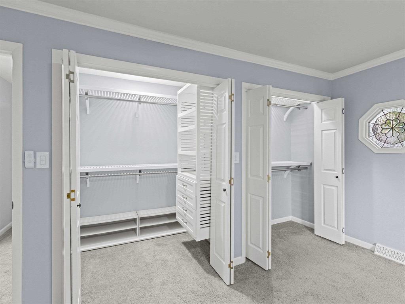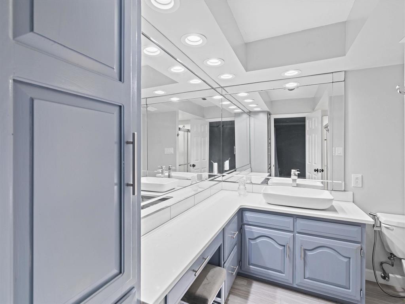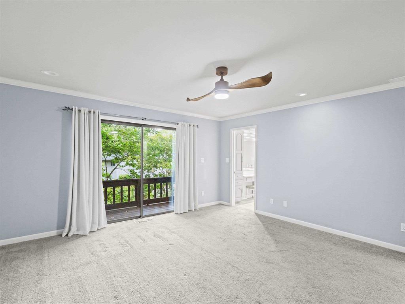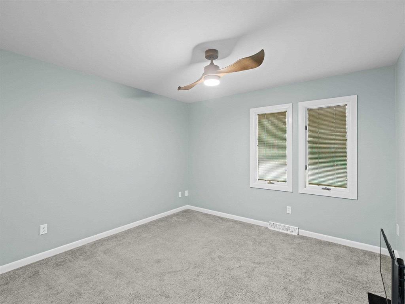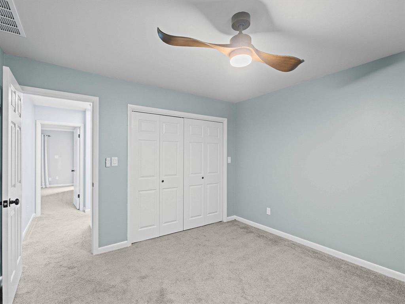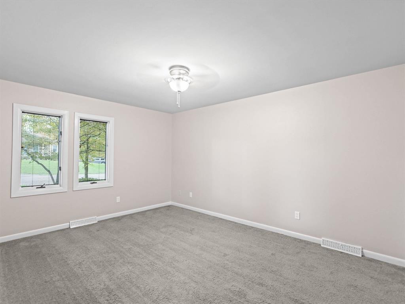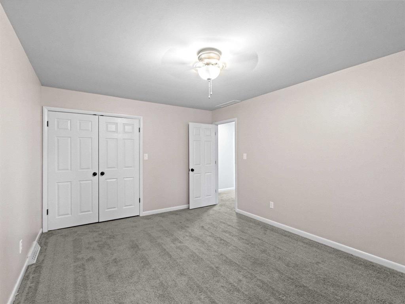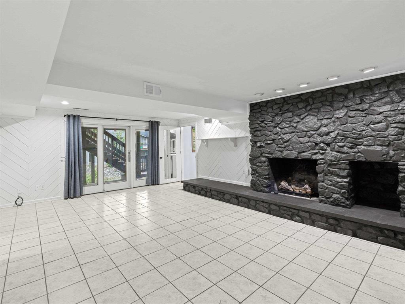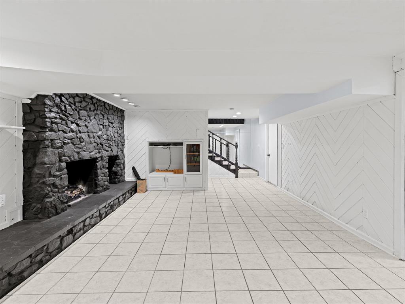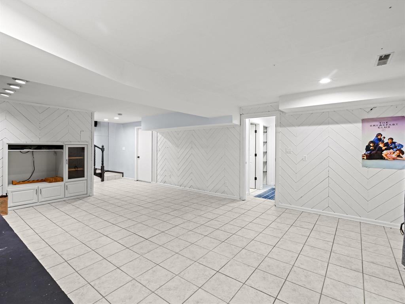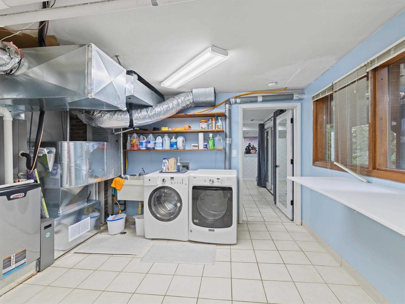4128 Stafford Ct, Owensboro, KY 42303, USA
4128 Stafford Ct, Owensboro, KY 42303, USABasics
- Date added: Added 1 month ago
- Category: RESIDENTIAL
- Bedrooms: 4
- MLS ID: 91265
- Status: Active
- Bathrooms: 3
- Half baths: 1
Description
-
Description:
Thoughfully designed in relationship to its natural setting, this sprawling ranch with walk-out basement provides a peaceful retreat for the lucky new owners. From the rear decks, patios, and stone privacy wall, there is a harmonious blend of the nature and the 3150 sq ft home. An abundance of windows provide picturesque views from both the main and walk-out basement level. 4 bedrooms, 3 full and 1 half baths. Work from home is a breeze: the living room that flexs as home office/study, with its hardwood floors, library bookcases, and vaulted ceiling. The open design flows from dining room to kitchen to great room, each with access to the exterior decks. Fireplace in nesting room is visible from the kitchen. Quartz countertops and undermount sink make the kitchen a joy for meal prep. Updated appliances include the gas cooktop, dual wall ovens, dishwasher, refrigerator, clothes washer & dryer. Lower level with 2nd fireplace and recreation area offer patio access, and includes a second owner's bedroom, with its own En Suite. The property includes a 608 sq ft attached garage with half bath, a detached carport, and storage room. Recent Updates include New Lennox Heat (2023), Air (2023), Tankless Water heater (2023). Roof (2022). Gutter Guards (2022). Day and night you'll love light: Path to the main level deck and lower level patio are guided by solar lighting. Picket fencing with gates provide charming access to the community's walking trails. Located within 1/2 mile of Deer Park Elementary, Daviess County High School; Enjoy city convenience with affordable fringe property tax district. Hidden on a quiet court in the Spring Bank community of Owensboro, the HOA is just $75/annually, and maintains the single entry & exit. Incredible offering!
Show all description
Location
Details
- Area, sq ft: 3151 sq ft
- Total Finished Sq ft: 3151 sq ft
- Above Grade Finished SqFt (GLA): 2087 sq ft
- Below Grade/Basement Finished SF: 1064 sq ft
- Lot Size: 150X159 acres
- Type: Single Family Residence
- County: Daviess
- Area/Subdivision: SPRINGBANK
- Garage Type: Carport-Single,Garage-Double Attached
- Construction: Stone,Vinyl Siding
- Foundation: Basement,Slab
- Year built: 1975
- Area(neighborhood): Owensboro
- Utility Room Level: Basement
- Heating System: Forced Air
- Floor covering: Carpet, Hardwood, Tile
- Basement: Walkout
- Roof: Dimensional
Amenities & Features
- Interior Features: Cathedral Ceiling, Ceiling Fan(s), Security System, W/D Hookup, Walk-in Shower, Window Treatments
- Amenities:
- Features:
Listing Information
- Listing Provided Courtesy of: TONY CLARK, REALTORS
- Virtual Tour: https://youtu.be/rhkJLl79TnY?si=lCYDpWRAlTX5pQkq

