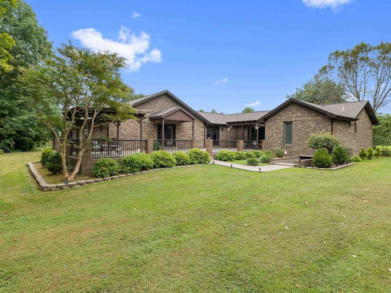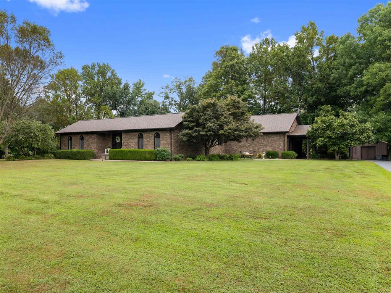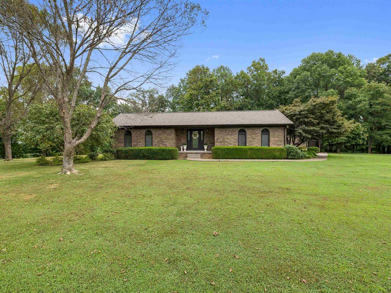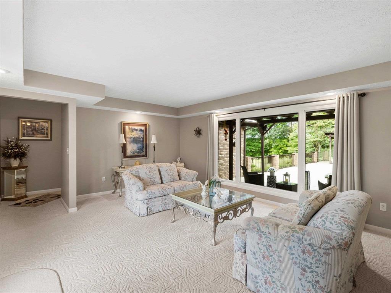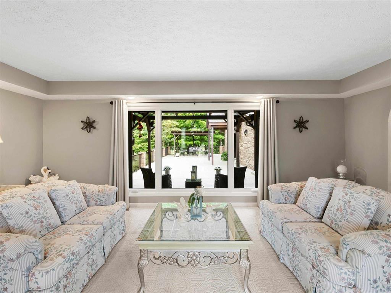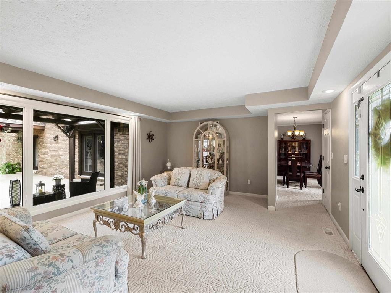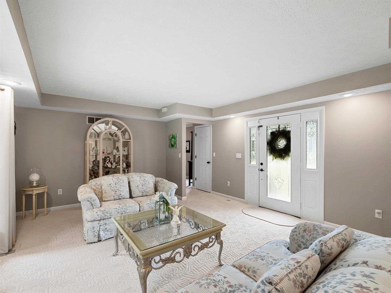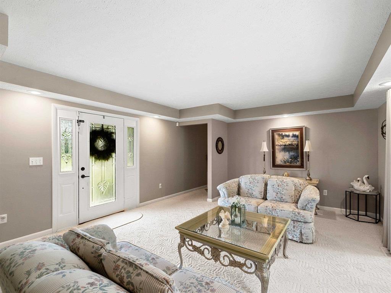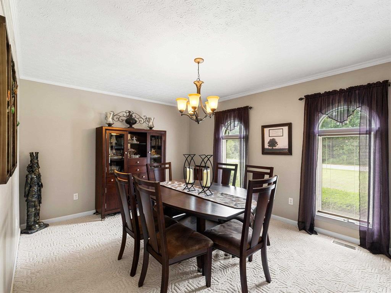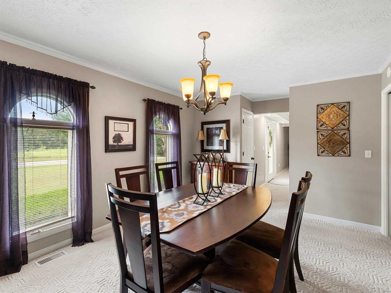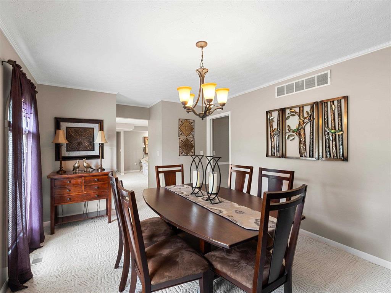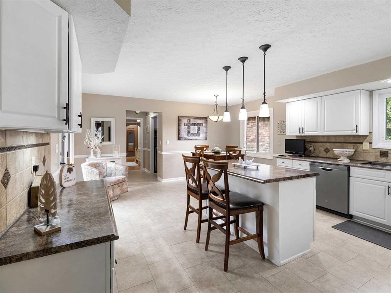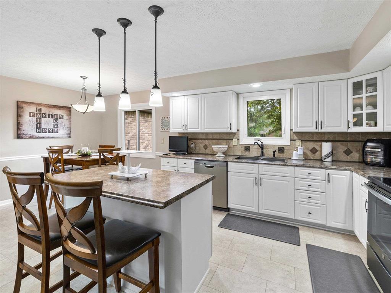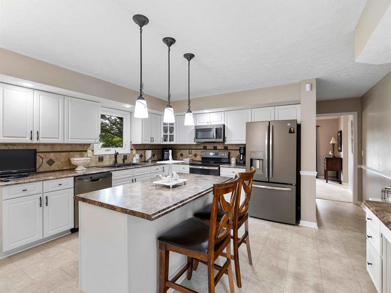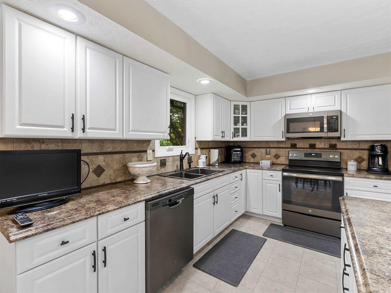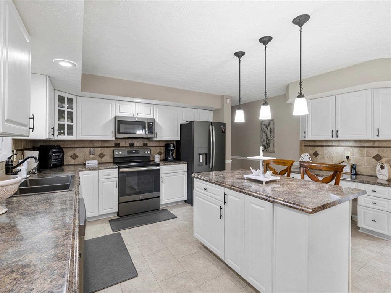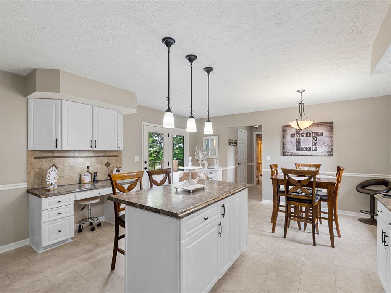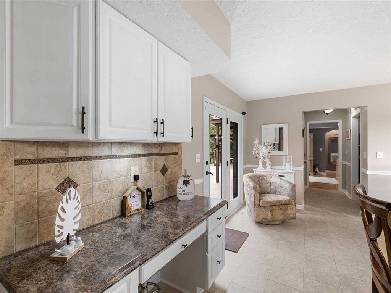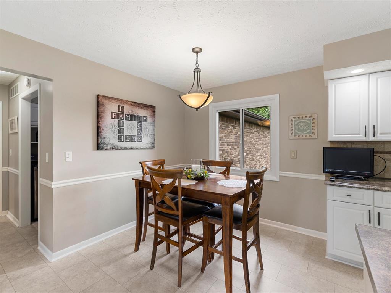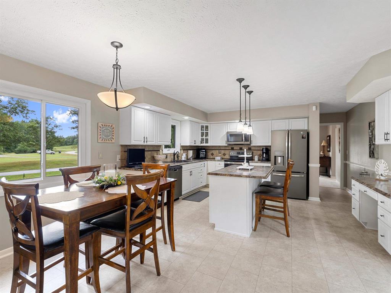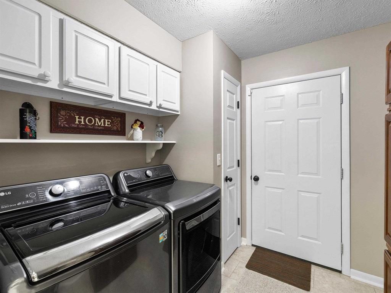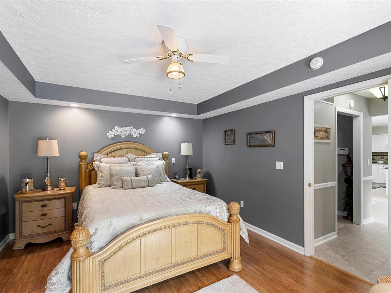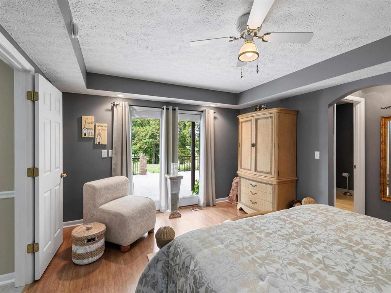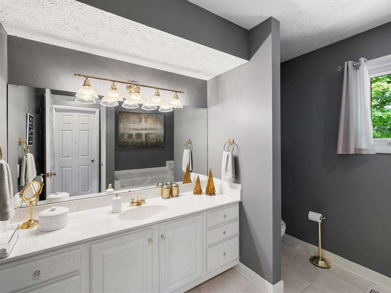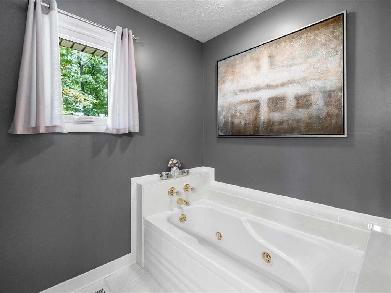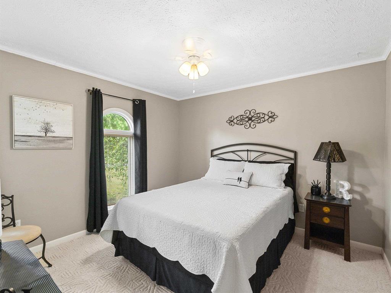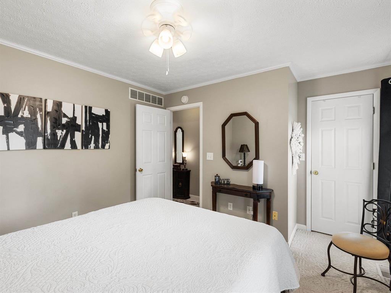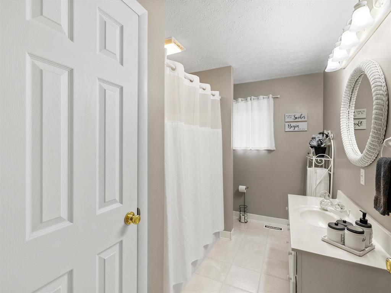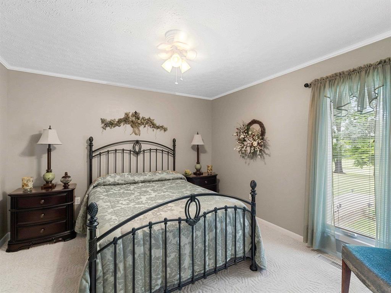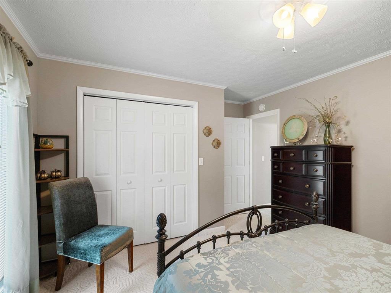1644 John Pate Rd, Lewisport, KY, 42351
1644 John Pate Rd, Lewisport, KY, 42351Basics
- Date added: Added 1 day ago
- Category: RESIDENTIAL
- Bedrooms: 3
- MLS ID: 92963
- Status: Active
- Bathrooms: 3
- Half baths: 0
Description
-
Description:
This spacious, one owner, brick home offers a blend of comfort, functionality, and outdoor living on a beautiful 1.68-acre lot. With 3 bedrooms and 3 full baths, the home features a thoughtful split-bedroom floor plan that allows for both privacy and convenience. The kitchen has a modern look with black stainless steel appliances, center island, cabinetry, and dining area, ideal for everyday meals and entertaining. Downstairs, the finished basement expands your living space with endless possibilities. Whether you need a family room, home office, workout area, or hobby space, and with the full bath, this level offers the flexibility to make it your own. Step outside and you'll feel the charm of country living. A huge back patio stretches across the home, great spot for hosting summer cookouts or sipping coffee as the sun rises. The level lot provides room for kids or pets to play, for gardens to grow, or simply to enjoy scenic views without leaving home. Practical features make life even sweeter: brand new dimensional shingled roof installed August 2025, a 2 car attached garage plus a 2 car carport, attic space with pulldown stairs for additional storage, an asphalt driveway, and a storage building for all your tools and toys. This property truly offers room to spread outâboth inside and outâwhile still being practical for everyday living. Call today for your own personal tour.
Show all description
Details
- Total Finished Sq ft: 2940 sq ft
- Above Grade Finished SqFt (GLA): 1928 sq ft
- Below Grade/Basement Finished SF: 1012 sq ft
- Lot Size: 1.685 Acres acres
- Type: Single Family Residence
- County: Hancock
- Area/Subdivision: HANCOCK COUNTY
- Garage Type: Carport-Double,Garage-Double Attached
- Construction: Brick
- Foundation: Basement,Crawl Space
- Year built: 1997
- Area(neighborhood): Owensboro
- Heating System: Fireplace,Forced Air
- Floor covering: Carpet, Hardwood, Tile, Vinyl
- Basement: Partial-Finished, Poured
- Roof: Dimensional
Amenities & Features
- Interior Features: Ceiling Fan(s), Security System, Split Bedroom, W/D Hookup, Walk-in Closet, Whirlpool, Window Treatments
- Amenities:
- Features:
Listing Information
- Listing Provided Courtesy of: RE/MAX REAL ESTATE EXECUTIVES

