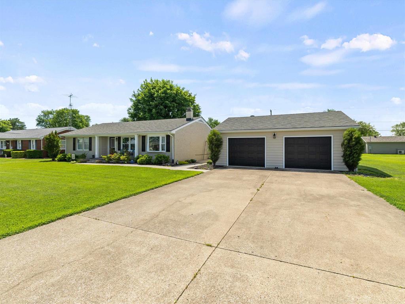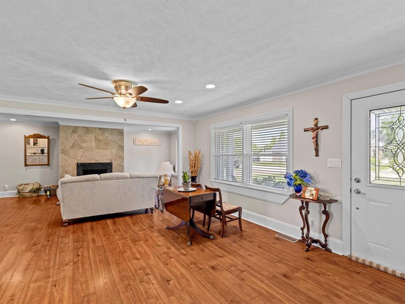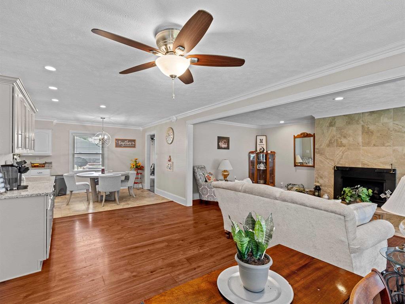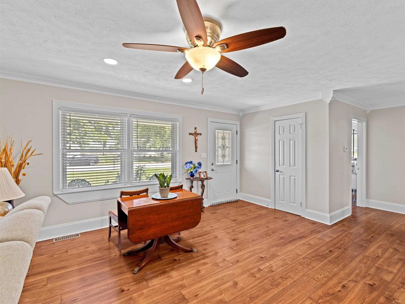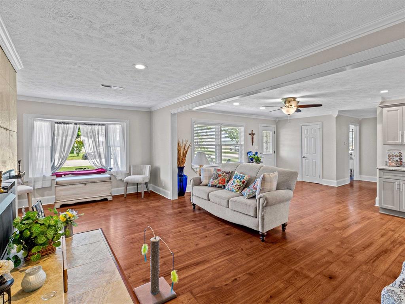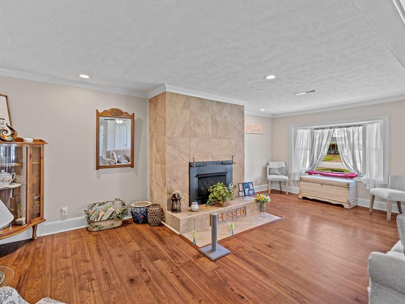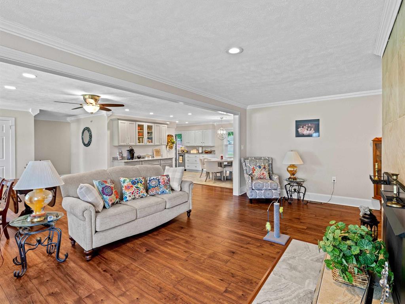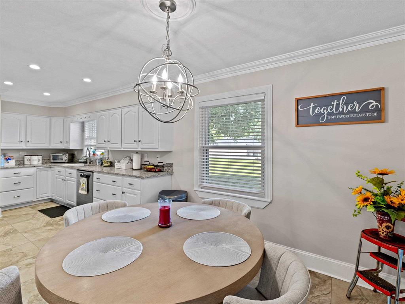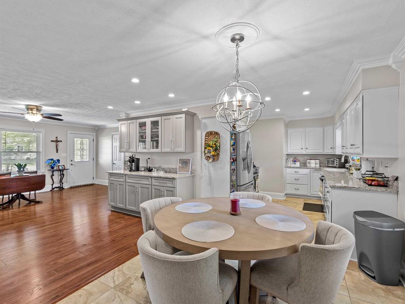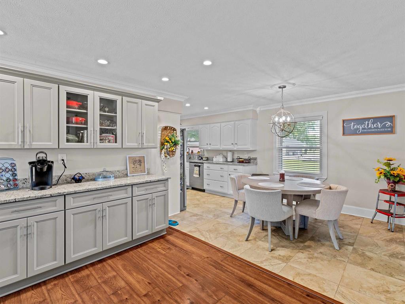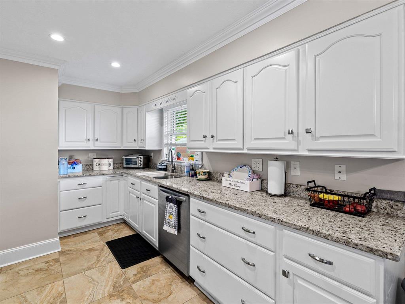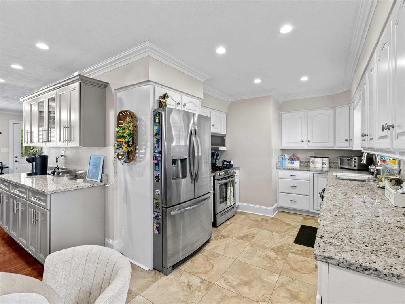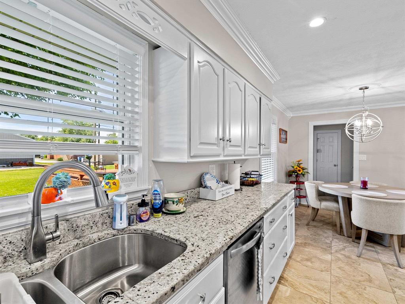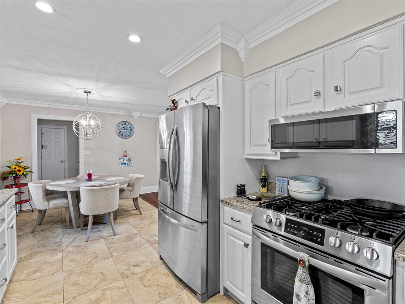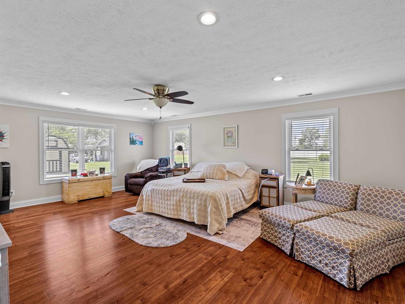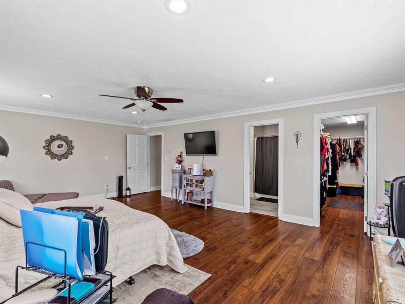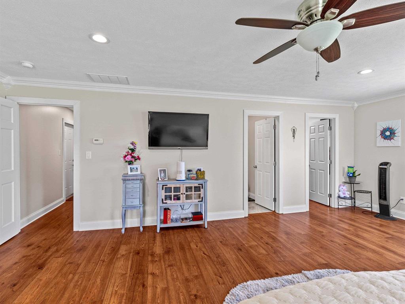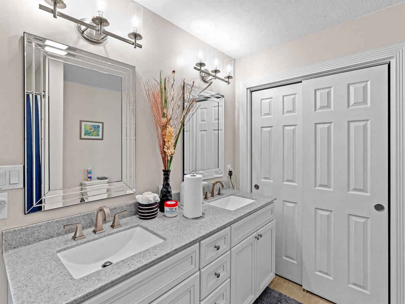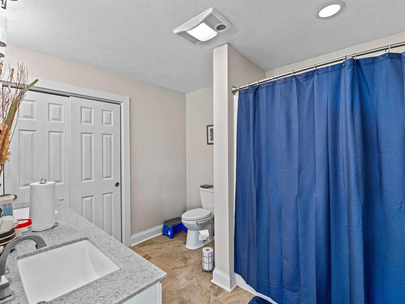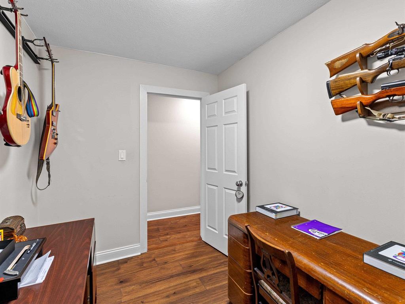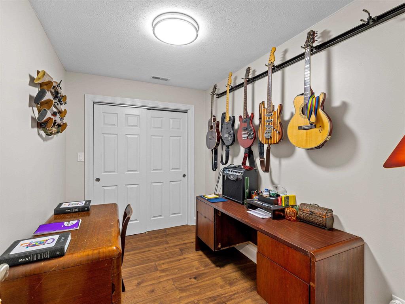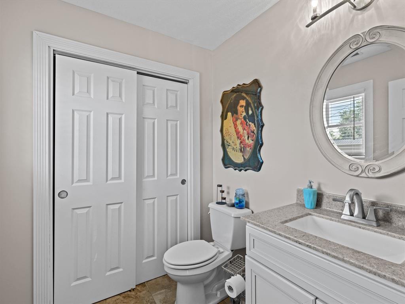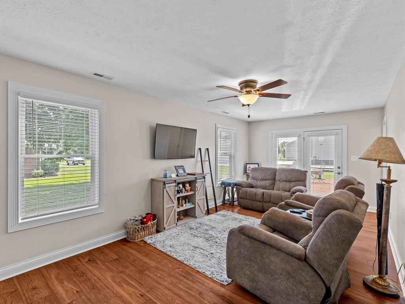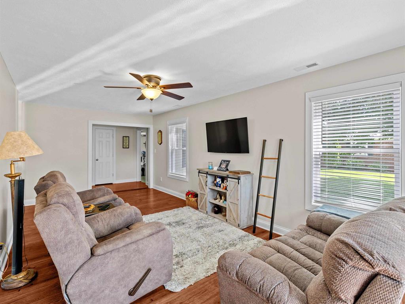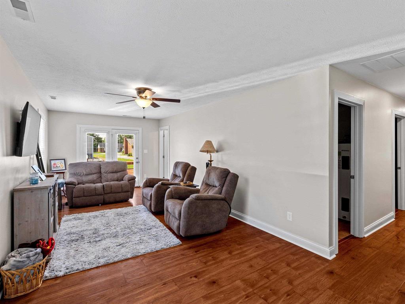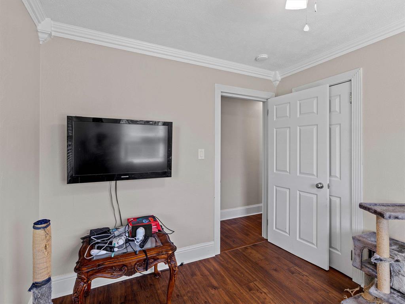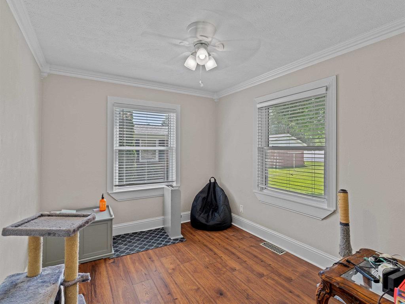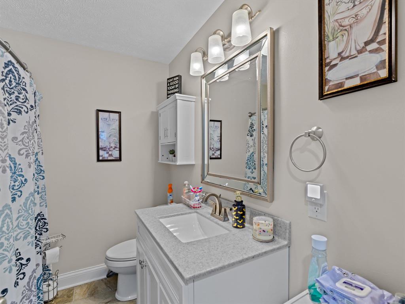1435 Riverview Dr, Lewisport, KY 42351, USA
1435 Riverview Dr, Lewisport, KY 42351, USABasics
- Date added: Added 2 months ago
- Category: RESIDENTIAL
- Bedrooms: 4
- MLS ID: 92178
- Status: Active
- Bathrooms: 2
- Half baths: 1
Description
-
Description:
Rare find with approx 2,700 very surprising square feet all on 1-Level PLUS a 3-Car Attached GARAGE that is 870 square feet approx and has a floor drain as well. Very tastefully and fully UPDATED and OPEN and is the perfect layout for extended families, mother in law's, holiday gatherings, etc. !!! Solid Granite in gorgeous Kitchen complete with newer stainless appliances and a gas stove. Updated bathrooms. Updated flooring. Updated paint. Newer dimensional roof. Nice replacement windows. Office or Nursery. Several lounging areas for comfortable living that you will love. The yard is over 120 feet wide for privacy and you'll have river views and breezes. Covered front porch and a large deck / outdoor entertaining area. Ultra private and separate large master suite with a very very generous walk in closet. Great storage as well. You'll love it and only about 15 miles from the new Owensboro Hospital and close to shopping, dining, convenience stores, etc. All located on a very well kept cul-de-sac.
Show all description
Location
Details
- Area, sq ft: 2700 sq ft
- Total Finished Sq ft: 2700 sq ft
- Above Grade Finished SqFt (GLA): 2700 sq ft
- Below Grade/Basement Finished SF: 0 sq ft
- Lot Size: 129x167 acres
- Type: Single Family Residence
- County: Hancock
- Area/Subdivision: LEWISPORT
- Garage Type: Garage-Triple Attached
- Construction: Brick,Vinyl Siding
- Foundation: Crawl Space
- Year built: 1963
- Area(neighborhood): Owensboro
- Utility Room Level: First
- Utility Room Description: large
- Heating System: Forced Air
- Floor covering: Engineered Hardwood
- Basement: None
- Roof: Dimensional
Amenities & Features
- Interior Features: Granite, Master Downstairs, Split Bedroom, W/D Hookup, Walk-in Closet
- Amenities:
- Features:
Listing Information
- Listing Provided Courtesy of: RE/MAX PROFESSIONAL REALTY GROUP


