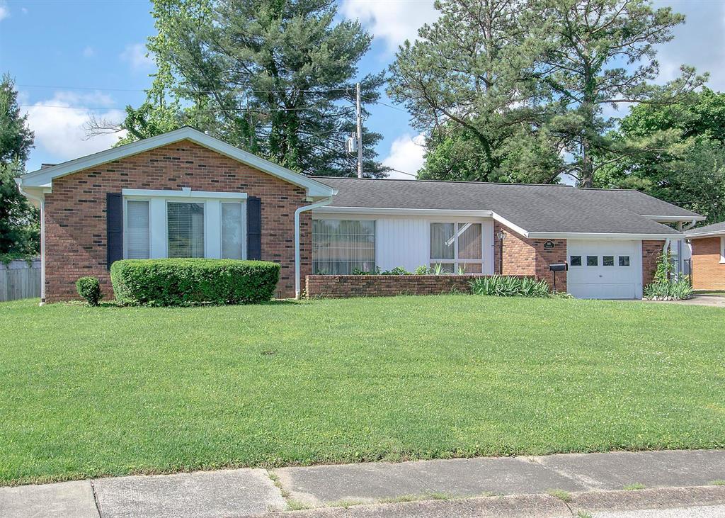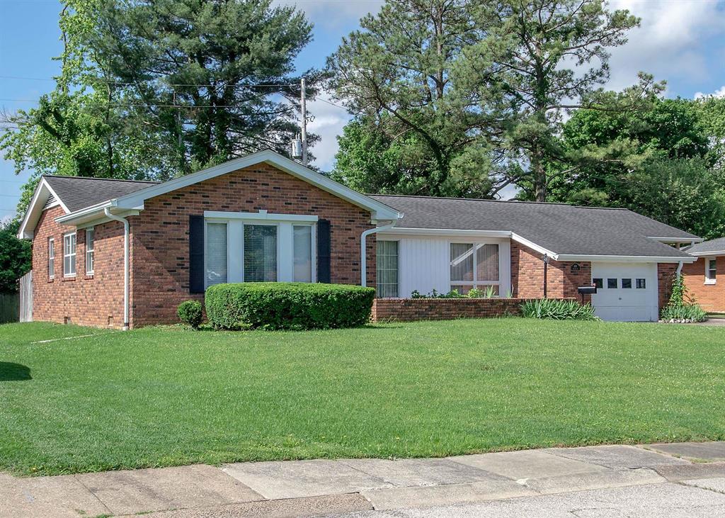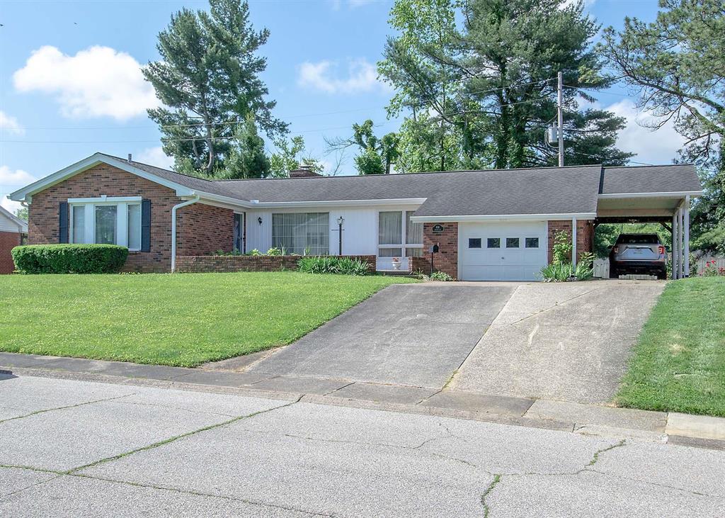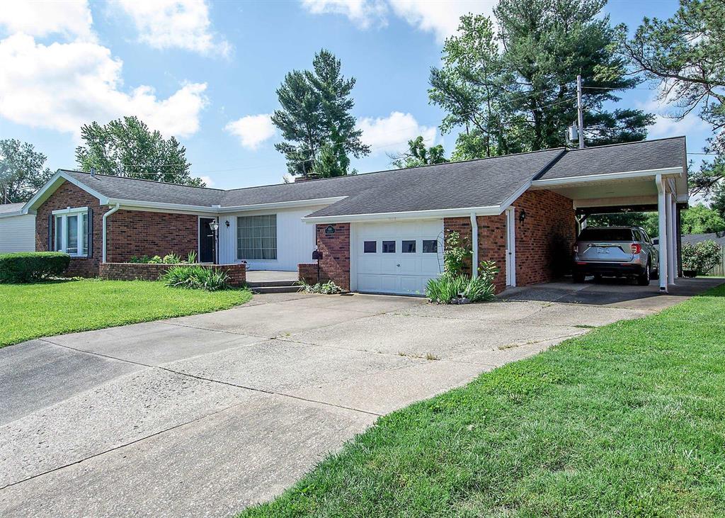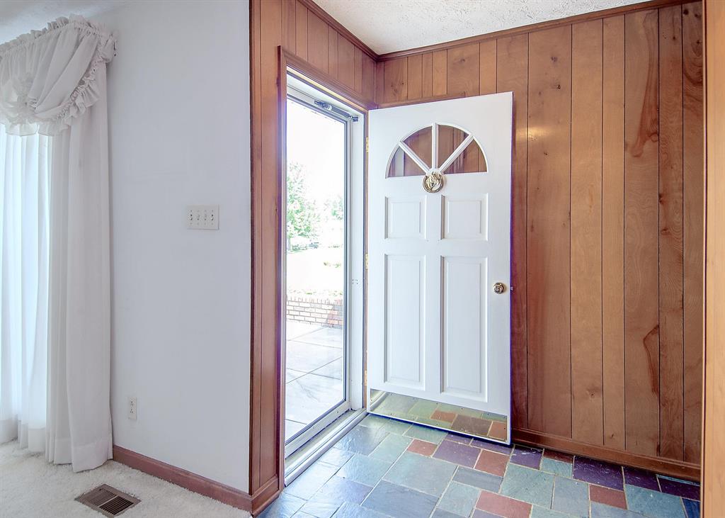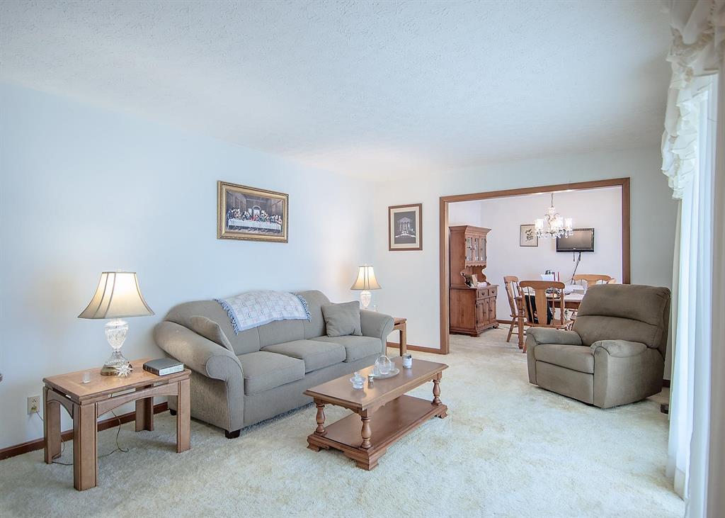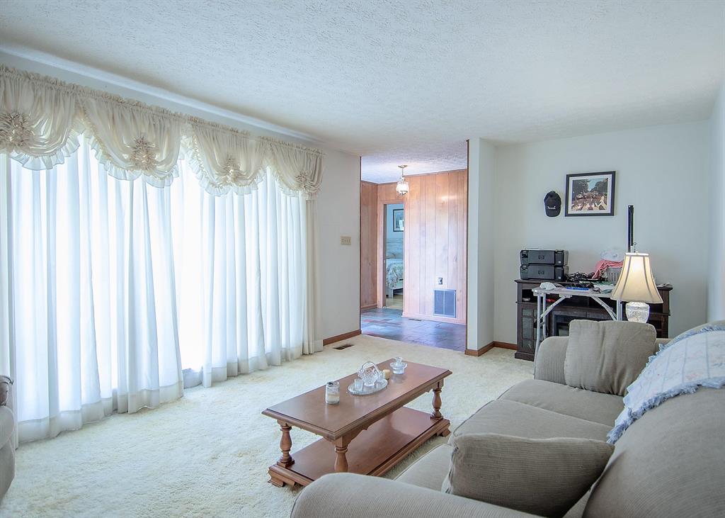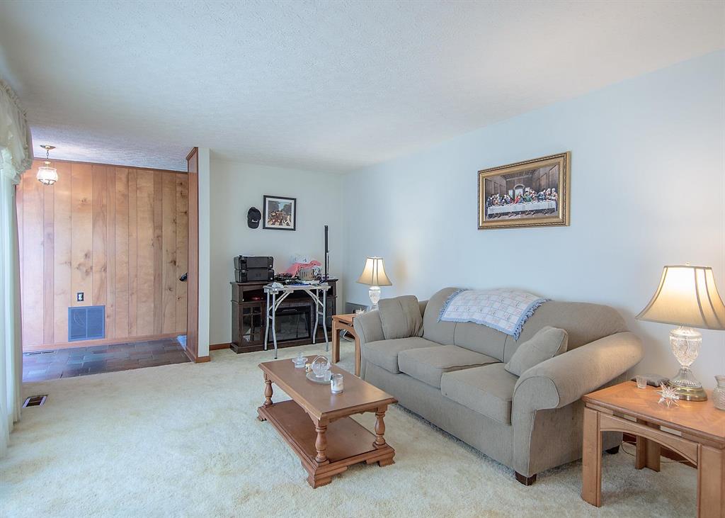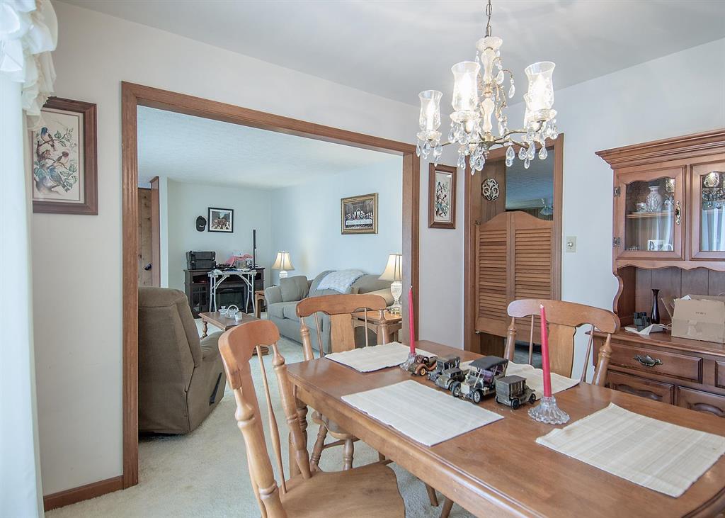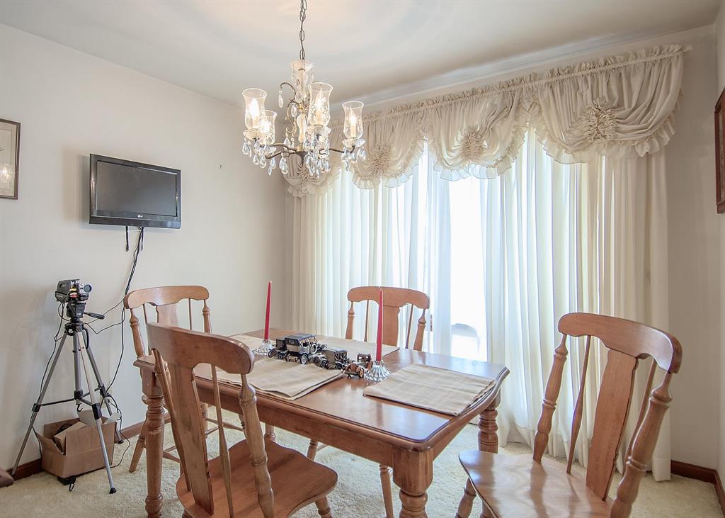808 McClure Ave
McClure Ave, Henderson, KY, 42420Basics
- Date added: Added 2 months ago
- Category: RESIDENTIAL
- Bedrooms: 3
- MLS ID: 89671
- Status: Active
- Bathrooms: 2
- Half baths: 0
Description
-
Description:
Discover this charming, solid-built home in the desirable Rolling Hills subdivision near Newman Park in Henderson, Kentucky. This spacious residence offers 2,900 square feet of comfortable living space, including a safe-place basement. The main level features three bedrooms with beautiful hardwood floors, two baths, and formal living and dining rooms. The inviting family room boasts a large hearth and a gas log fireplace with remote control, creating a cozy atmosphere. The natural gas furnace, approximately five years old, includes a built-in humidifier and has been regularly serviced. The dry, partially finished basement includes a large recreation room with a fireplace and an egress door to outdoor stairs, offering additional living and entertainment space. It also houses a workshop complete with a workbench, storage shelves, and plumbing for a shower, along with extra storage areas. Parking is convenient with a one-car attached garage, an additional one-car carport, and large driveway. The backyard is an owner's retreat, featuring a covered patio off the family room and a beautiful gazebo with a ceiling fan and electrical outlets. Storage building and privacy fence. Recent updates include newer plumbing, paint, wiring, and gas logs, ensuring modern comfort and reliability. This well-maintained home combines spacious living with numerous amenities in a tranquil neighborhood. Don't miss the opportunity to own this piece of Henderson's finest. For more information or to schedule a tour, please contact us today.
Show all description
Details
- Area, sq ft: 2919 sq ft
- Total Finished Sq ft: 1838 sq ft
- Above Grade Finished SqFt (GLA): 1838 sq ft
- Below Grade/Basement Finished SF: 0 sq ft
- Lot Size: 100x118 acres
- Type: Single Family Residence
- County: Henderson
- Area/Subdivision: HENDERSON COUNTY
- Garage Type: Carport-Single,Garage Door Opener,Garage-Single Attached,Parking Pad
- Construction: Brick,Brick Veneer,Frame
- Foundation: Basement
- Year built: 1966
- Area(neighborhood): Owensboro
- Heating System: Forced Air
- Floor covering: Carpet, Ceramic, Hardwood, Wall to Wall Carpet, Wood
- Basement: Block, Outside Entrance, Partial-Unfinished, Utility
- Roof: 3-Tab, Composition, Dimensional
Amenities & Features
- Interior Features: Ceiling Fan(s), Master Downstairs, W/D Hookup, Walk-in Closet
- Amenities:
- Features:
Listing Information
- Listing Provided Courtesy of: RE/MAX PROFESSIONAL REALTY GROUP

