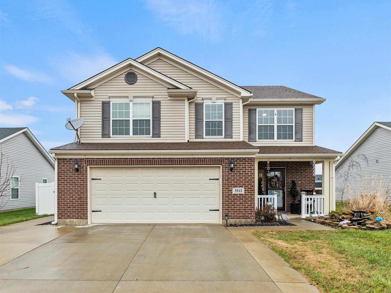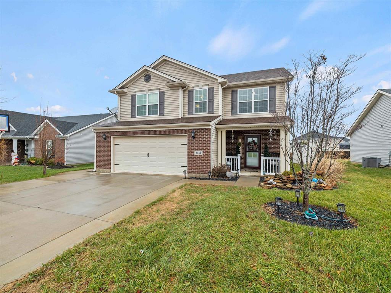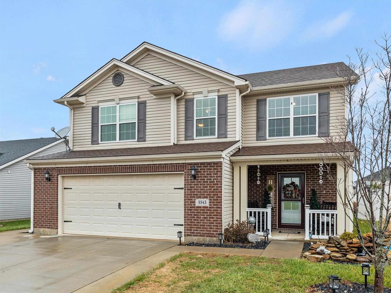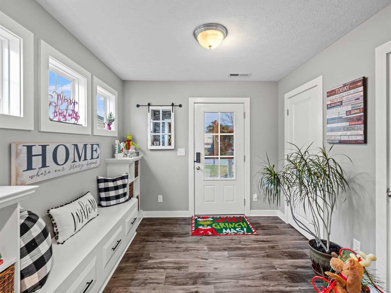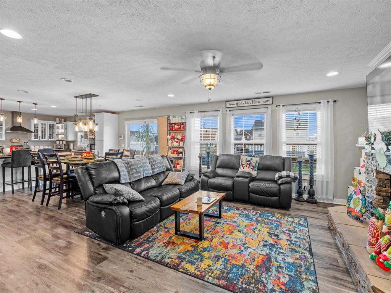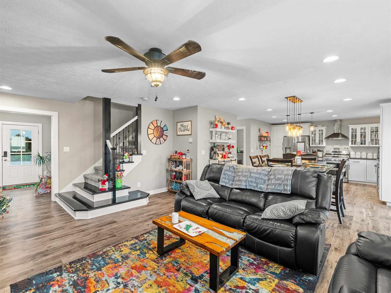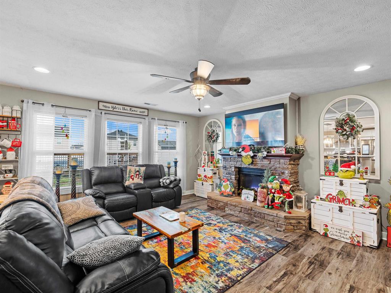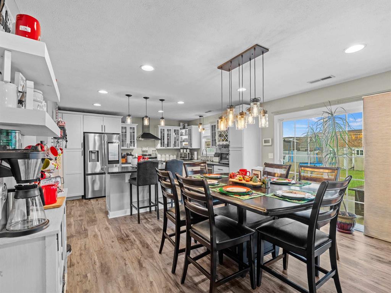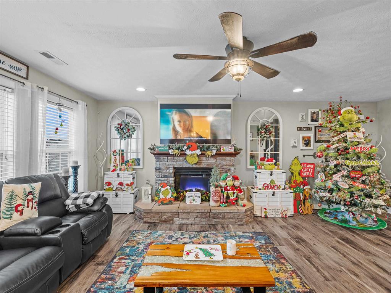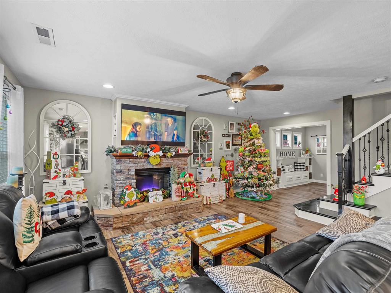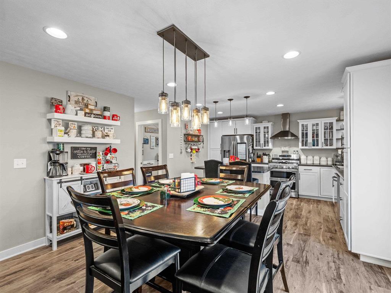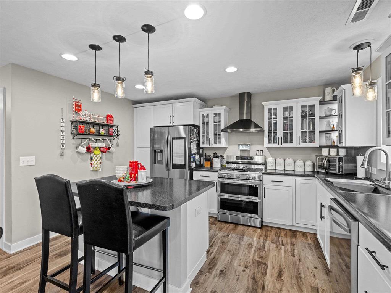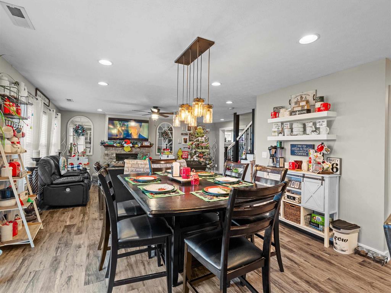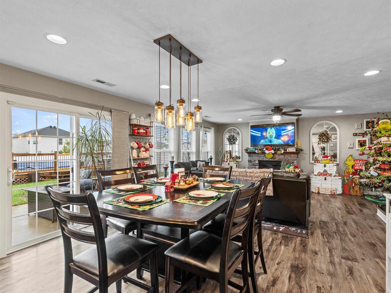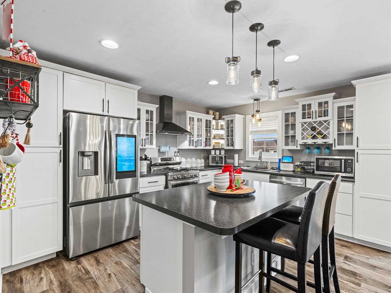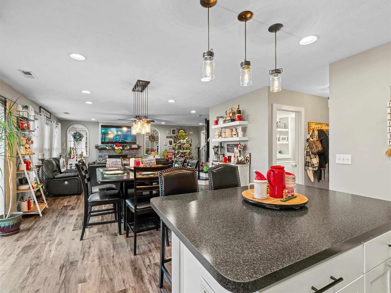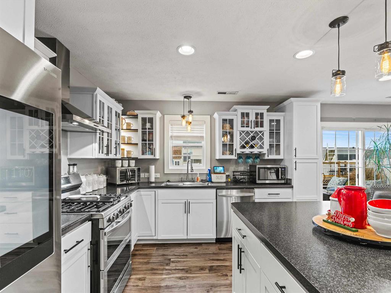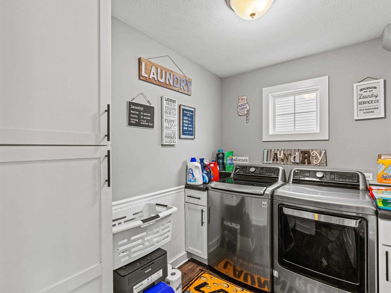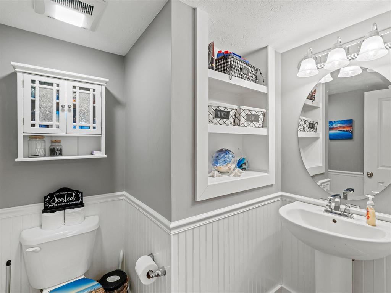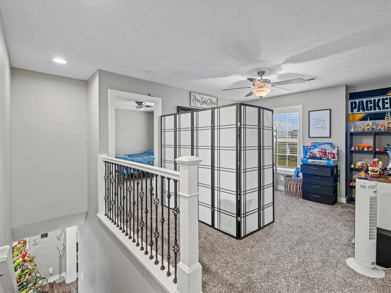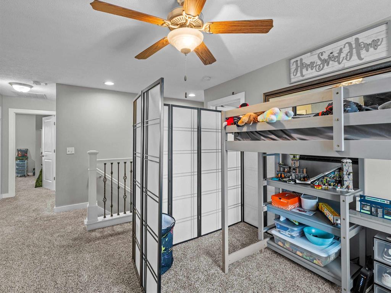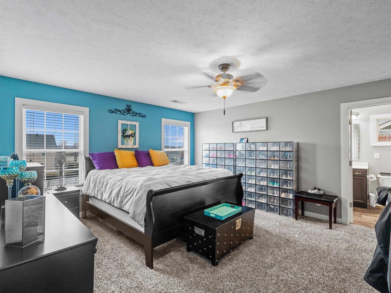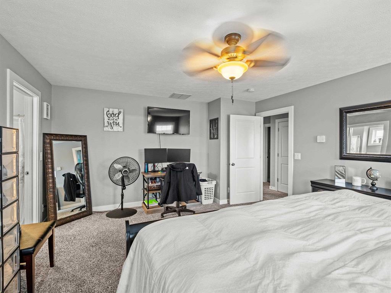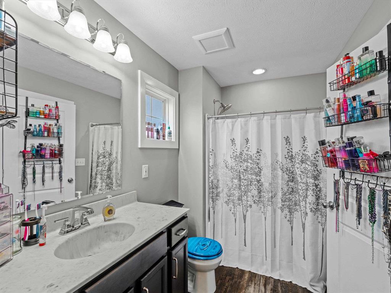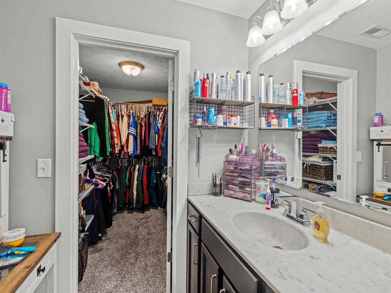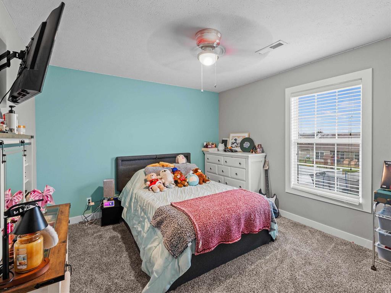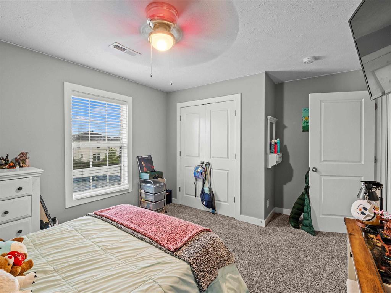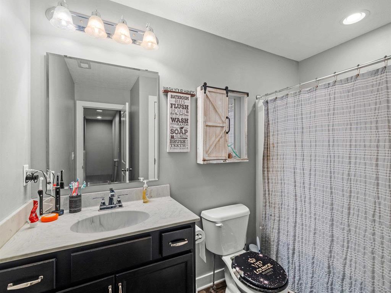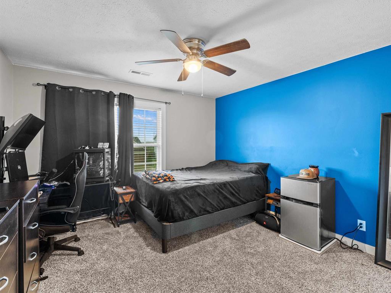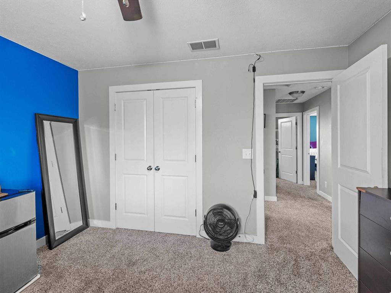5543 Skyline Dr, Owensboro, KY 42301, USA
5543 Skyline Dr, Owensboro, KY 42301, USABasics
- Date added: Added 3 days ago
- Category: RESIDENTIAL
- Bedrooms: 4
- MLS ID: 91334
- Status: Active
- Bathrooms: 2
- Half baths: 1
Description
-
Description:
Charming 2-Story Home with Modern Updates and Outdoor Oasis! This stunning 2-story home offers 4 bedrooms, 2.5 baths, and countless custom touches throughout. With its inviting design, spacious layout, and fabulous outdoor amenities, this property is perfect for comfortable family living and entertaining. Main Level Highlights: â¢A welcoming entryway featuring a built-in hall tree with bench for convenience and style. â¢A cozy living/family room complete with an electric fireplace set into a custom stone hearth. â¢A beautifully designed custom kitchen with a 1-year-old suite of stainless steel appliances, an island for meal prep or gatherings, and updated lighting to brighten the space. â¢A generously sized laundry room with ample additional storage. â¢A convenient half bath. Upper Level Features: â¢Custom hand railing for added charm. â¢A bonus entertainment area perfect for a playroom, media space, or office. â¢A spacious master bedroom with a private en-suite master bath and walk-in closet. â¢Three additional bedrooms providing ample space for family or guests. â¢A hall bath for added convenience. â¢New carpet throughout, offering a fresh and modern feel. Exterior and Backyard: â¢2 car attached garage with expanded driveway, allowing parking for up to 3 cars, plus street parking. â¢Front porch updated with durable vinyl railing. â¢A backyard designed for relaxation and entertainment, featuring: â¢A 27-foot above-ground pool with a deck. â¢A spacious concrete patio ideal for outdoor dining and gatherings. â¢A vinyl privacy fence for security and seclusion. â¢A storage building for all your tools and outdoor equipment. This home combines modern updates with thoughtful details, creating a move-in-ready haven. Schedule your showing today and experience everything this incredible property has to offer!
Show all description
Location
Details
- Area, sq ft: 2180 sq ft
- Total Finished Sq ft: 2180 sq ft
- Above Grade Finished SqFt (GLA): 2180 sq ft
- Below Grade/Basement Finished SF: 0 sq ft
- Lot Size: .198 Acres acres
- Type: Single Family Residence
- County: Daviess
- Area/Subdivision: WHISPERING MEADOWS
- Garage Type: Garage-Double Attached
- Construction: Brick Veneer,Vinyl Siding
- Foundation: Slab
- Year built: 2016
- Area(neighborhood): Owensboro
- Heating System: Fireplace,Forced Air
- Floor covering: Carpet, Linoleum, Vinyl
- Basement: None
- Roof: Dimensional
Amenities & Features
- Interior Features: Ceiling Fan(s), W/D Hookup, Walk-in Closet, Window Treatments
- Amenities:
- Features:
Listing Information
- Listing Provided Courtesy of: RE/MAX REAL ESTATE EXECUTIVES

