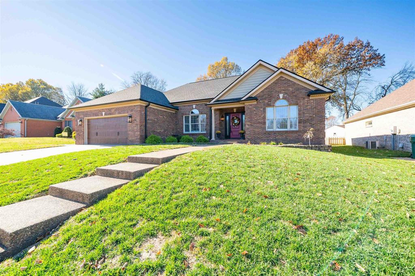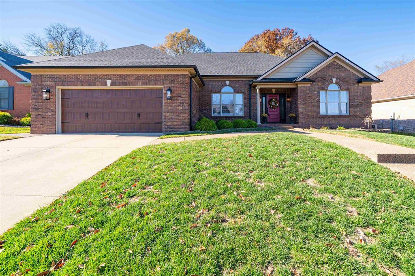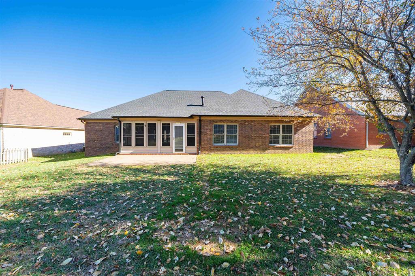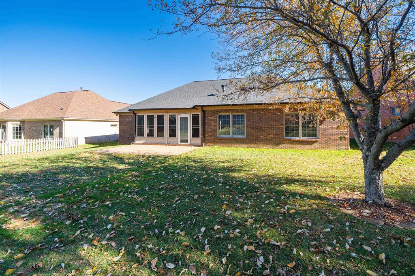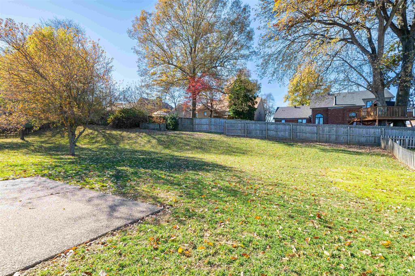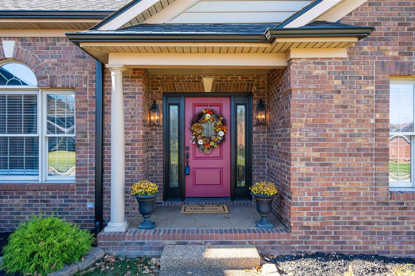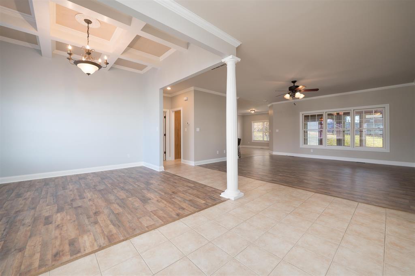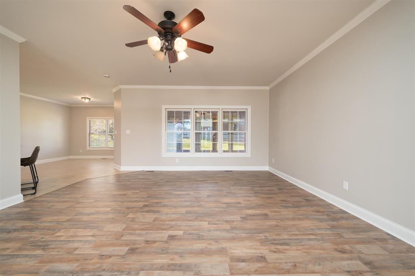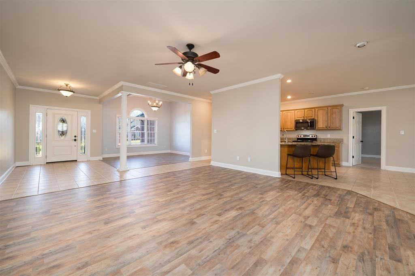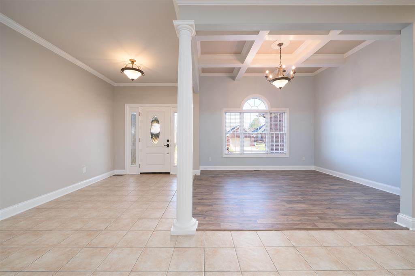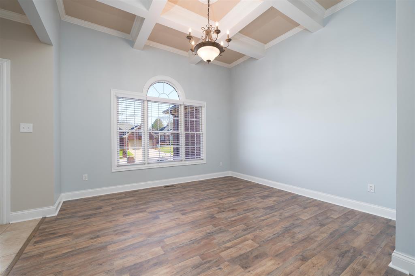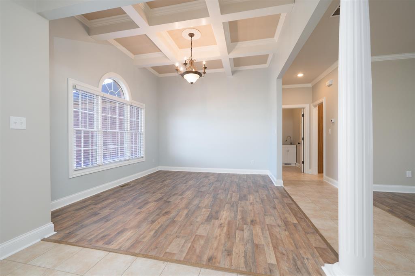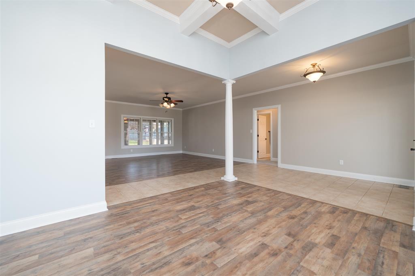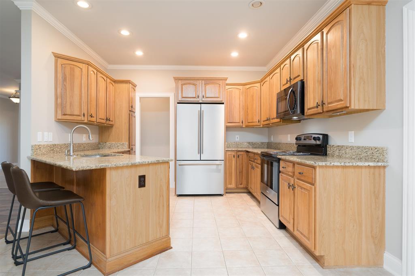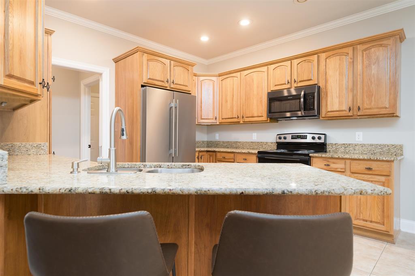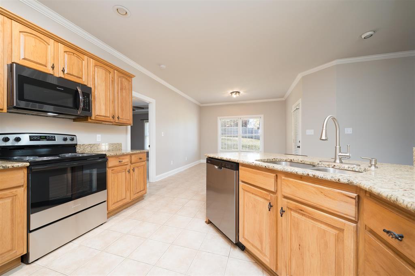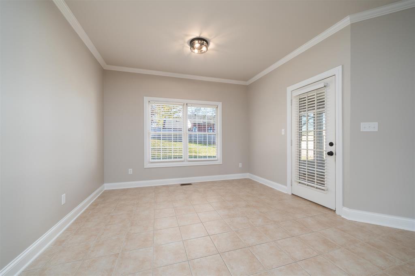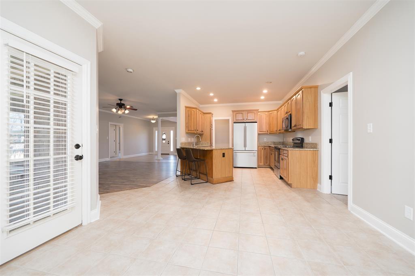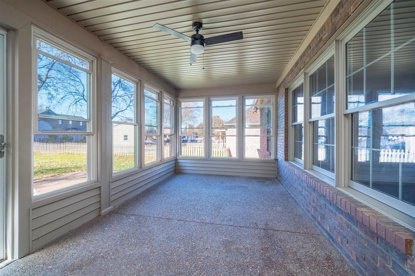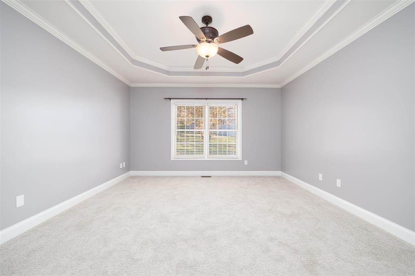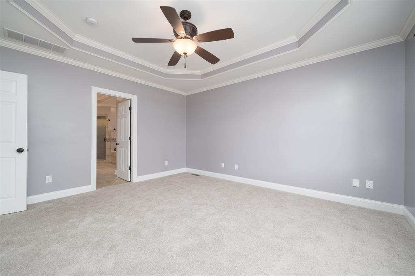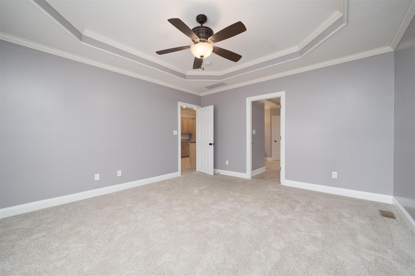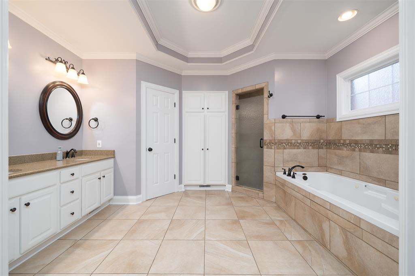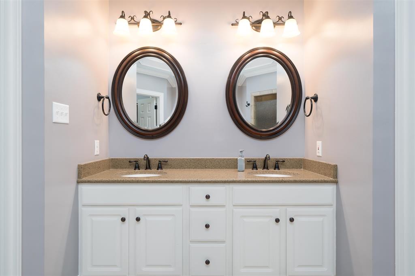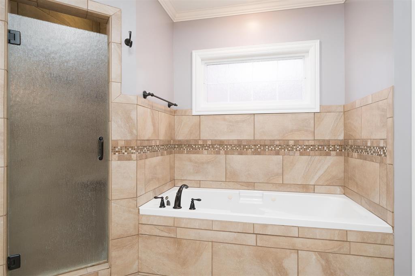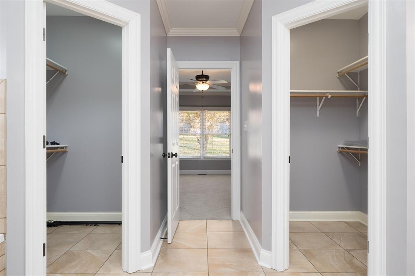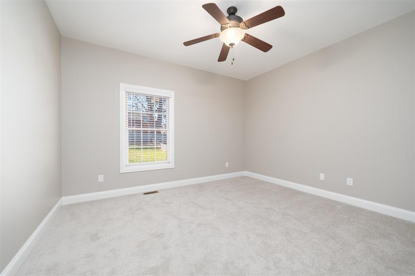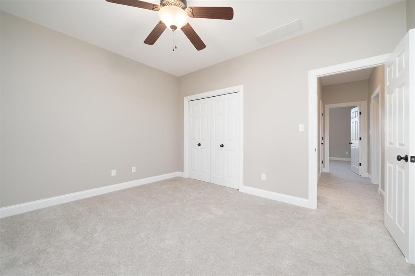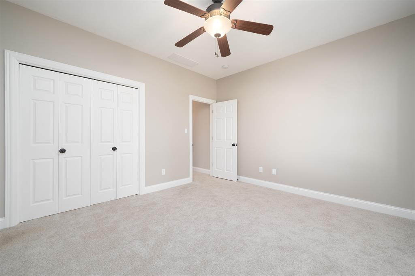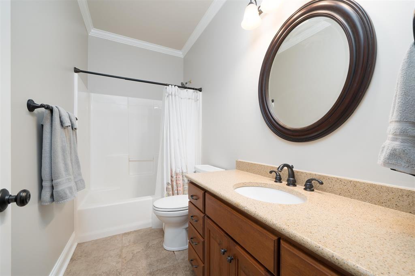4302 Saddlebrooke Trail, Owensboro, KY, 42303
4302 Saddlebrooke Trail, Owensboro, KY, 42303Basics
- Date added: Added 2 months ago
- Category: RESIDENTIAL
- Bedrooms: 3
- MLS ID: 93575
- Status: Active
- Bathrooms: 2
- Half baths: 0
Description
-
Description:
Situated on a quiet cul-de-sac in Brookhill Estates, this gorgeous traditional brick home is move-in ready. Over 2,050 sq ft on one level, this brick ranch home offers an exceptional floorplan. 3 bedrooms, 2 full baths include the pampering Owners Suite. Notice the quality of finish details in the dining room's coffered ceilings, ideally designed to be beautiful and function to disperse sound. Freshly painted, the Great Room/Kitchen and secondary rooms walls and trim are stunning. The owner removed the non-functioning fireplace which opened the flow from the Great Room into the Kitchen. Custom cabinetry, granite countertops, new appliances are installed and ready for your enjoyment. 190 sq ft sunroom includes four seasons window with screens, allowing year-round enjoyment. The owner's Ensuite provides the ultimate in comfort, with its double vanities, its pampering soaking tub, plus separate walk-in tiled shower, equipped with two walk-in closets and generous storage. No details overlooked: New drainage. New aluminum wrap around the service doors and stunning carriage-style garage doors. New laundry vanity and stainless steel work sink. There's even a water spigot in attached garage. So many updates.... This step-free home is worth your time.
Show all description
Details
- Total Finished Sq ft: 2050 sq ft
- Above Grade Finished SqFt (GLA): 2050 sq ft
- Below Grade/Basement Finished SF: 0 sq ft
- Lot Size: 0.277 ACRE acres
- Type: Single Family Residence
- County: Daviess
- Area/Subdivision: BROOKHILL
- Garage Type: Garage,Garage Door Opener,Garage-Double Attached,Other-See Remarks
- Construction: Brick,Brick Veneer
- Foundation: Slab
- Year built: 1999
- Area(neighborhood): Owensboro
- Utility Room Level: First
- Utility Room Description: Sink Vanity, Storage
- Heating System: Forced Air
- Floor covering: Luxury Vinyl Tile, Tile
- Basement: None
- Roof: Dimensional
Amenities & Features
- Interior Features: Ceiling Fan(s), Granite, Split Bedroom, Universal Design, W/D Hookup, Walk-in Closet, Walk-in Shower, Window Treatments
- Amenities:
- Features:
Listing Information
- Listing Provided Courtesy of: TONY CLARK, REALTORS
- Virtual Tour: https://youtu.be/GYkHgOcTCRc?si=lj-yeqIhYrIX7-CN

