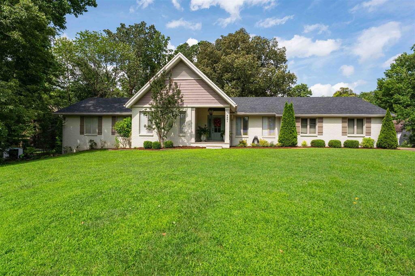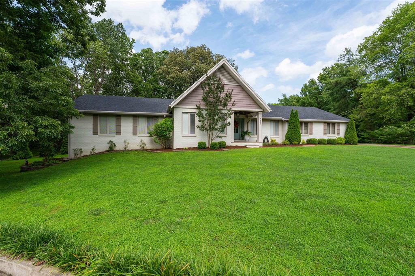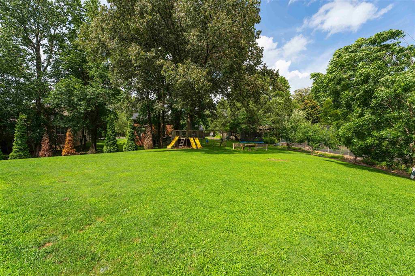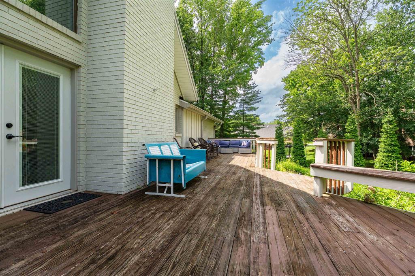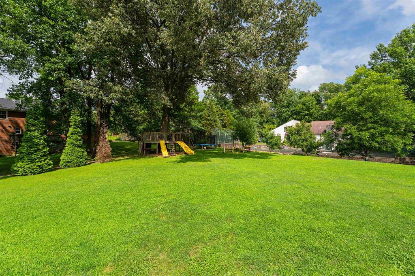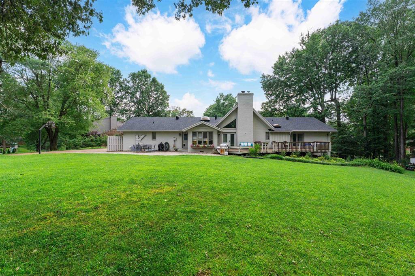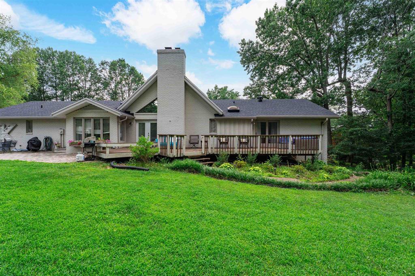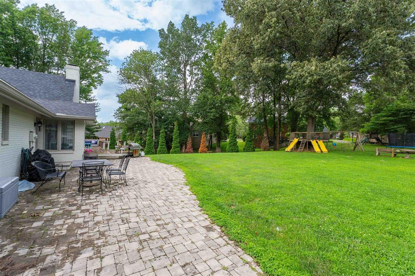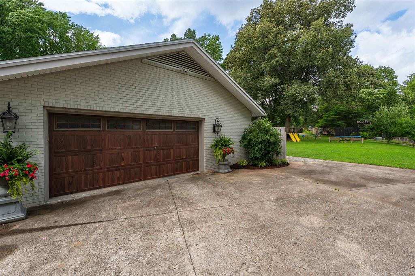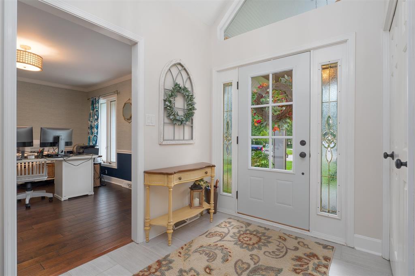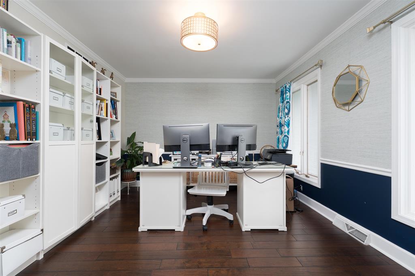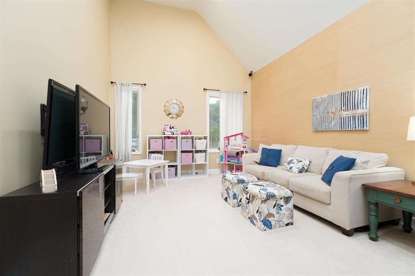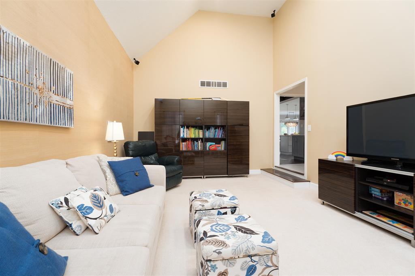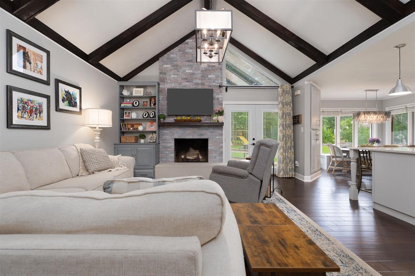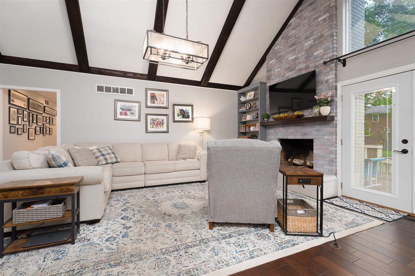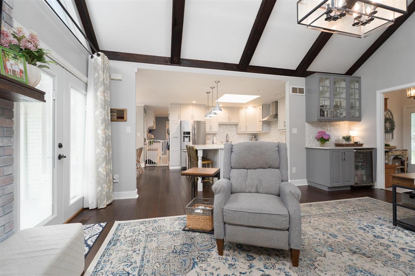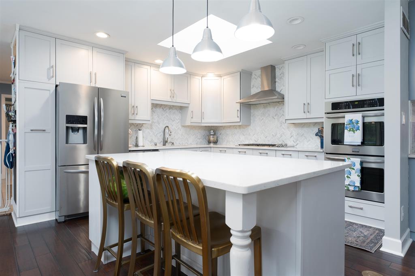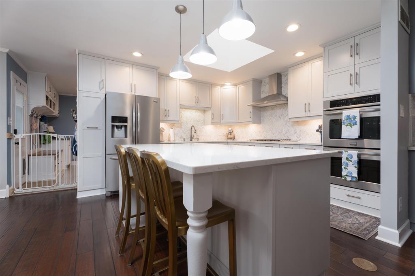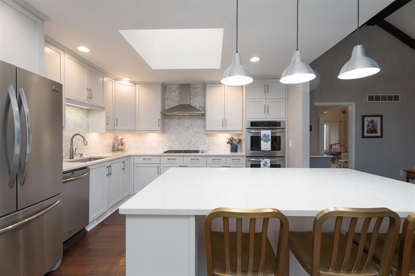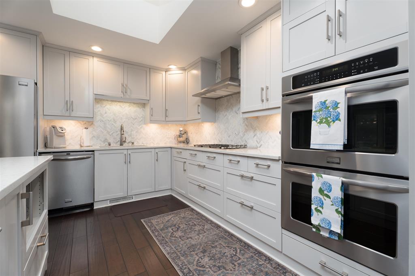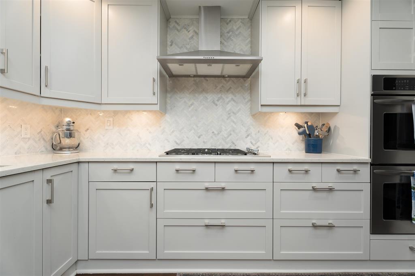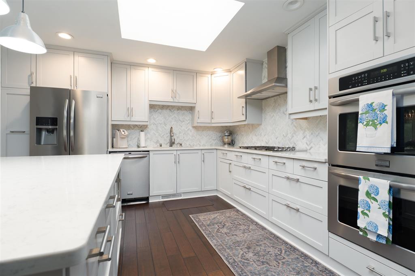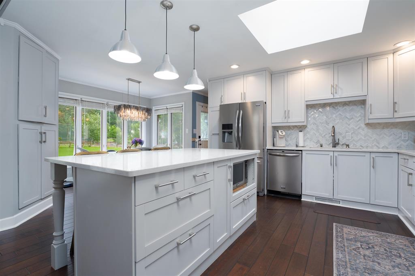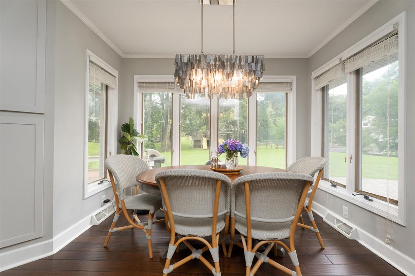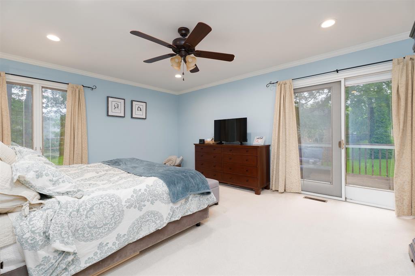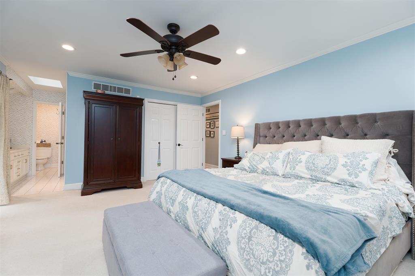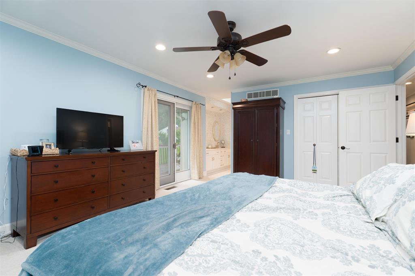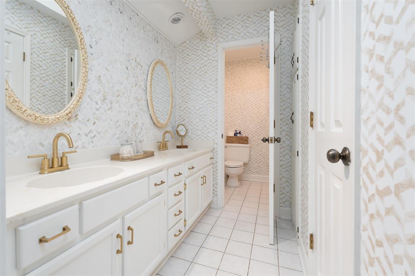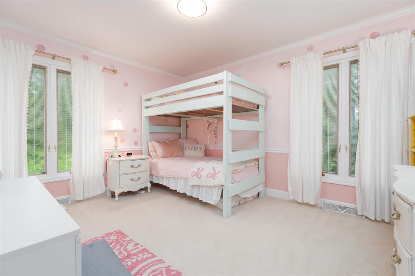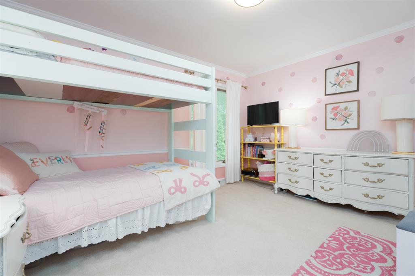Hunter Pointe 4201, Owensboro, KY, 42303
Hunter Pointe 4201, Owensboro, KY, 42303Basics
- Date added: Added 6 days ago
- Category: RESIDENTIAL
- Bedrooms: 3
- MLS ID: 92423
- Status: Active
- Bathrooms: 3
- Half baths: 1
Description
-
Description:
Nestled in the sought-after neighborhood of Spring Bank, hidden on a quiet court, this brick one-level home exudes timeless elegance. Quality built by the current owner's grandparents, the quality is superb. The floorplan consists of three bedrooms, two full baths, and two half baths. You'll love the modern updates which make this property is absolute must-see. Vaulted ceiling in the Great Room overlooks the updated kitchen. You'll love the windows from the dining area. With new cabinets, new quartz countertops, visual comfort lighting, plus updated appliances, this is the mere beginning of this home's perfect blend of charm & refinement. Two living rooms, two fireplaces. Home Office with perfect view of front porch deliveries. Basement provides another gathering area with bar area, plus generous storage and room for future needs. Attached side load garage. Updates include Roof. HVAC system 2017, Water heater 2018. The back yard offers a serene retreat, perfect for gatherings on the deck. Close to nearly everything, plus top ranked schools, this home isn't just a residence...it's a lifestyle waiting to be embraced. Showing to begin after 10am on Saturday June 28th. The plat, utilities, & additional information available to Realtors thru "additional documents."
Show all description
Details
- Area, sq ft: 3927 sq ft
- Total Finished Sq ft: 3187 sq ft
- Above Grade Finished SqFt (GLA): 2187 sq ft
- Below Grade/Basement Finished SF: 1000 sq ft
- Lot Size: 60 X 193 IRREGULAR acres
- Type: Single Family Residence
- County: Daviess
- Area/Subdivision: SPRINGBANK
- Garage Type: Garage,Garage Door Opener,Garage-Double Attached
- Construction: Brick
- Foundation: Basement
- Year built: 1981
- Area(neighborhood): Owensboro
- Utility Room Level: First
- Utility Room Description: Laundry w/ Half Bath
- Heating System: Forced Air
- Floor covering: Carpet, Tile
- Basement: Partial-Partly Finished, Utility
- Roof: Dimensional
Amenities & Features
- Interior Features: Cathedral Ceiling, Ceiling Fan(s), Universal Design, Vaulted Ceiling, W/D Hookup, Walk-in Closet
- Amenities:
- Features:
Listing Information
- Listing Provided Courtesy of: TONY CLARK, REALTORS
- Virtual Tour: https://youtu.be/z-8yGwlRR_Q, https://youtu.be/z-8yGwlRR_Q

