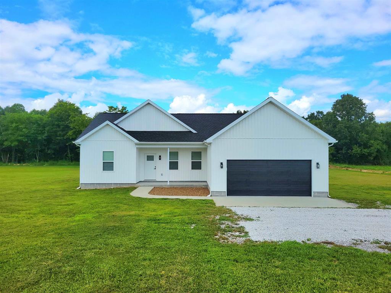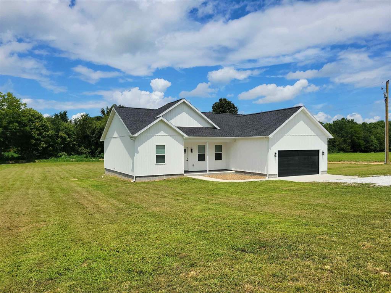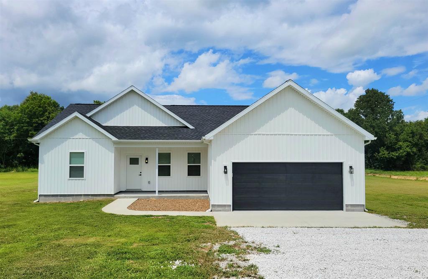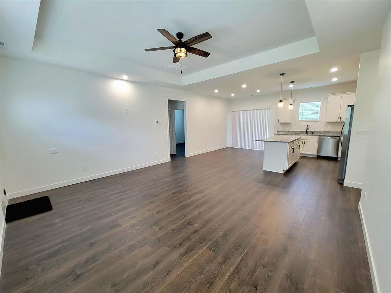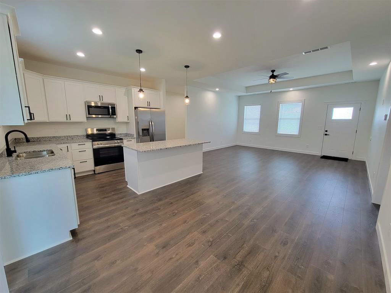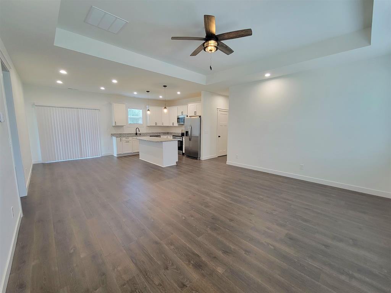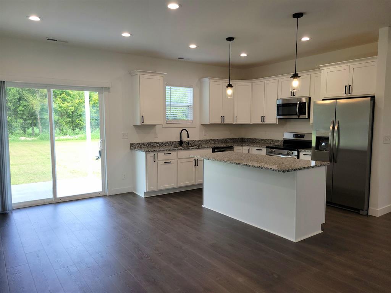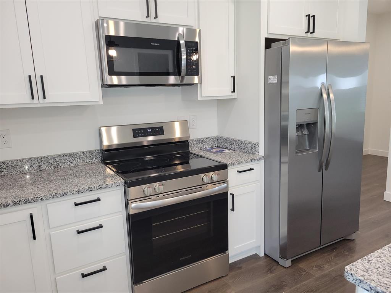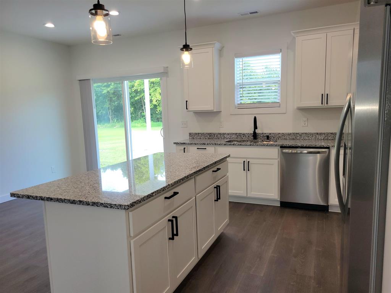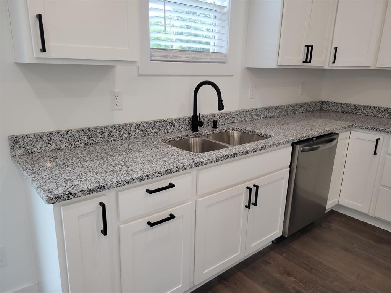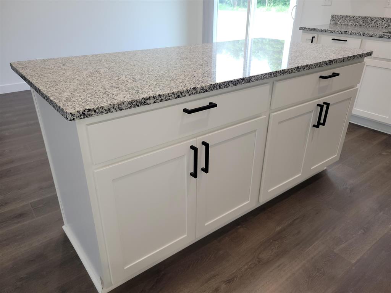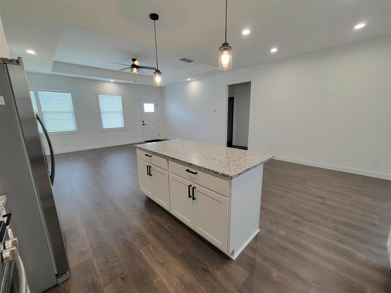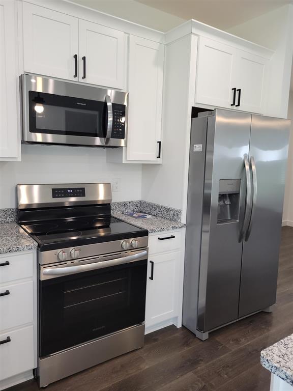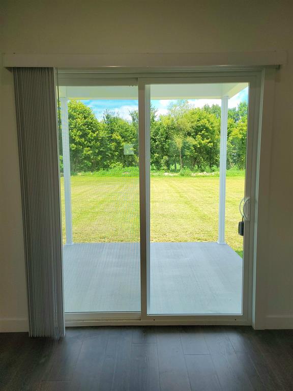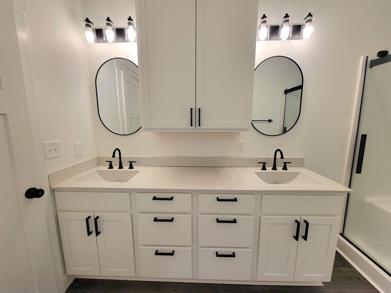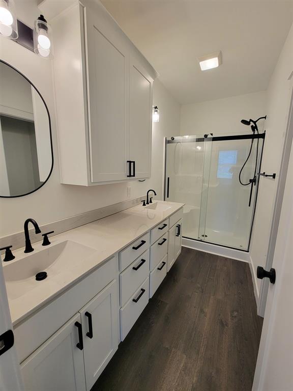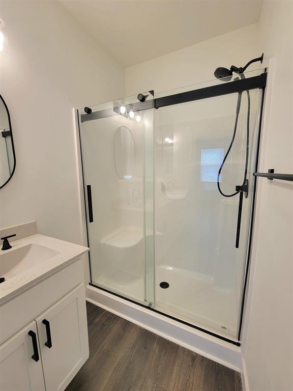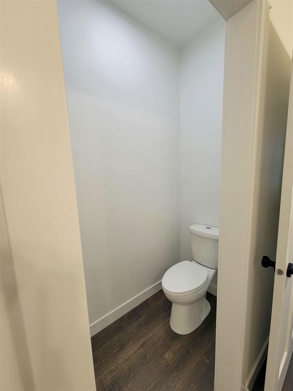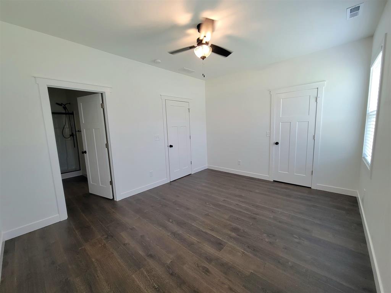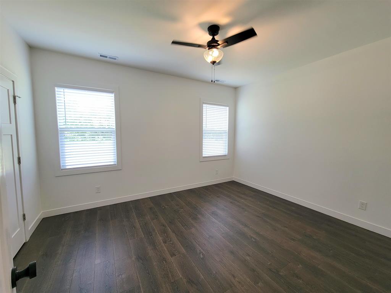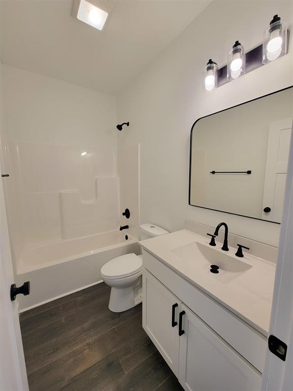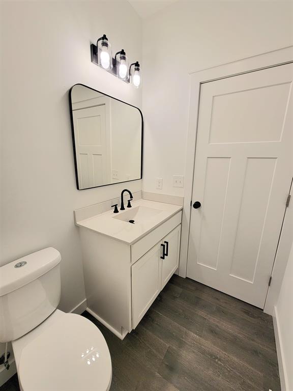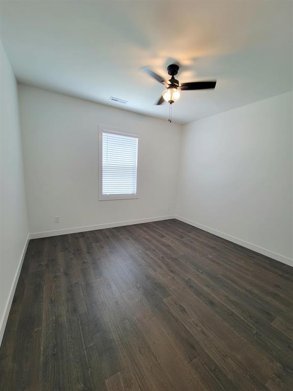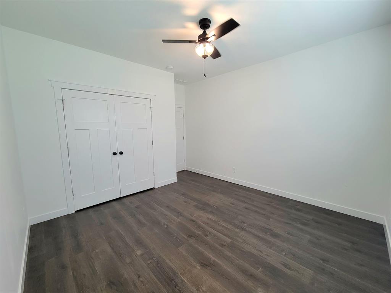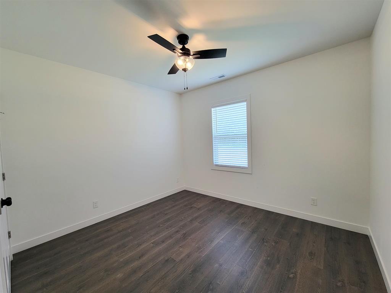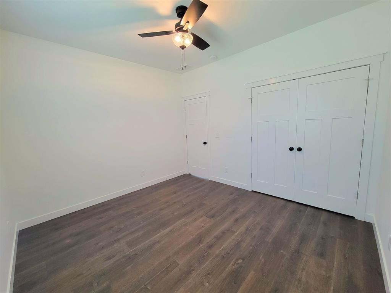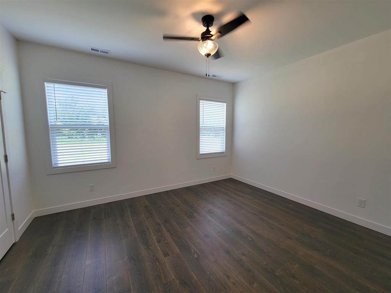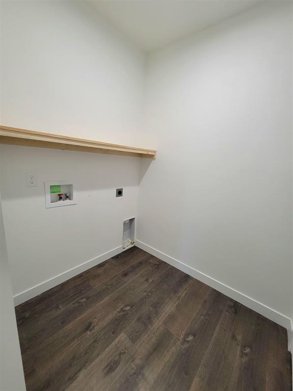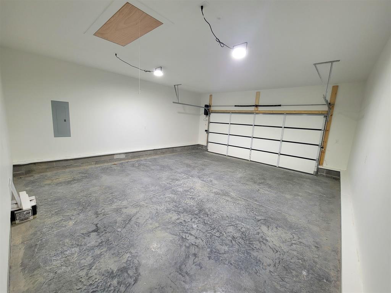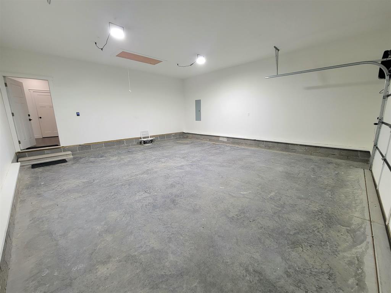30 Paxton Circle, Hartford, KY, 42347
30 Paxton Circle, Hartford, KY, 42347Basics
- Date added: Added 1 week ago
- Category: RESIDENTIAL
- Bedrooms: 3
- MLS ID: 92680
- Status: Active
- Bathrooms: 2
- Half baths: 0
Description
-
Description:
Step into timeless quality and modern comfort in this beautifully crafted 3 bedroom, 2 bath custom Craftsman style home. Nestled in the desirable Park View Acres Neighborhood, this home offers the perfect blend of convenience and tranquility. Just minutes from the 165 Parkway (25 minutes from Owensboro and 45 minutes from Bowling Green), youâll enjoy access to everything while coming home to a quiet, serene setting. Built in 2024 and sitting on 1.23 acres, this thoughtfully designed residence offers 1,448 square feet of open concept living space, perfect for both everyday living and entertaining. Inside, youâll find 10-foot ceilings and ceiling fans throughout, creating a light and airy feel. The luxury vinyl plank flooring adds durability and style, while granite countertops and soft-close custom cabinetry elevate the kitchen and baths. Enjoy the ease of storage with custom-built wood shelving in the pantry, laundry room, and bedroom closets. The spacious master suite comfortably fits a king-size bedroom set and features a large walk-in closet and a sleek en-suite bath with a double vanity, modern fixtures, glass shower door, and a private water closet. Additional upgrades include: Modern Lighting throughout, Faux Wood Blinds, French Drainage System around the home, Elevated Slab Foundation, Stainless Steel Appliances, and an Extra-Large Two-Car Garage (which is large enough easily park a truck and adding over 500 additional square footage to the home, along with the covered porches). Enjoy the beauty of every season from the comfort of the homeâs covered front and back porches. Whether youâre sipping morning coffee or unwinding in the evening, these inviting spaces offer the perfect place to relax and take in the peaceful surroundings. Thoughtfully designed for both comfort and charm, the porches extend your living space into the outdoors. This home is truly move-in ready and priced well below appraised value, offering exceptional quality and value in one complete package. Opportunities like this are rare- new construction priced under appraisal- Priced at $294,900 and Appraised at $307,000 (before additional upgrades). Due to declining health issues, the Seller had to move to a warmer climate. Their Loss = Your Gain! Donât miss your chance to own this standout property!
Show all description
Details
- Area, sq ft: 1984 sq ft
- Total Finished Sq ft: 1456 sq ft
- Above Grade Finished SqFt (GLA): 1456 sq ft
- Below Grade/Basement Finished SF: 0 sq ft
- Lot Size: 1.23 acres acres
- Type: Single Family Residence
- County: Ohio County
- Area/Subdivision: OHIO COUNTY
- Garage Type: Garage-Double Attached
- Construction: Vinyl Siding
- Foundation: Block,Slab
- Year built: 2024
- Area(neighborhood): Owensboro
- Heating System: Forced Air
- Floor covering: Wood Laminate
- Basement: None
- Roof: Composition, Dimensional
Amenities & Features
- Interior Features: Ceiling Fan(s), Granite, Master Downstairs, Other-See Remarks, Vaulted Ceiling, W/D Hookup, Walk-in Shower
- Amenities:
- Features:
Listing Information
- Listing Provided Courtesy of: TRIPLE CROWN REALTY GROUP, LLC

