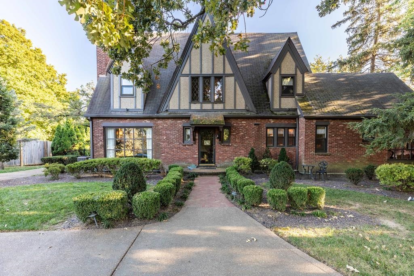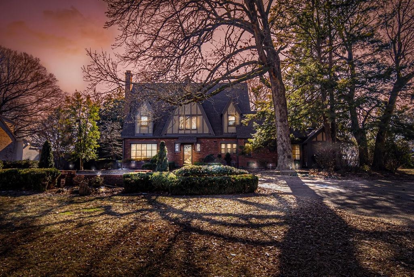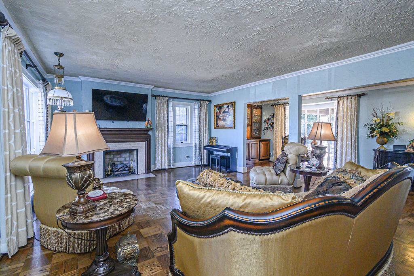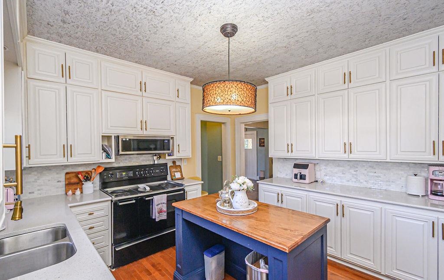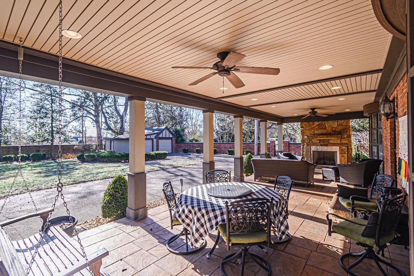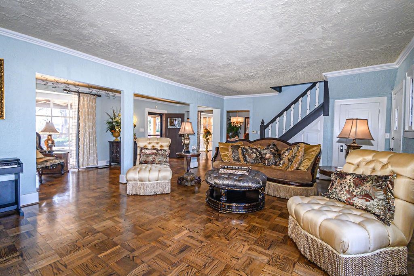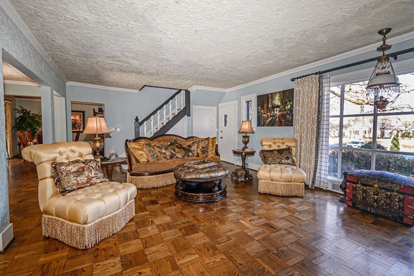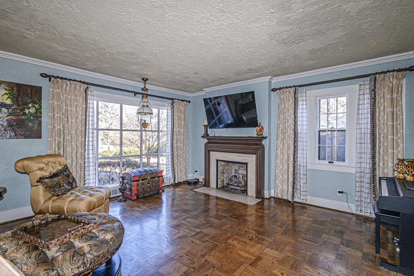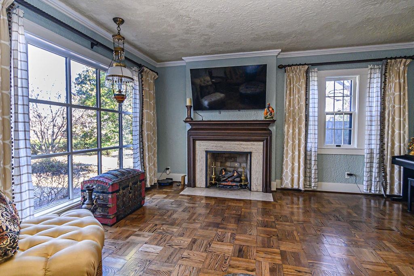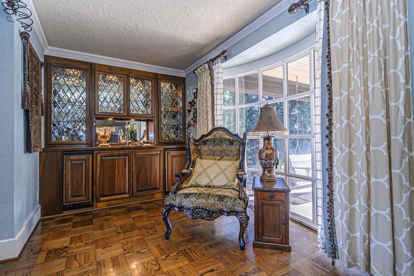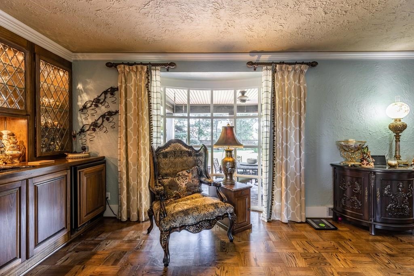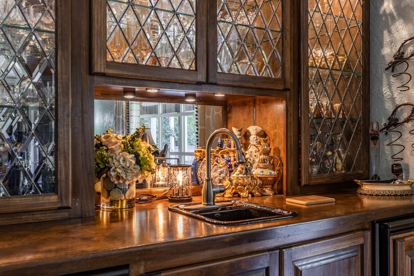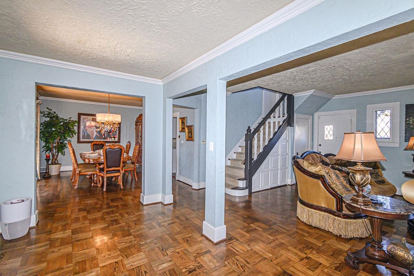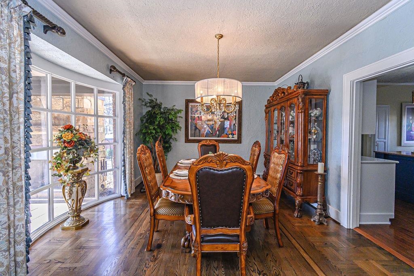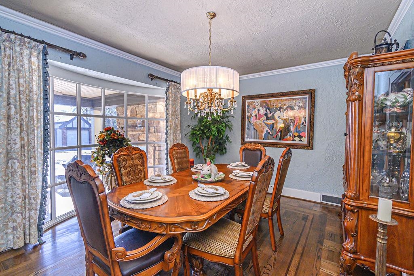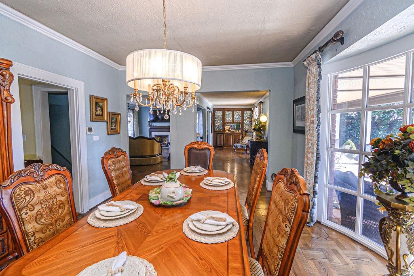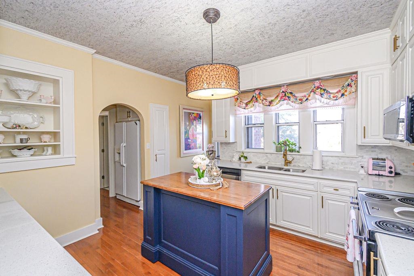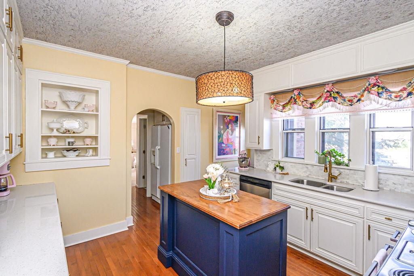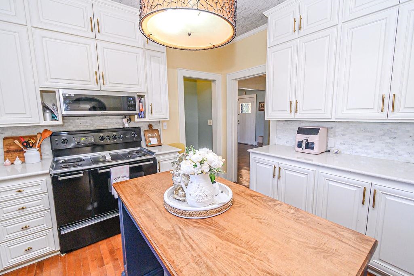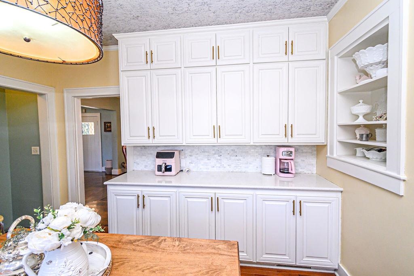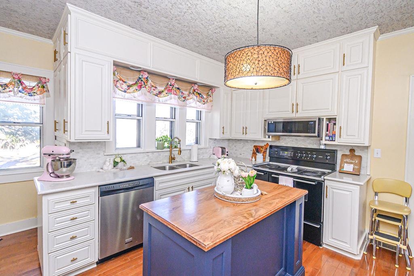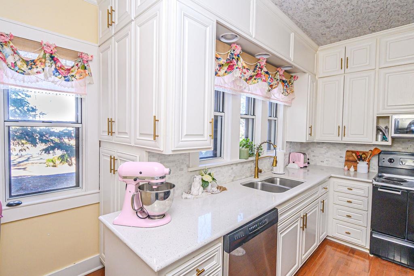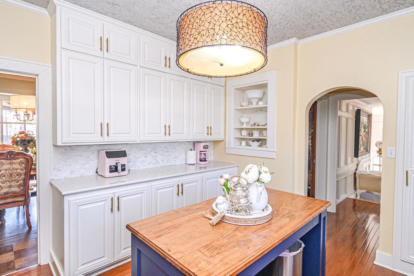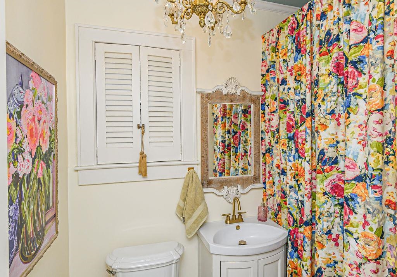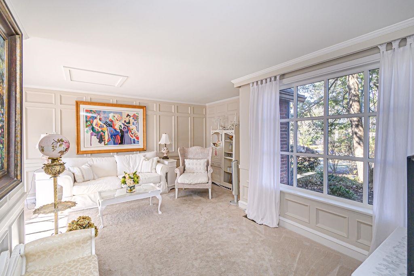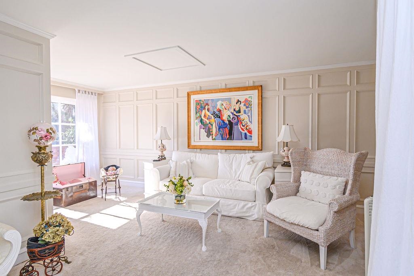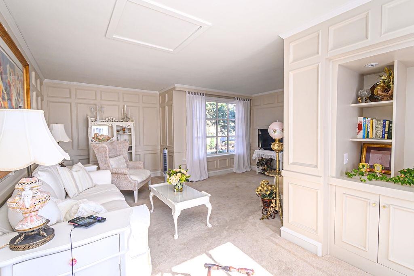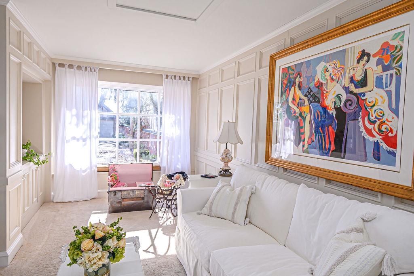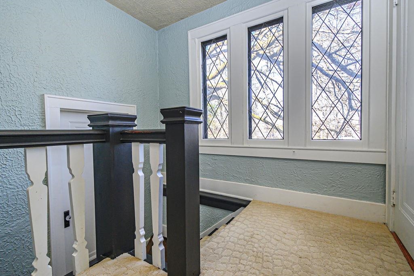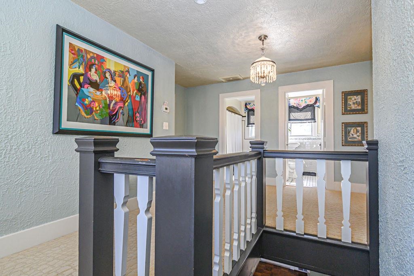1718 Griffith Ave, Owensboro, KY 42301, USA
1718 Griffith Ave, Owensboro, KY 42301, USABasics
- Date added: Added 5 months ago
- Category: RESIDENTIAL
- Bedrooms: 3
- MLS ID: 91139
- Status: Active
- Bathrooms: 3
- Half baths: 0
Description
-
Description:
REDUCED $50,000 AND A GRIFFITH AVENUE ADDRESS! Beautiful Tudor Style home situated on a gorgeous lot with mature trees, meticulous landscaping, circular drive and an awesome covered porch with a stone fireplace! Fabulous great room features a magnificent fireplace, hardwood floors, and a stunning bar. Spacious dining room with a dazzling chandelier! Chef's kitchen has been updated with newer cabinets, solid surface countertop, and island. First floor family room has large windows front to back and built-ins. (This room could be converted to a master bedroom) Upstairs you will find 3 bedrooms and 2 updated bathrooms. Permanent stairway to the third level is perfect for storage or future living space. Lower level has been remodeled and features a den with a built-in bed, sauna and storage. Stunning covered patio is like having another room and features a new stone fireplace for the cool nights! 2-car detached garage. Amenities include newer roof, remodeled lower level, outdoor fireplace and more. CALL TODAY FOR YOUR PRIVATE SHOWING!
Show all description
Location
Details
- Area, sq ft: 3792 sq ft
- Total Finished Sq ft: 3792 sq ft
- Above Grade Finished SqFt (GLA): 2905 sq ft
- Below Grade/Basement Finished SF: 887 sq ft
- Lot Size: 100 x 247 per PVA acres
- Type: Single Family Residence
- County: Daviess
- Area/Subdivision: GRIFFITH AREA
- Garage Type: Garage Door Opener,Garage-Double Detached
- Construction: Brick,Stucco,Vinyl Siding
- Foundation: Basement,Crawl Space
- Year built: 1932
- Area(neighborhood): Owensboro
- Utility Room Level: First
- Heating System: Forced Air
- Floor covering: Ceramic, Hardwood
- Basement: Drain, Partial-Partly Finished
- Roof: Composition
Amenities & Features
- Interior Features: Ceiling Fan(s), W/D Hookup
- Amenities:
- Features:
Listing Information
- Listing Provided Courtesy of: RE/MAX PROFESSIONAL REALTY GROUP

