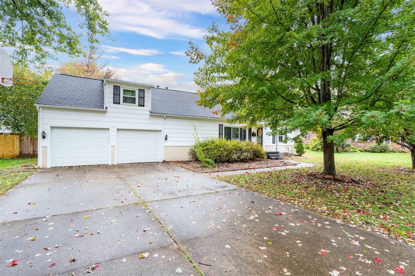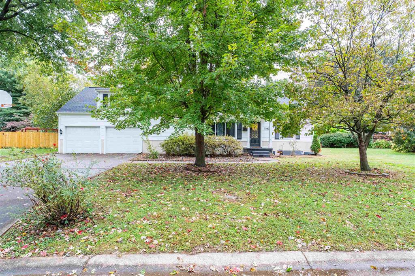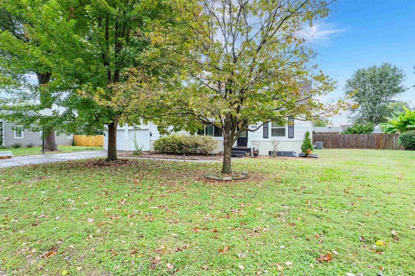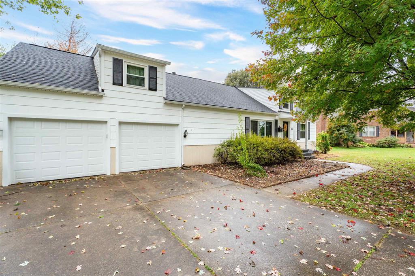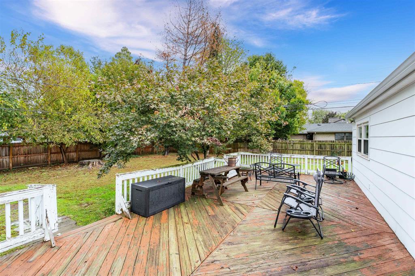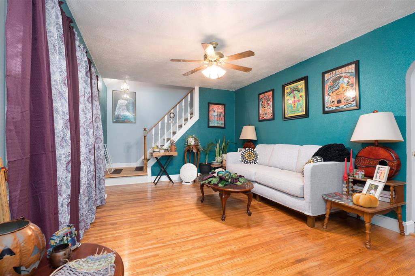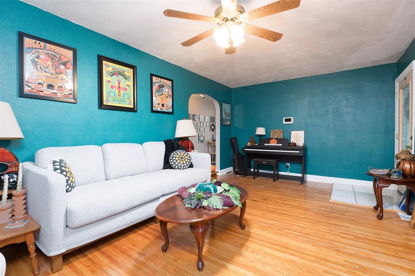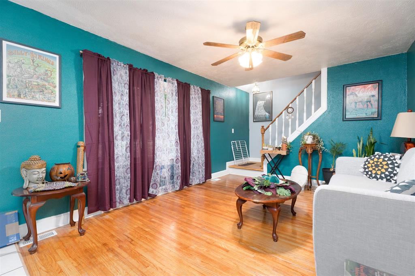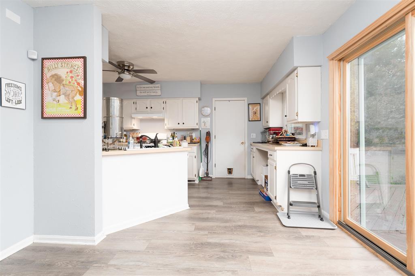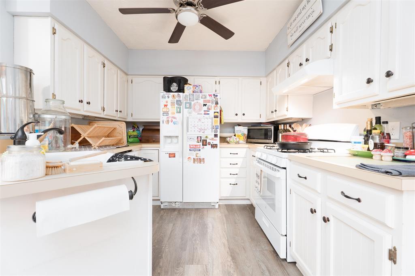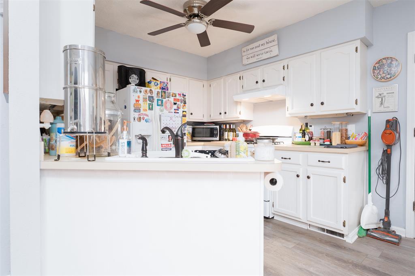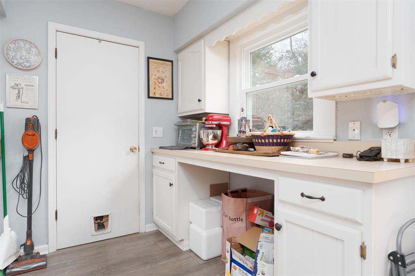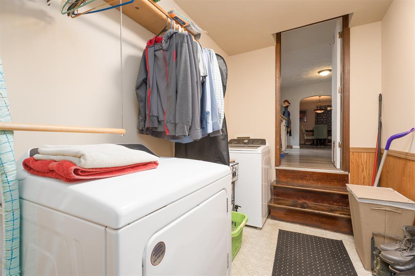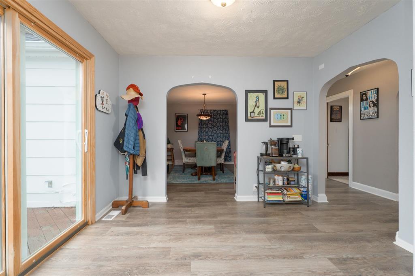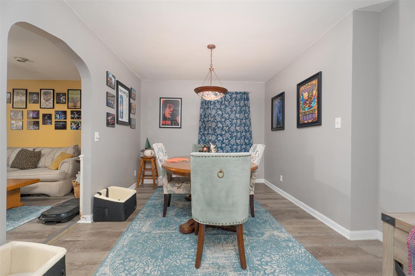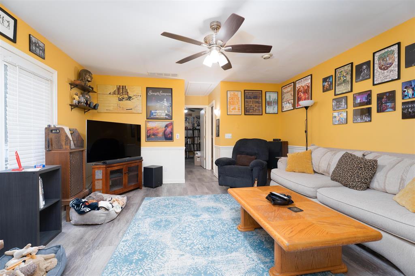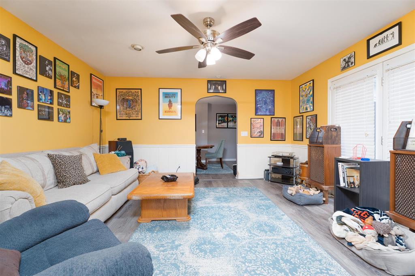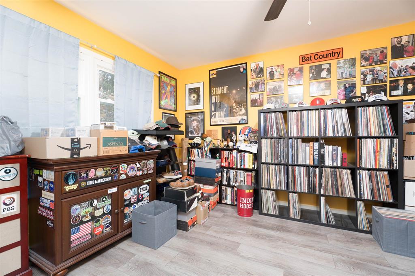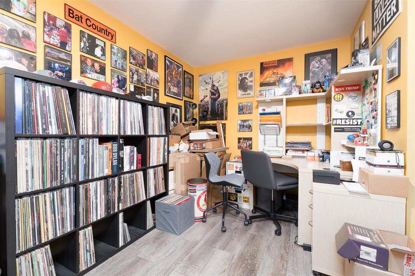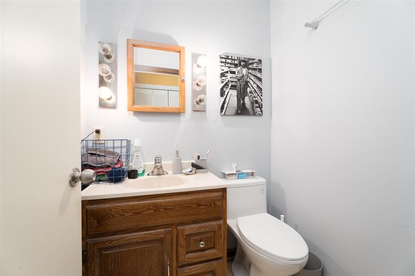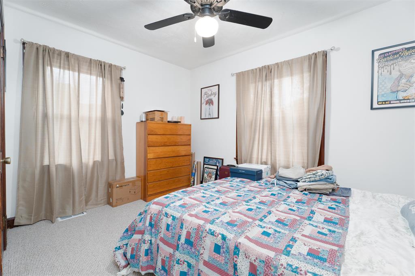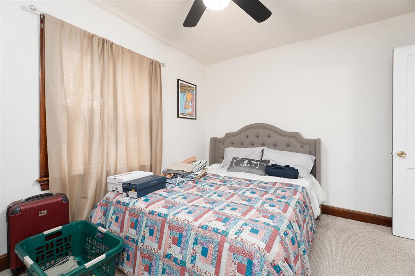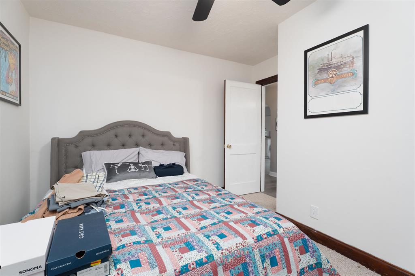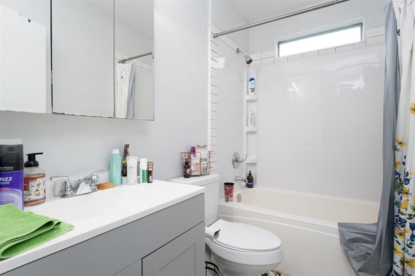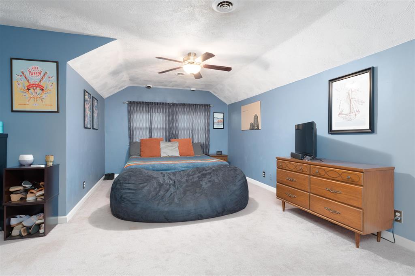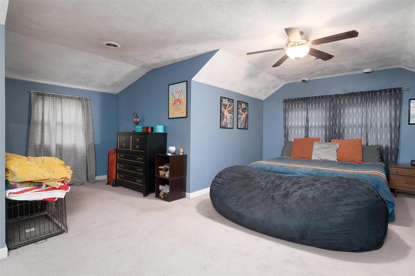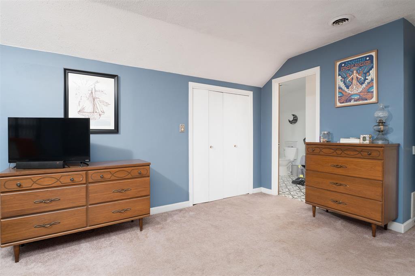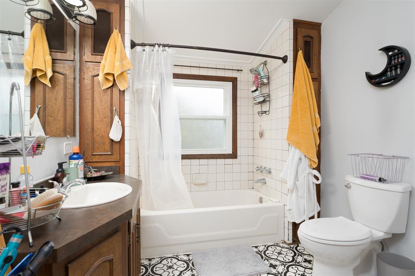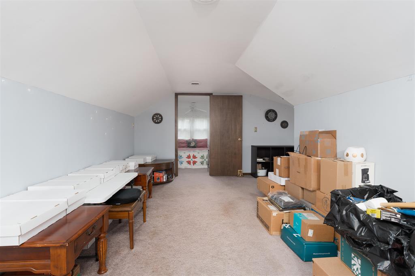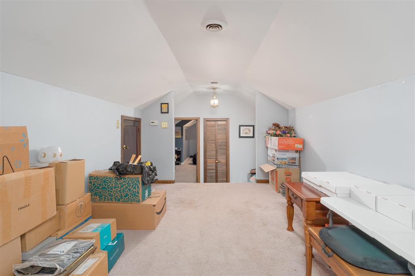2252 York St S, Owensboro, KY, 42301
2252 York St S, Owensboro, KY, 42301Basics
- Date added: Added 2 months ago
- Category: RESIDENTIAL
- Bedrooms: 4
- MLS ID: 93413
- Status: Active
- Bathrooms: 3
- Half baths: 0
Description
-
Description:
Wow!!! What a fabulous home at a fabulous price! Welcome home to this beautiful 1.5-story home filled with warmth, charm, and space for everyone! Featuring two Ownerâs Suites, this well-maintained home offers comfort and flexibility throughout. The main level includes two bedrooms, one being an Ownerâs Suite, plus two full bathrooms, two inviting family rooms, a breakfast area, and a formal dining room perfect for gatherings. Upstairs youâll find two additional bedrooms, including an ideal in-law suite, another full bath, and a spacious bonus area. Youâll love the gorgeous flooring, arched doorways, and thoughtful updates throughout. Step outside to a large fenced backyard featuring a huge deck and storage building, ideal for relaxing evenings or weekend fun. This home has been well-loved with several updates, including a new hot water heater, both furnaces replaced, new dimensional roof shingles, gutters, garage doors, windows, and fence. Some siding is being replaced, and the exterior will soon be freshly painted white, giving this home a crisp, beautiful new look. Homes like this donât come along often. Schedule your showing today before it is too late!!!
Show all description
Details
- Total Finished Sq ft: 2560 sq ft
- Above Grade Finished SqFt (GLA): 2560 sq ft
- Below Grade/Basement Finished SF: 0 sq ft
- Lot Size: 75 X 135 acres
- Type: Single Family Residence
- County: Daviess
- Area/Subdivision: GRIFFITH AREA
- Garage Type: Garage-Double Attached
- Construction: Vinyl Siding,Wood Siding
- Foundation: Crawl Space
- Year built: 1953
- Area(neighborhood): Owensboro
- Heating System: Forced Air
- Floor covering: Carpet, Hardwood, Tile
- Basement: None
- Roof: Dimensional
Amenities & Features
- Interior Features: Ceiling Fan(s), Master Downstairs, Split Bedroom, W/D Hookup
- Amenities:
- Features:
Listing Information
- Listing Provided Courtesy of: Supreme Dream Realty, LLC

