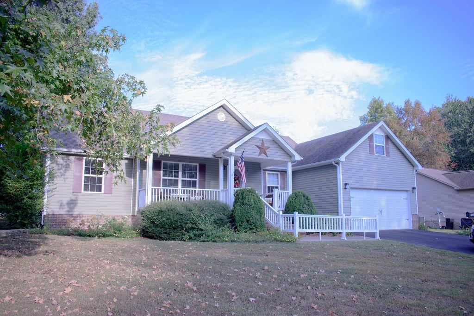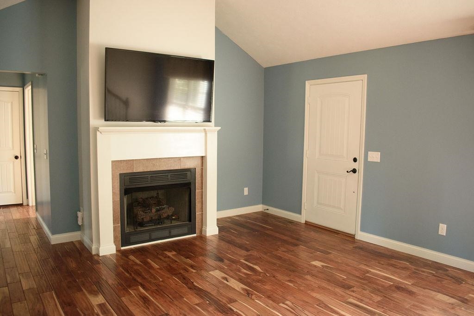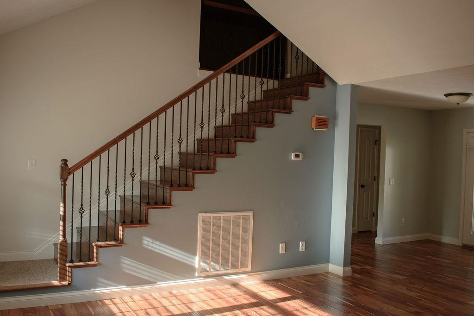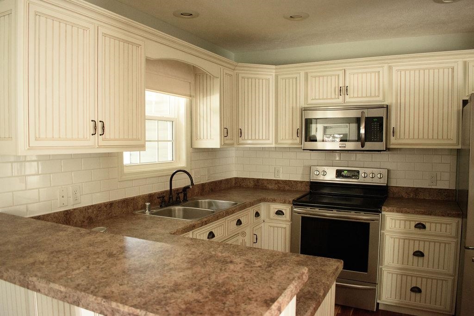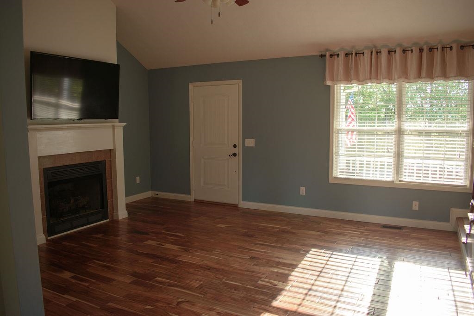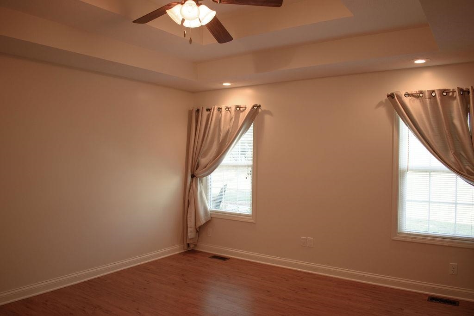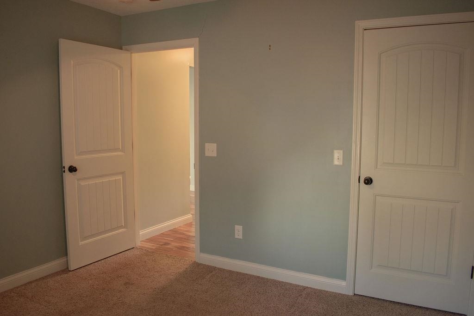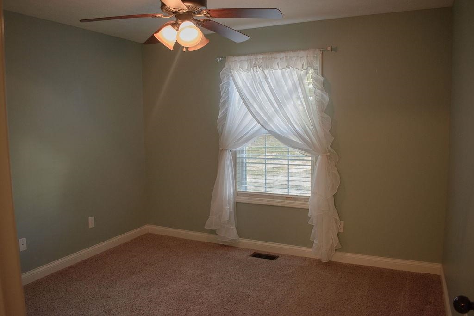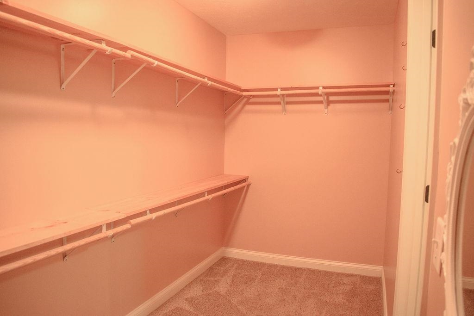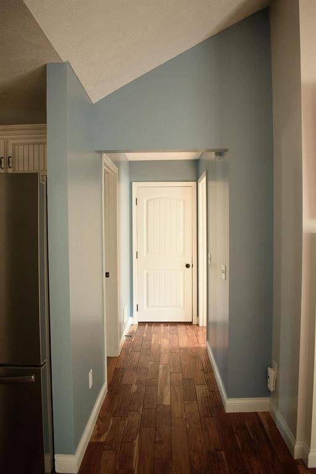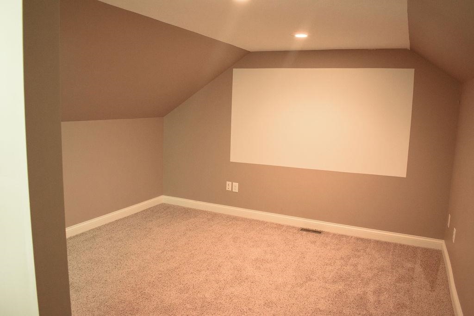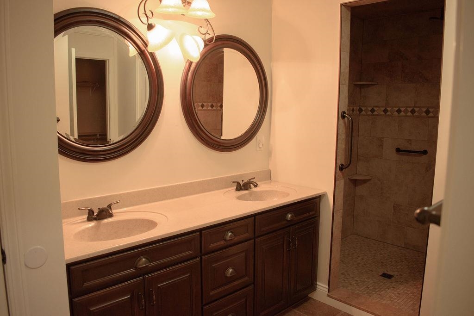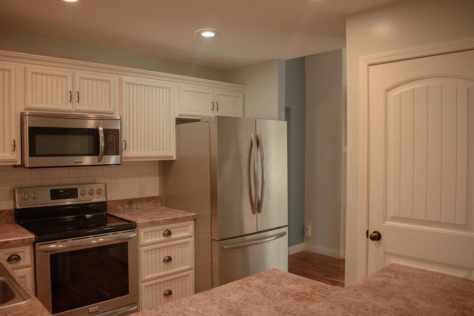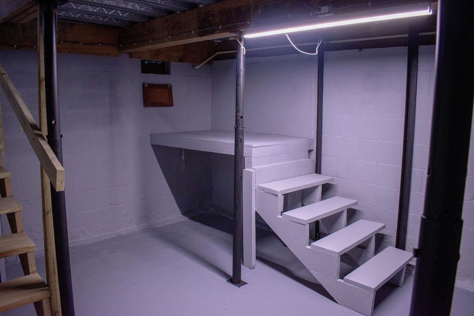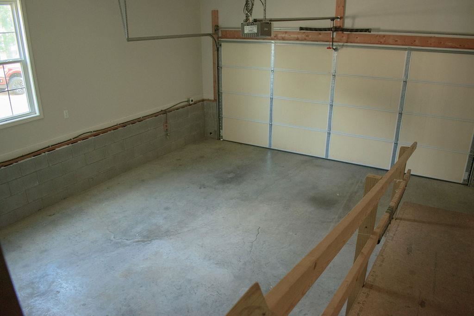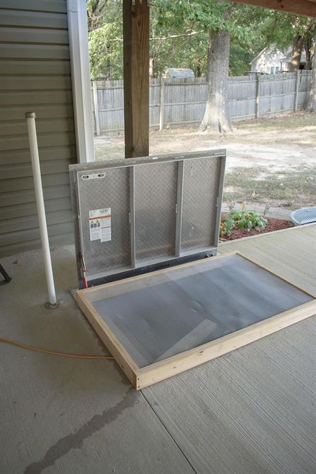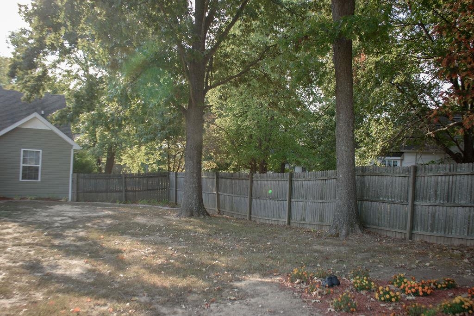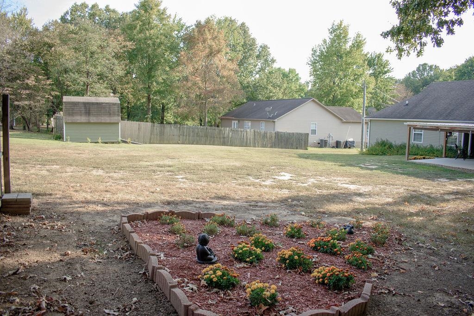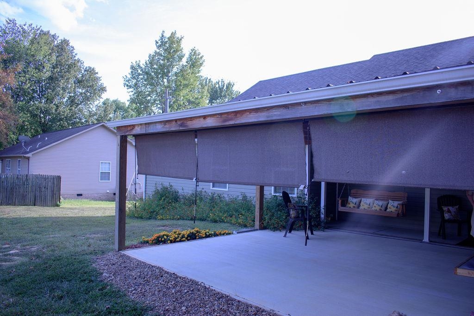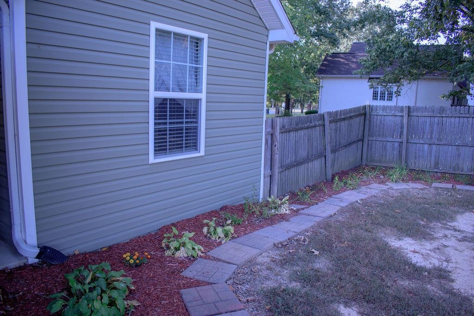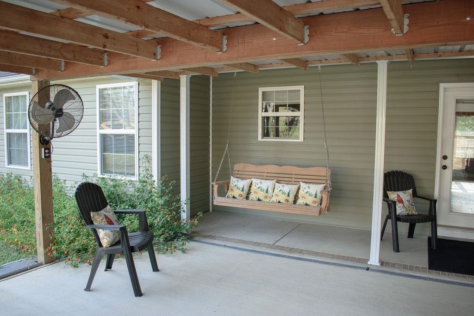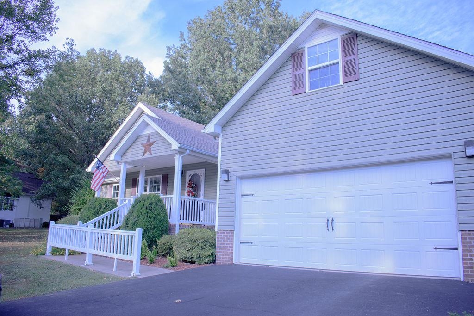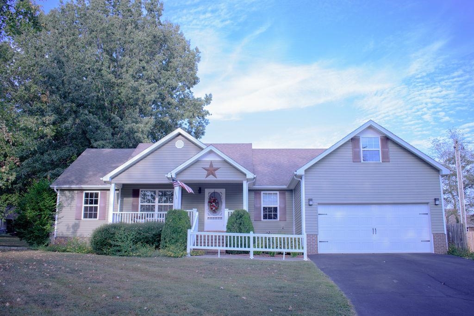1315 Phelps Avenue, Beaver Dam, KY, 42320
1315 Phelps Avenue, Beaver Dam, KY, 42320Basics
- Date added: Added 5 months ago
- Category: RESIDENTIAL
- Bedrooms: 3
- MLS ID: 93116
- Status: Active
- Bathrooms: 2
- Half baths: 0
Description
-
Description:
A vaulted living room ceiling welcomes you as you enter this home's door off the front porch. The dining area is separated by an eating bar of the kitchen that includes all stainless-steel appliances. The dining area also has a double door leading to the large covered concrete rear porch. Underneath the porch is a large storm shelter; an amenity not often seen. What peace of mind you have right out the back door! With not one, but two pantries and two linen closets this home offers amble storage. The split bedroom concept offers privacy sometimes only seen in larger rooms. The master bedroom includes a high trayed ceiling, large master bath with walk-in shower, and two very large walk-in closets! What a surprise to now have for your own! Upstairs is a nice-size bonus area that can be used for anything you need it to be. The garage includes an outlet to hook your generator in to power the breaker box when you are down in the storm shelter during an electrical outage and storm. On a quiet street of this great neighborhood, with the storage building in the back yard and all the amenities this home offers, you'll be proud to call this home!
Show all description
Details
- Total Finished Sq ft: 1665 sq ft
- Above Grade Finished SqFt (GLA): 1665 sq ft
- Below Grade/Basement Finished SF: 0 sq ft
- Lot Size: Lot 7 acres
- Type: Single Family Residence
- County: Ohio
- Area/Subdivision: OTHER
- Garage Type: Garage-Double Attached
- Construction: Vinyl Siding
- Foundation: Crawl Space
- Year built: 2011
- Area(neighborhood): Owensboro
- Utility Room Level: First
- Heating System: Fireplace,Heat Pump
- Floor covering: Carpet, Wood
- Basement: None
- Roof: Composition
Amenities & Features
- Interior Features: Master Downstairs, W/D Hookup, Walk-in Closet
- Amenities:
- Features:
Listing Information
- Listing Provided Courtesy of: L. Steve Castlen, REALTORS®

