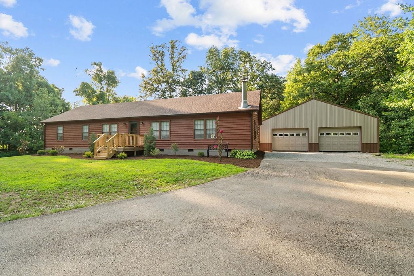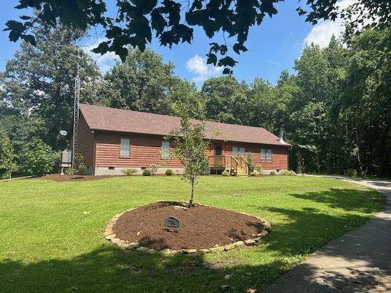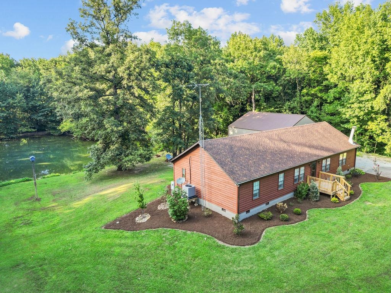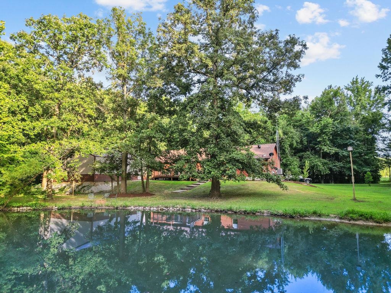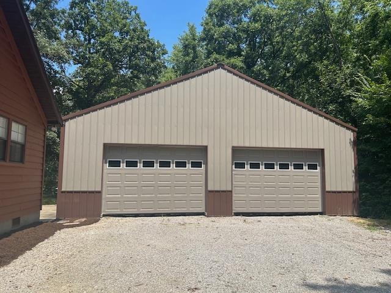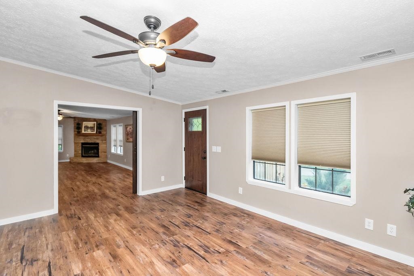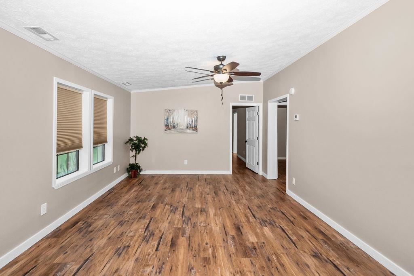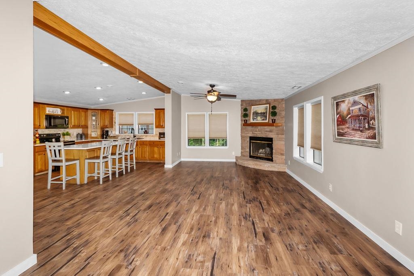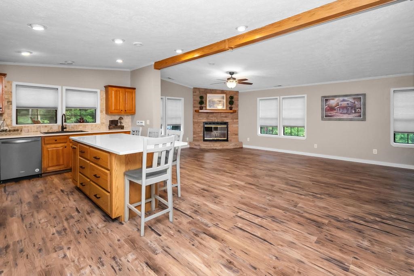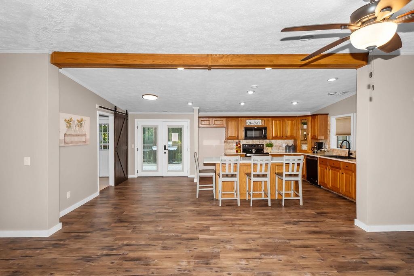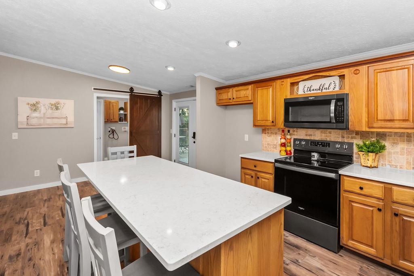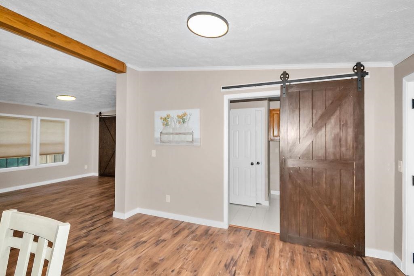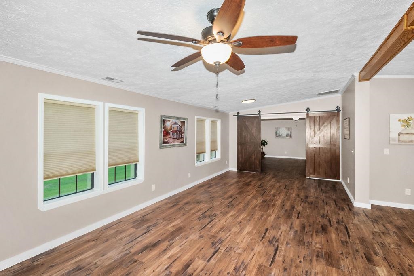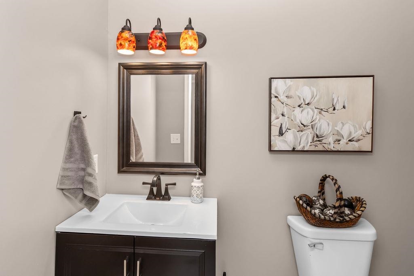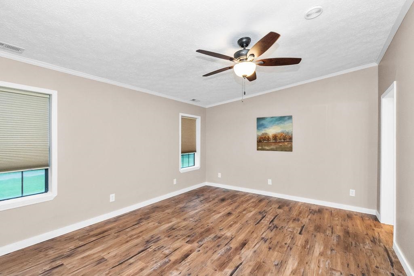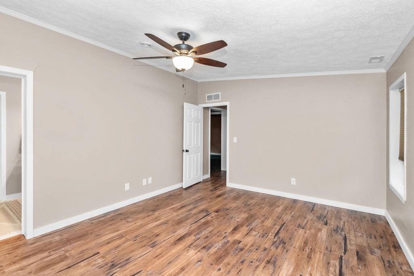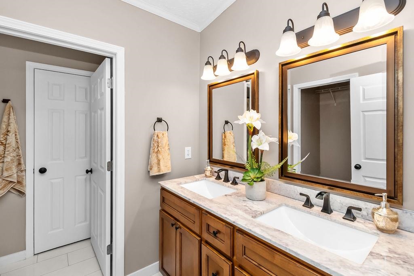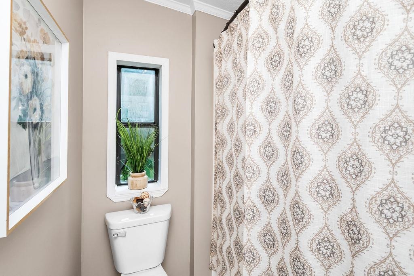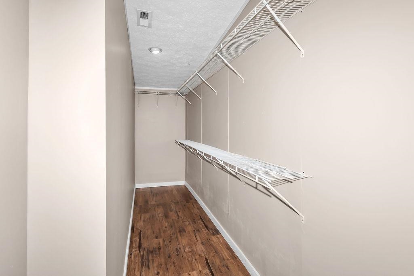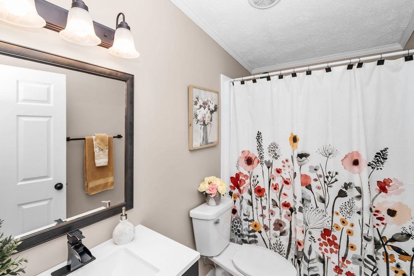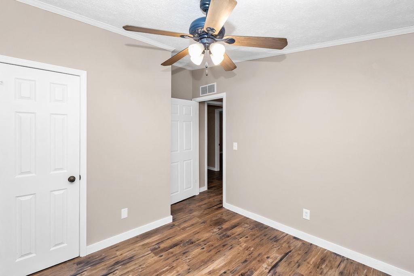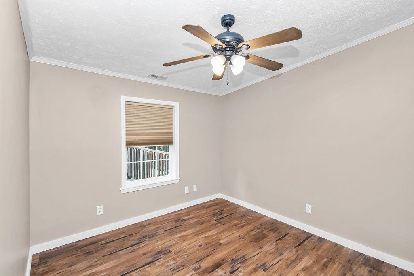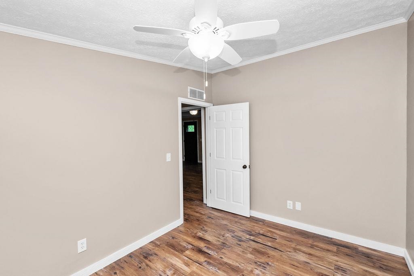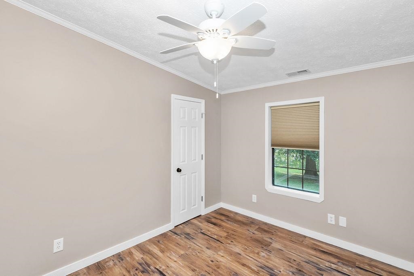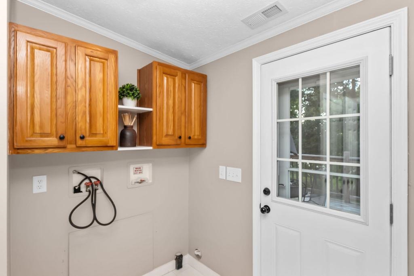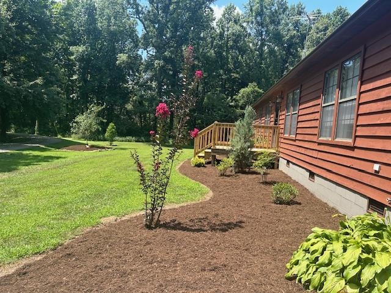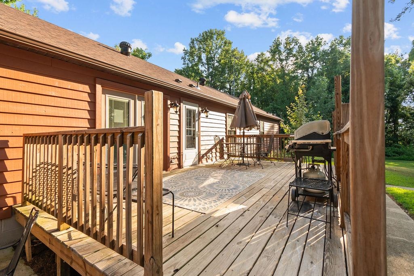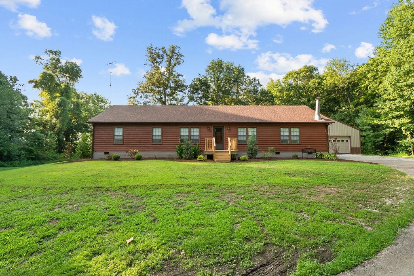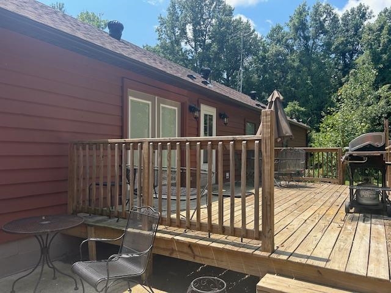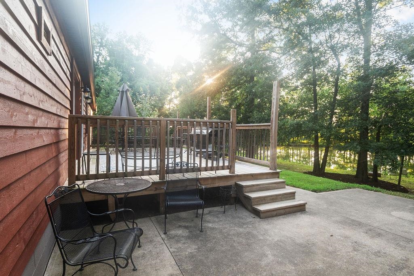7041 W. 5th Street Road, Owensboro, KY, 42301
7041 W. 5th Street Road, Owensboro, KY, 42301Basics
- Date added: Added 3 days ago
- Category: RESIDENTIAL
- Bedrooms: 3
- MLS ID: 92697
- Status: Active
- Bathrooms: 2
- Half baths: 1
Description
-
Description:
PEACE AND TRANQUILITY AWAIT! Recently updated 3 bedroom, 2.5 bath home situated on 10.80 acres in West County. Enjoy a chef's kitchen featuring abundant cabinetry, quartz countertops, black stainless appliances, a ceramic tile backsplash, and a large center island that opens into a spacious great room with a beautiful stone fireplace. This home offers new luxury vinyl tile flooring throughout, new paint, updated bathrooms and kitchen, new roof, gutters and downspouts and more! You'll love the two living areas, primary suite with a private bathroom that includes a new double vanity with new light fixtures, mirrors and ceramic flooring, tub-shower combination and an expansive walk-in closet. Outside you will love entertaining and relaxing on the large deck overlooking the stocked lake and acres of timber for privacy and recreation. You'll also enjoy the newer 36 x 36 2-car detached garage/workshop. This peaceful, move-in ready propery is ready for a new owner! Call today for your private tour!
Show all description
Details
- Area, sq ft: 1960 sq ft
- Total Finished Sq ft: 1960 sq ft
- Above Grade Finished SqFt (GLA): 1960 sq ft
- Below Grade/Basement Finished SF: 0 sq ft
- Lot Size: 10.80 acres per PVA acres
- Type: Single Family Residence
- County: Daviess
- Area/Subdivision: WEST
- Garage Type: Garage-Double Detached
- Construction: Wood Siding
- Foundation: Crawl Space
- Year built: 1999
- Area(neighborhood): Owensboro
- Utility Room Description: cabinets
- Heating System: Forced Air
- Floor covering: Ceramic, Luxury Vinyl Tile
- Basement: None
- Roof: Dimensional
Amenities & Features
- Interior Features: Ceiling Fan(s), Granite, Split Bedroom, Vaulted Ceiling, W/D Hookup, Walk-in Closet
- Amenities:
- Features:
Listing Information
- Listing Provided Courtesy of: RE/MAX PROFESSIONAL REALTY GROUP

