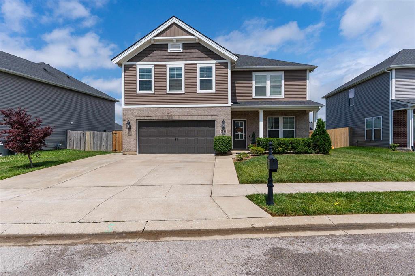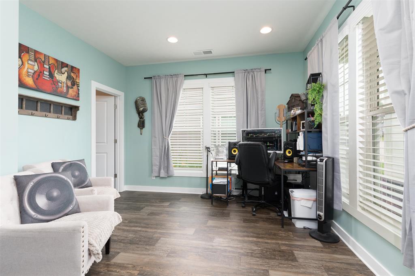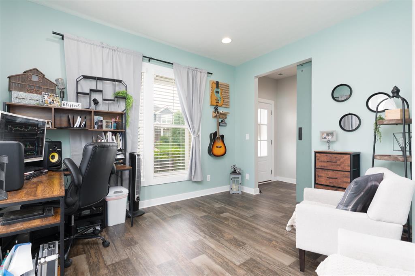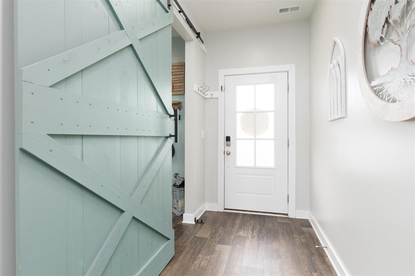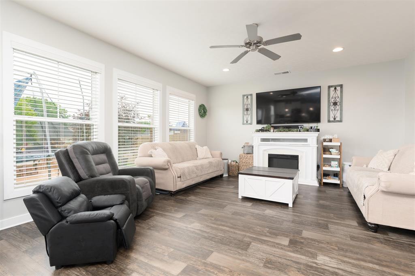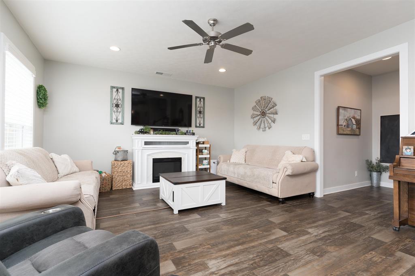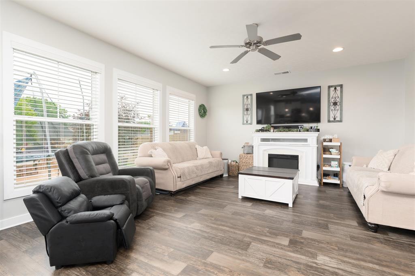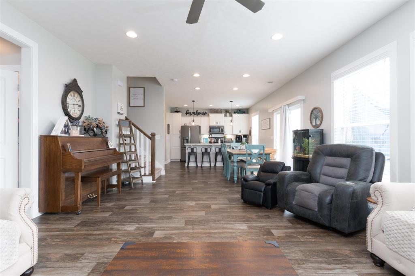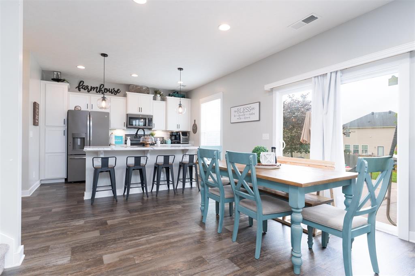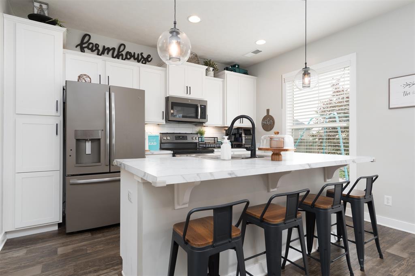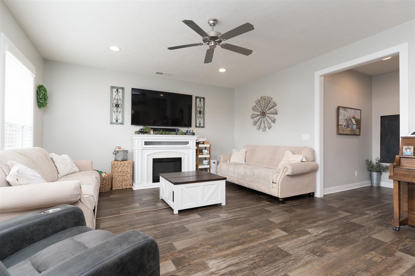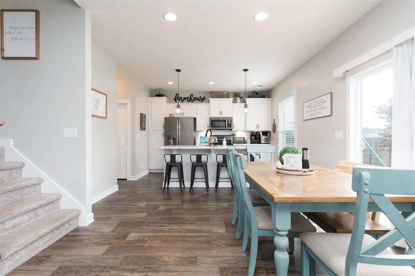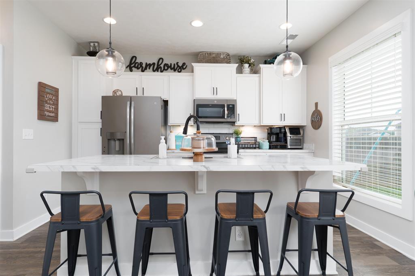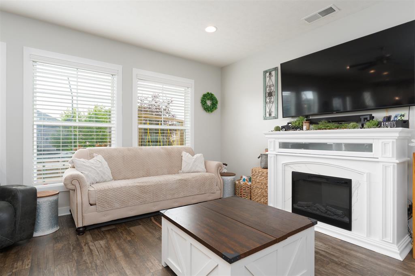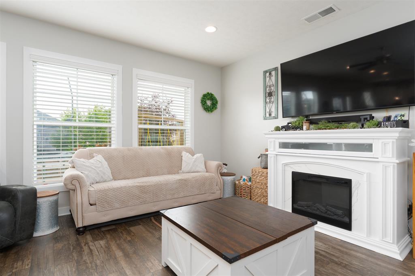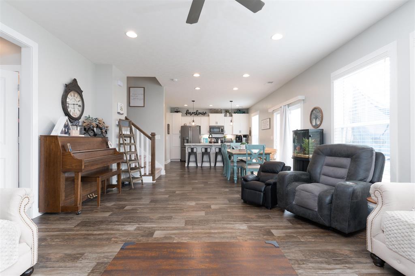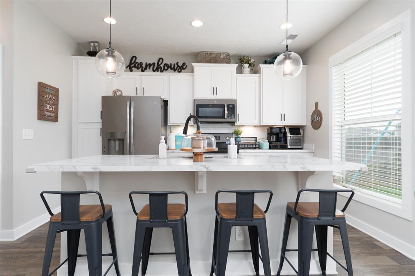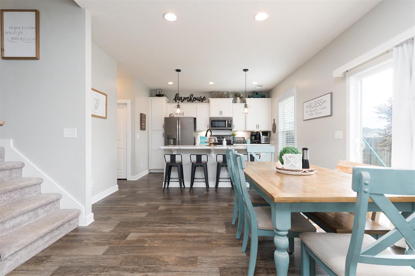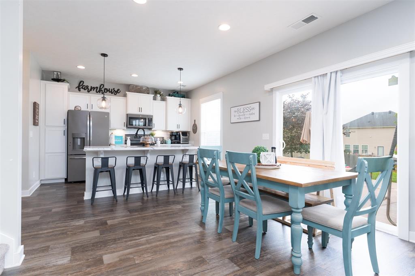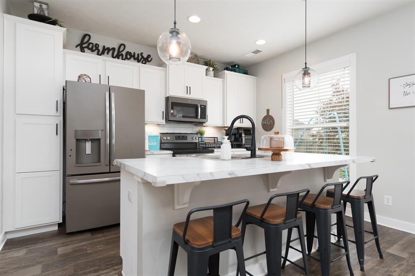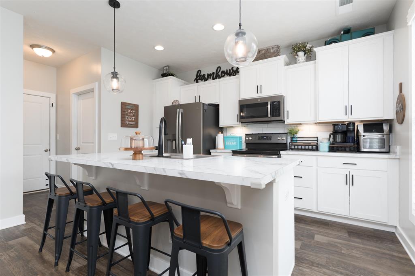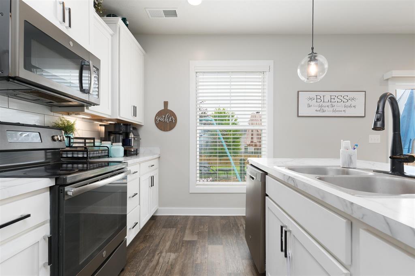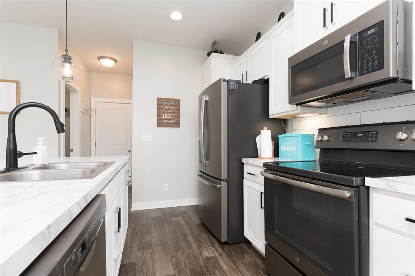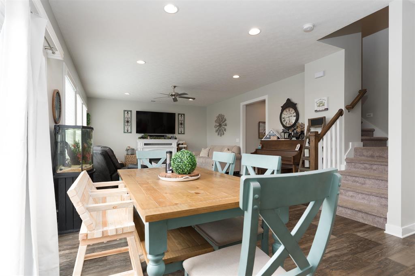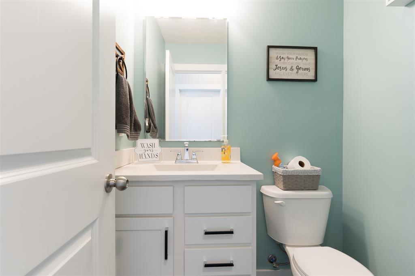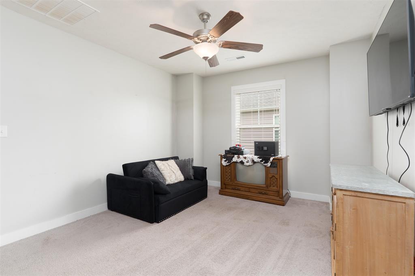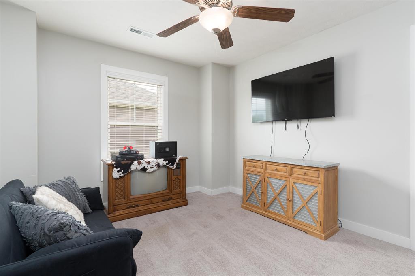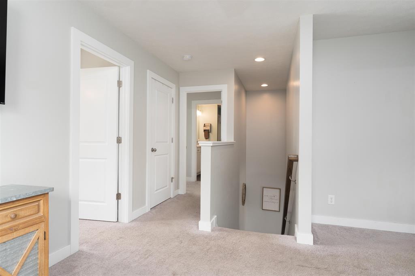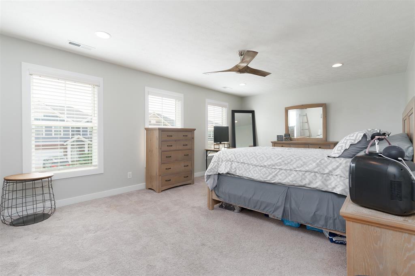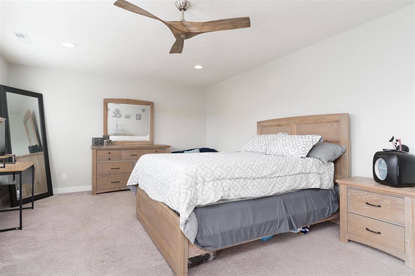2630 Dellwood Vly Ln, Utica, KY 42376, USA
2630 Dellwood Vly Ln, Utica, KY 42376, USABasics
- Date added: Added 1 week ago
- Category: RESIDENTIAL
- Bedrooms: 4
- MLS ID: 92308
- Status: Active
- Bathrooms: 2
- Half baths: 1
Description
-
Description:
Welcome to this beautifully designed Craftsman-style home that perfectly blends timeless charm with modern functionality. With 4 spacious bedrooms, 2.5 bathrooms, and over 2,500 square feet of thoughtfully designed living space, this home is ideal for families or anyone looking for room to grow. Property Features: Open-concept kitchen featuring a large island, perfect for entertaining and everyday living Bright and airy flex room â ideal for a home office, playroom, or additional dining space Master en suite upstairs with a spacious walk-in closet and luxurious shower Bonus room upstairs for added living space â use as a media room, game room, or home gym Large patio with fire pit and privacy fence, creating the perfect outdoor oasis Convenient 2.5 baths with modern finishes Craftsman architectural details throughout, offering warmth, character, and curb appeal Located in a welcoming neighborhood with easy access to schools, shopping, and dining, this home offers both style and convenience at an exceptional value. ?? Schedule your private tour today!
Show all description
Location
Details
- Area, sq ft: 2562 sq ft
- Total Finished Sq ft: 2562 sq ft
- Above Grade Finished SqFt (GLA): 2562 sq ft
- Below Grade/Basement Finished SF: 0 sq ft
- Lot Size: .192 acre acres
- Type: Single Family Residence
- County: Daviess
- Area/Subdivision: DEER VALLEY
- Garage Type: Garage-Double Attached
- Construction: Brick,Vinyl Siding
- Foundation: Slab
- Year built: 2018
- Area(neighborhood): Owensboro
- Heating System: Forced Air
- Floor covering: Carpet, Vinyl
- Basement: None
- Roof: Dimensional
Amenities & Features
- Interior Features: Ceiling Fan(s), W/D Hookup, Walk-in Closet, Walk-in Shower
- Amenities:
- Features:
Listing Information
- Listing Provided Courtesy of: SUPREME DREAM REALTY, LLC

