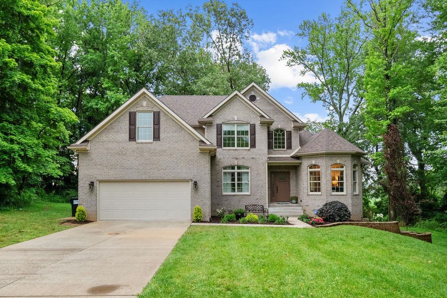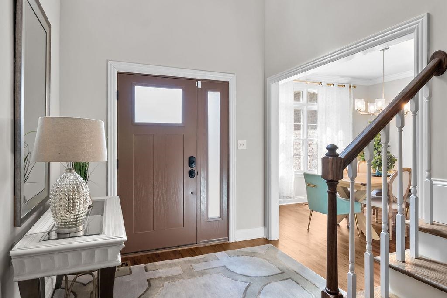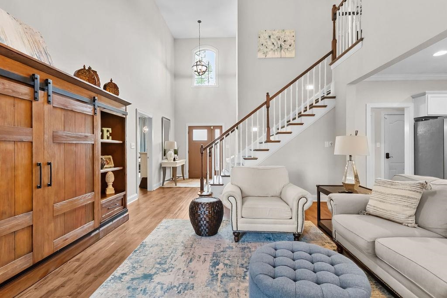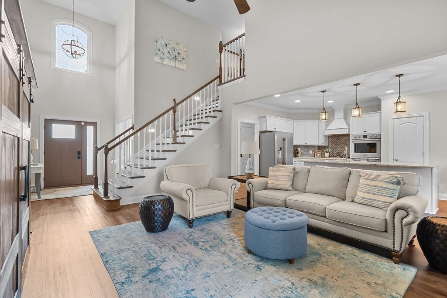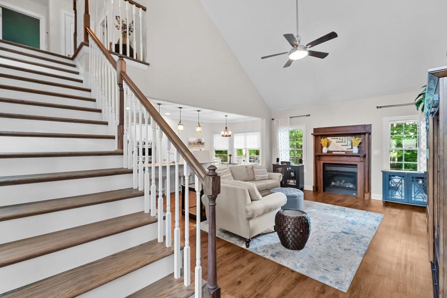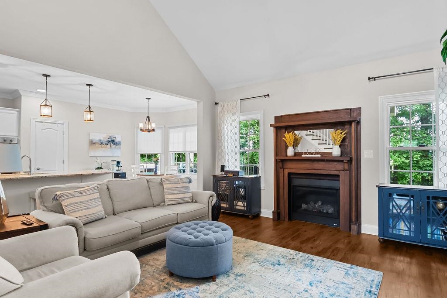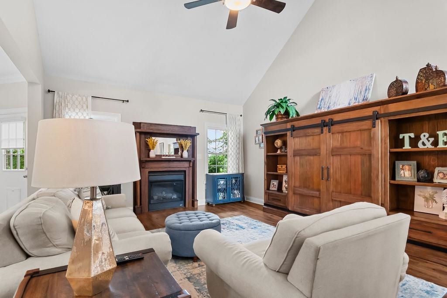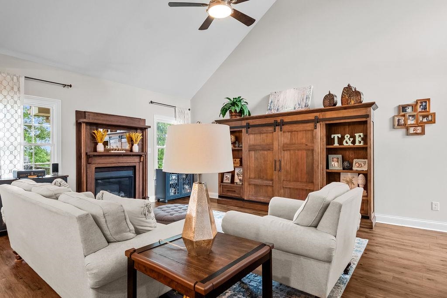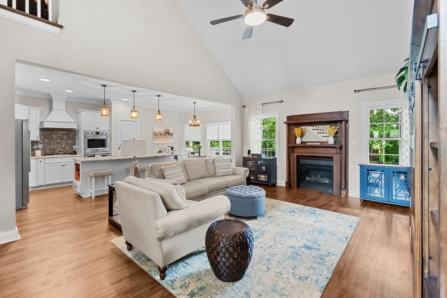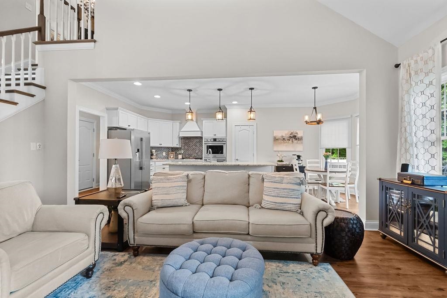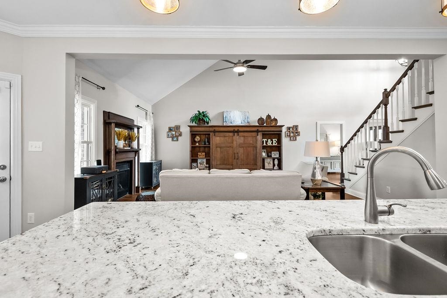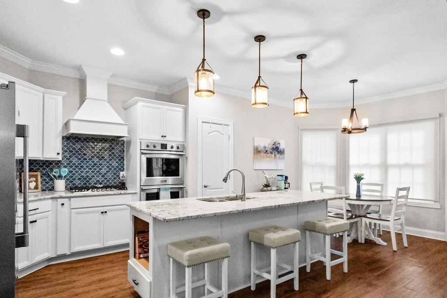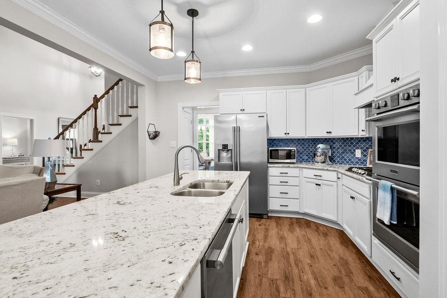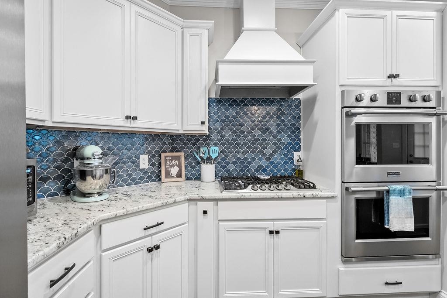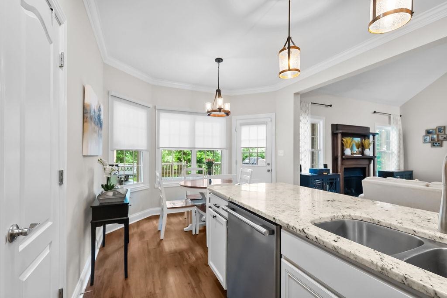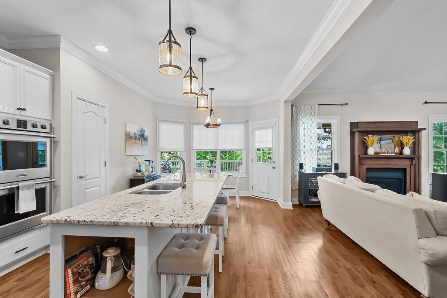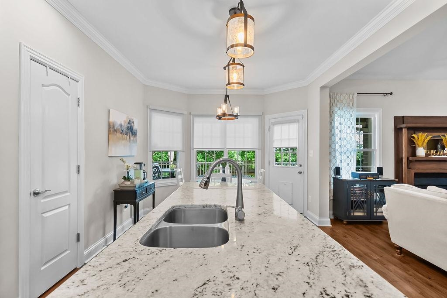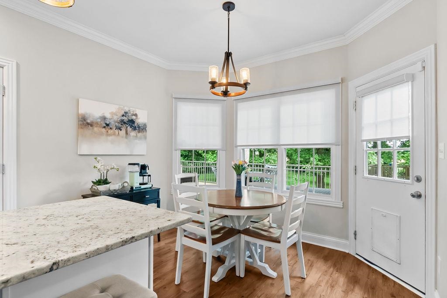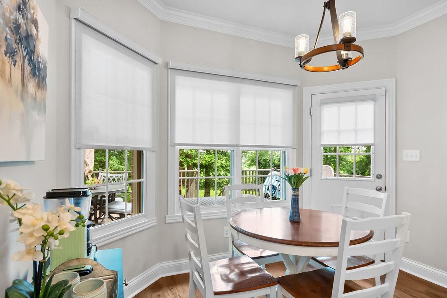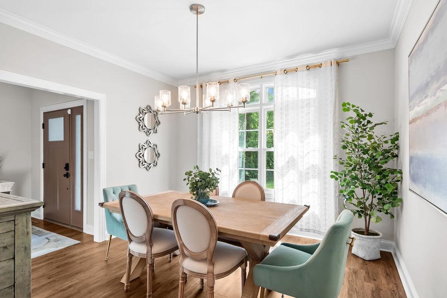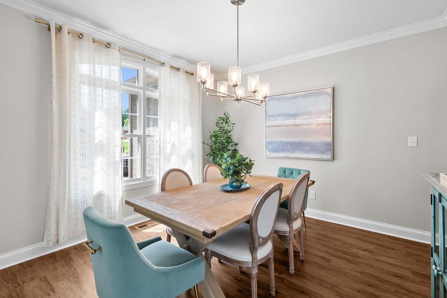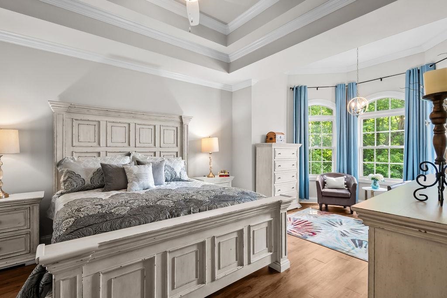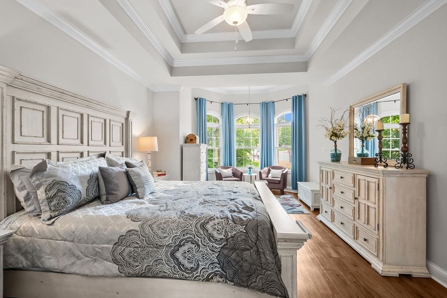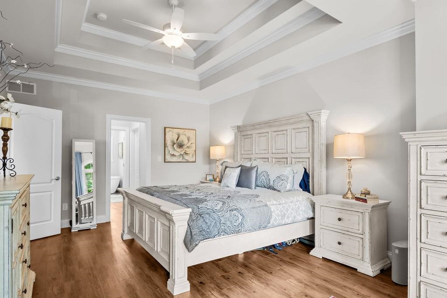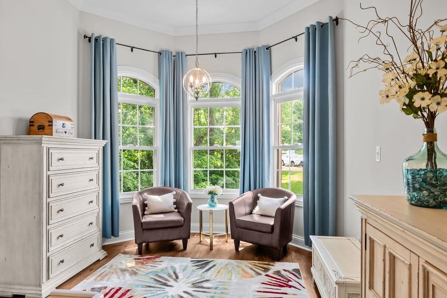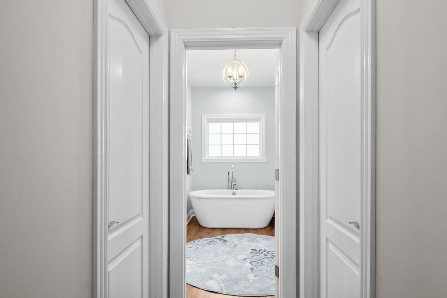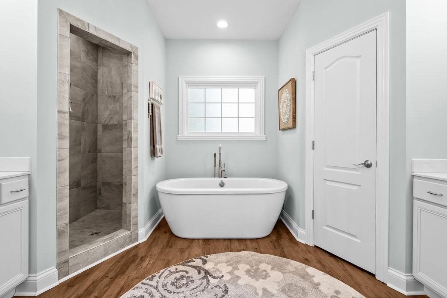5220 Woodpointe Ct, Owensboro, KY 42303, USA
5220 Woodpointe Ct, Owensboro, KY 42303, USABasics
- Date added: Added 22 hours ago
- Category: RESIDENTIAL
- Bedrooms: 5
- MLS ID: 92299
- Status: Active
- Bathrooms: 4
- Half baths: 0
Description
-
Description:
Nestled on a private 1.114 acre lot, this exquisite 2-story home features a finished WALK-OUT BASEMENT that elevates comfort and convenience. The open floor plan has LVT flooring throughout and is perfect for entertaining or family life-styles. The spacious great room features a vaulted ceiling and fireplace. The first-floor primary suite is a sanctuary of elegance, boasting a tray ceiling embellished with crown moulding, a cozy sitting area, his and her closets and a luxurious bath complete with soaking tub, walk-in tiled shower and double vanities. The formal dining room impresses with a transom window, sparkling chandelier and crown moulding. You'll love the gourmet kitchen which features beautiful white cabinets with granite tops, a large island, stainless steel appliances including a double oven, gas cooktop and cheerful dining area. Venturing upstairs, you'll find a bonus room, two generously sized bedrooms, and full bath. You will love the "look and feel" of the walk-out basement which has an abundance of windows flooding the space with natural light. There's a family room area, exercise room or "rec" room area, bedroom, full bath and unfinished storage area. The oversized 2-car garage is not only a place with additional storage but has a STORM SHELTER for your peace of mind during "Owensboro" weather! Outside you will delight on the expansive deck which offers multiple seating areas perfect for entertaining or outdoor BBQs. The secluded back yard encircled by trees ensures peace and tranquility! THIS HOUSE OFFERS THE SPACE YOU NEED AND THE AMENITIES YOU DESERVE! Call for your private tour today before it's too late!
Show all description
Location
Details
- Area, sq ft: 4719 sq ft
- Total Finished Sq ft: 4719 sq ft
- Above Grade Finished SqFt (GLA): 3116 sq ft
- Below Grade/Basement Finished SF: 1603 sq ft
- Lot Size: 1.114 acres per PVA acres
- Type: Single Family Residence
- County: Daviess
- Area/Subdivision: LANEWOOD HILLS
- Garage Type: Garage Door Opener,Garage-Double Attached
- Construction: Brick
- Foundation: Basement
- Year built: 2019
- Area(neighborhood): Owensboro
- Utility Room Level: First
- Utility Room Description: Cabinets
- Heating System: Forced Air
- Floor covering: Luxury Vinyl Tile
- Basement: Full-Finished, Poured, Walkout
- Roof: Dimensional
Amenities & Features
- Interior Features: Ceiling Fan(s), Granite, Master Downstairs, Split Bedroom, Vaulted Ceiling, W/D Hookup, Walk-in Closet, Walk-in Shower
- Amenities:
- Features:
Listing Information
- Listing Provided Courtesy of: RE/MAX PROFESSIONAL REALTY GROUP

