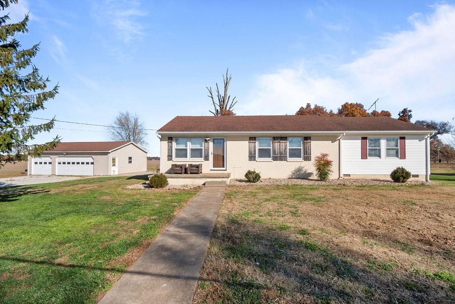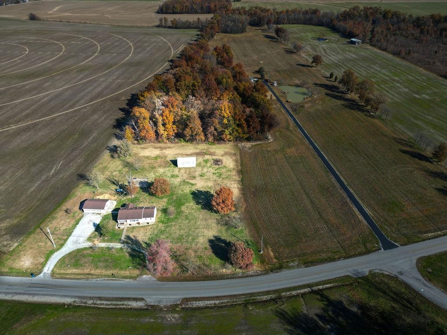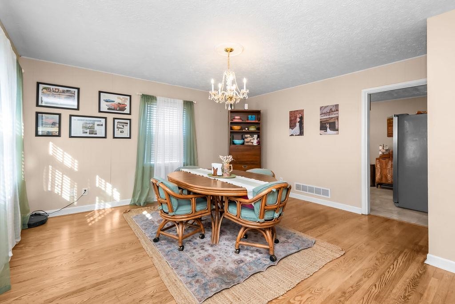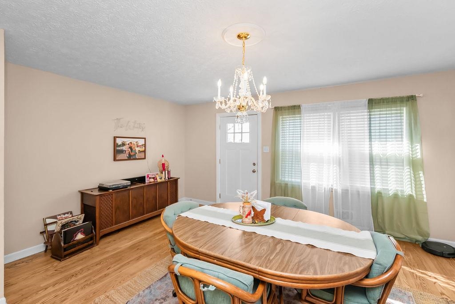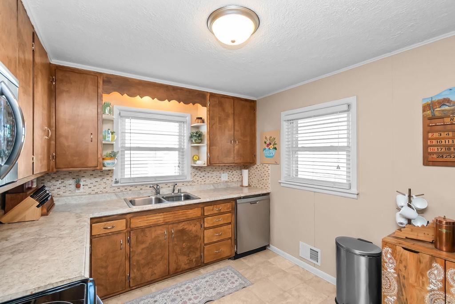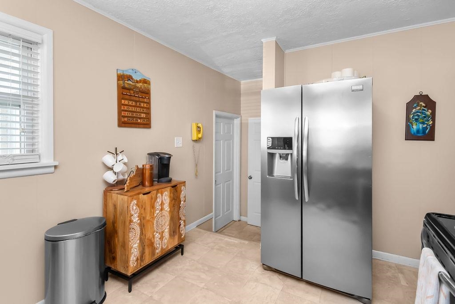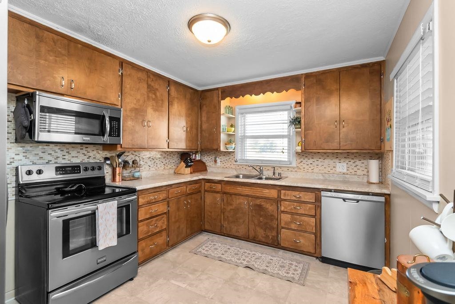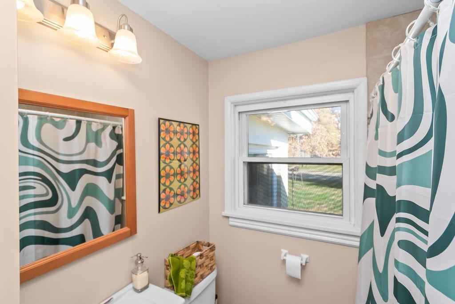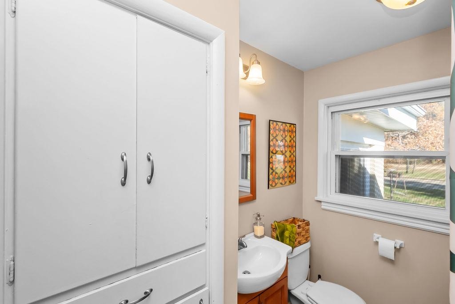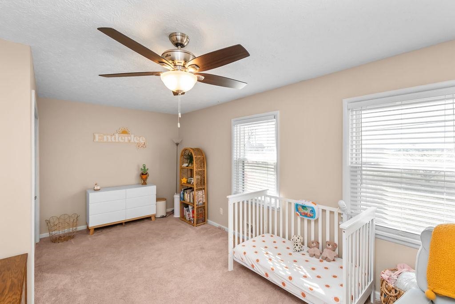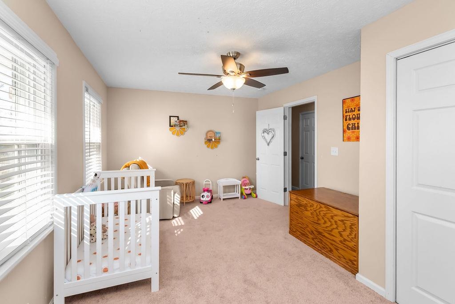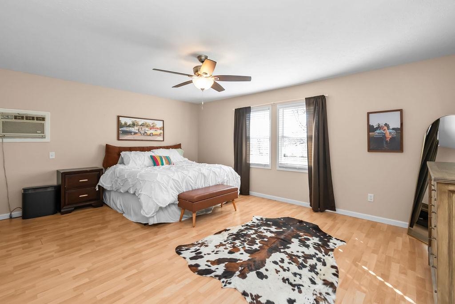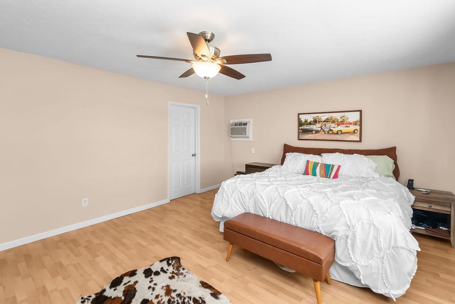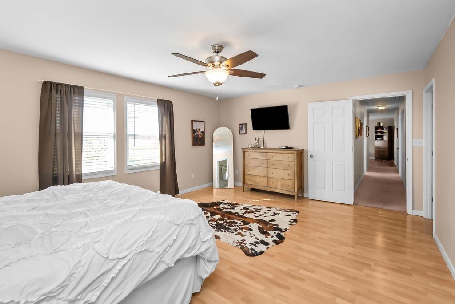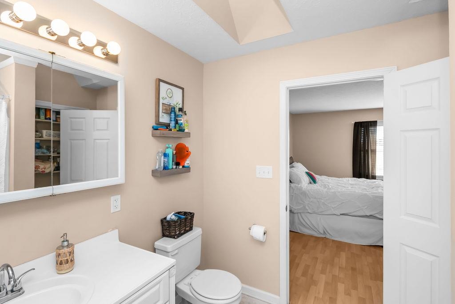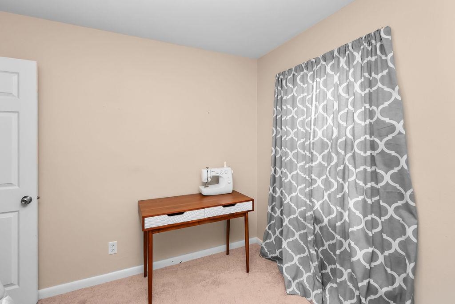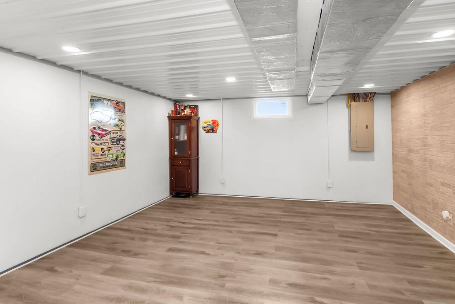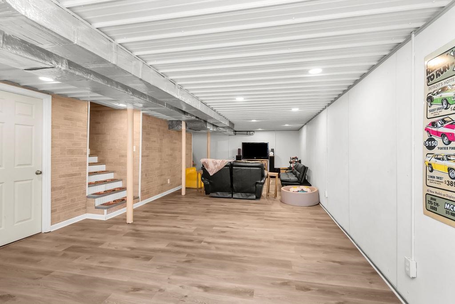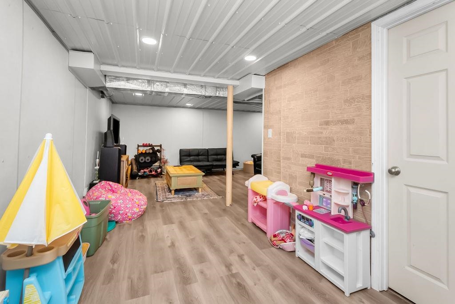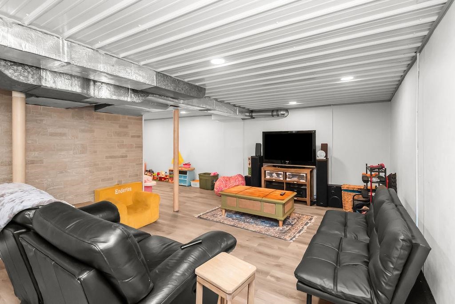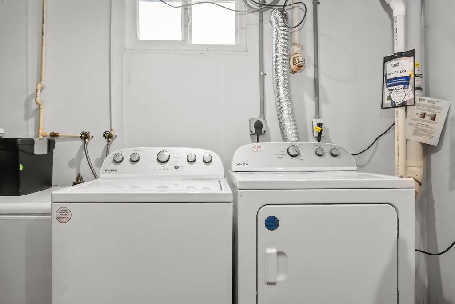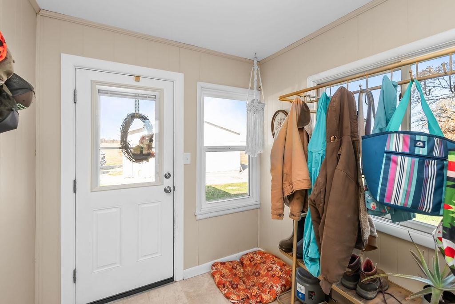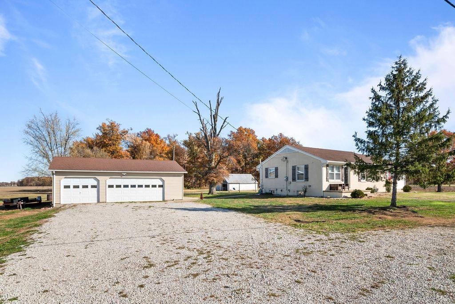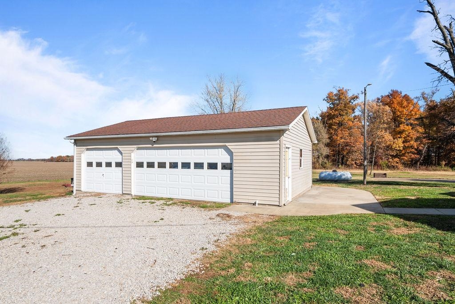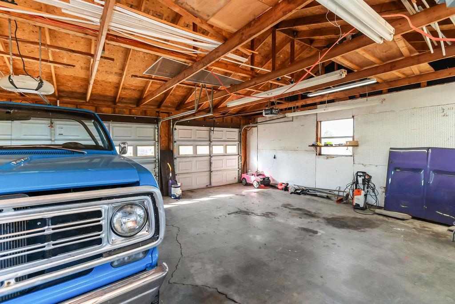9935 Sauer Lane, Stanley, KY, 42301
9935 Sauer Lane, Stanley, KY, 42301Basics
- Date added: Added 2 months ago
- Category: RESIDENTIAL
- Bedrooms: 3
- MLS ID: 93588
- Status: Active
- Bathrooms: 2
- Half baths: 0
Description
-
Description:
Welcome to 9935 Sauer Lane in Stanley, KY â a beautiful blend of country living and modern convenience on the sought-after west side of town. This charming 3 bedroom, 2 full bath home sits on gorgeous acreage, giving you the space and privacy youâve been dreaming of while still being close to town. Step inside to discover refinished floors and updated cabinets that create a warm, inviting feel from the moment you walk in. The finished basement, professionally waterproofed by Healthy Spaces, offers extra living space for a second family room, playroom, home gym, or office â options galore with peace of mind built in. Outside, this property truly shines. Youâll love the 3-car detached garage â perfect for vehicles, hobbies, or storage â plus a detached barn/building thatâs ideal for equipment, toys, or a workshop setup. With acreage to roam, thereâs plenty of room for gardening, outdoor entertaining, or simply soaking in those peaceful Kentucky sunsets. Additional perks include two hot water heaters, ideal for a busy household or guests, and that highly desirable west side location that keeps you close to everything while still feeling tucked away. ? Highlights: ⢠3 bedrooms / 2 full baths ⢠Finished basement waterproofed by Healthy Spaces: ⢠3-car detached garage ⢠Detached barn / building ⢠Beautiful acreage ⢠Refinished floors & cabinets ⢠2 hot water heaters ⢠Ideal west side of town location 9935 Sauer Lane is the perfect mix of function, charm, and space â all thatâs missing is you.
Show all description
Location
Details
- Total Finished Sq ft: 2245 sq ft
- Above Grade Finished SqFt (GLA): 1468 sq ft
- Below Grade/Basement Finished SF: 777 sq ft
- Lot Size: 3.94 acres acres
- Type: Single Family Residence
- County: Daviess
- Area/Subdivision: WEST
- Garage Type: Garage-Triple Detached,Other-See Remarks
- Construction: Brick,Vinyl Siding
- Foundation: Basement
- Year built: 1960
- Area(neighborhood): Owensboro
- Heating System: Forced Air
- Floor covering: Hardwood, Wood Laminate
- Basement: Partial-Partly Finished
- Roof: Dimensional
Amenities & Features
- Interior Features: W/D Hookup
- Amenities:
- Features:
Listing Information
- Listing Provided Courtesy of: RE/MAX PROFESSIONAL REALTY GROUP

