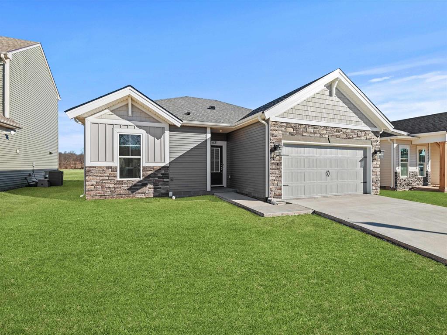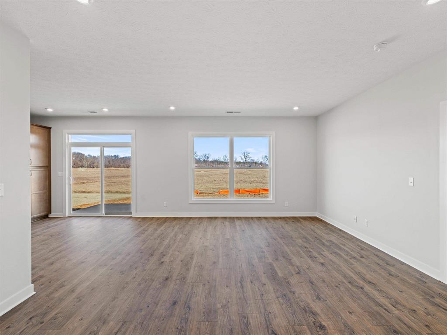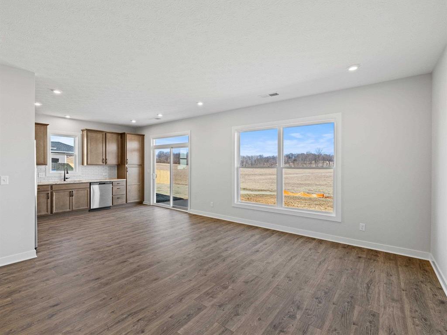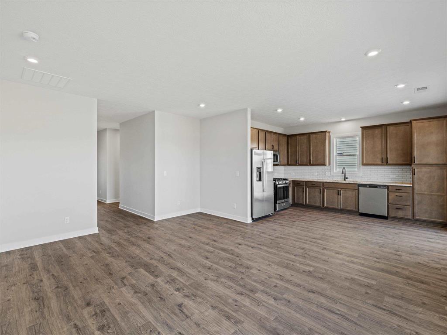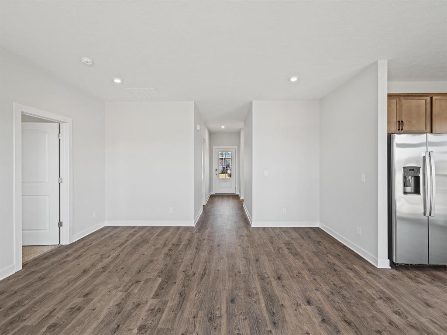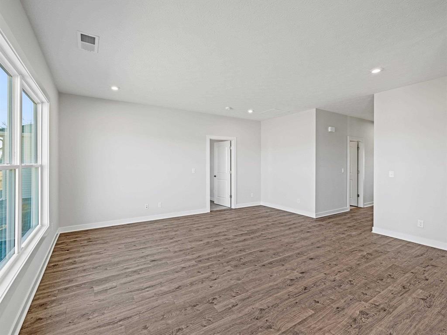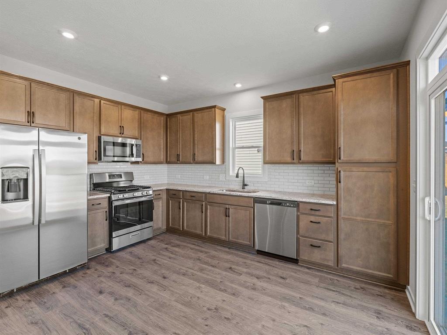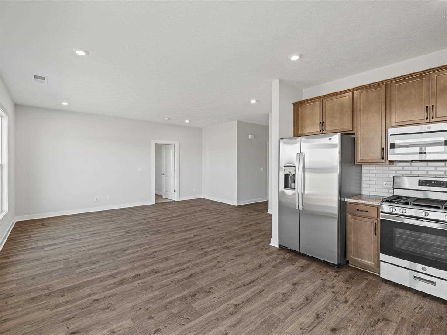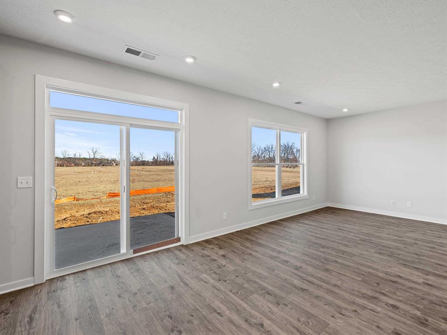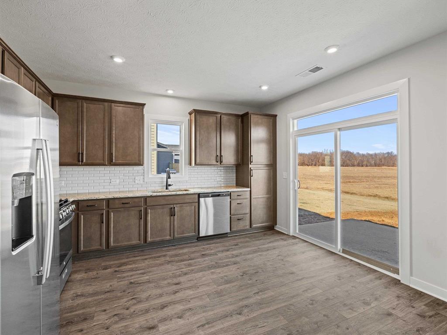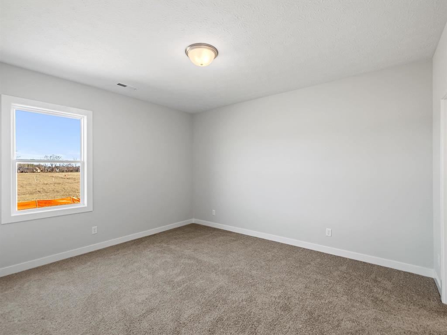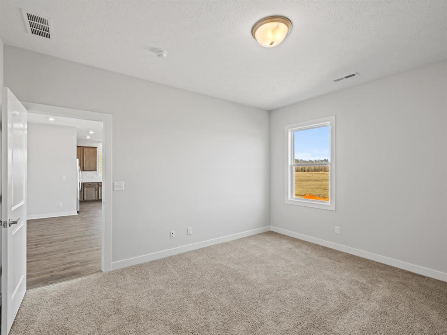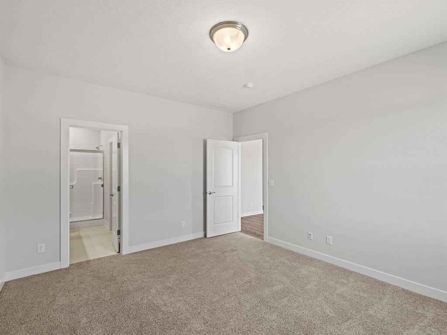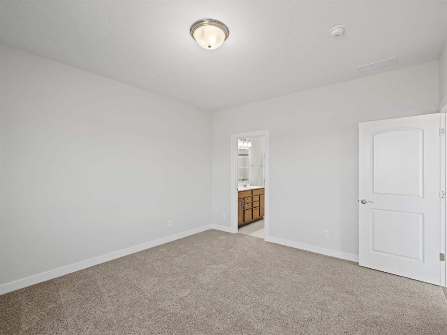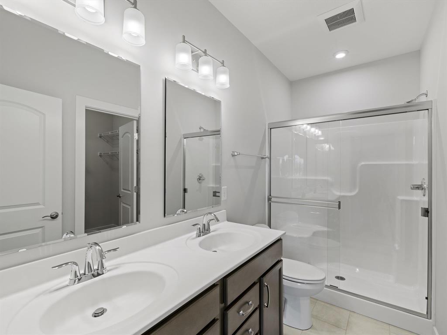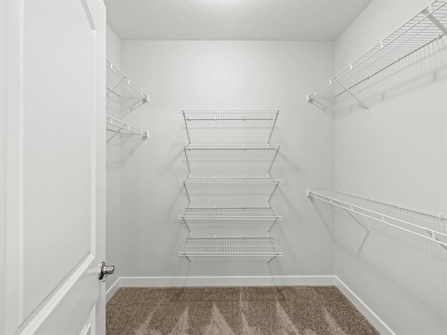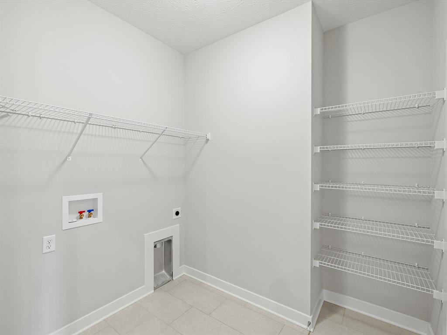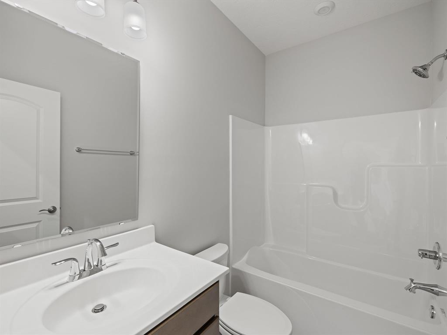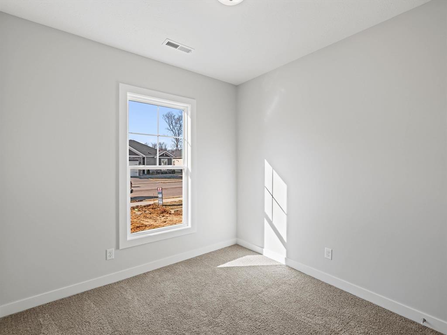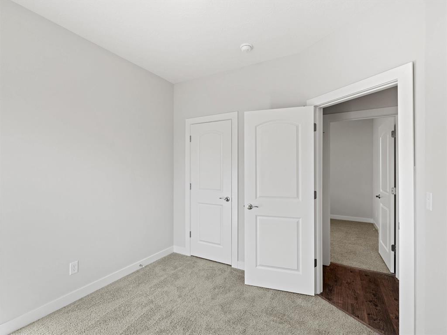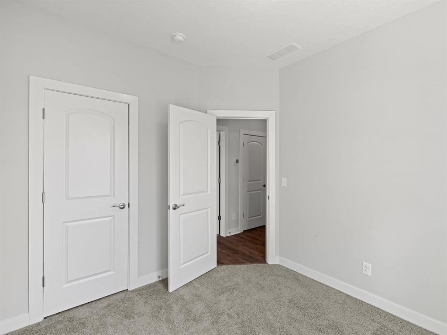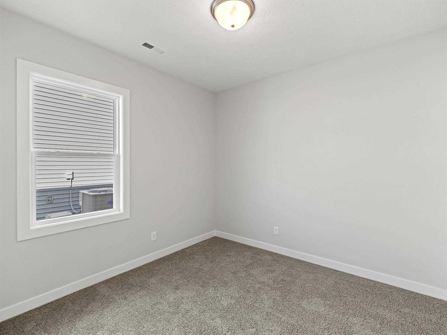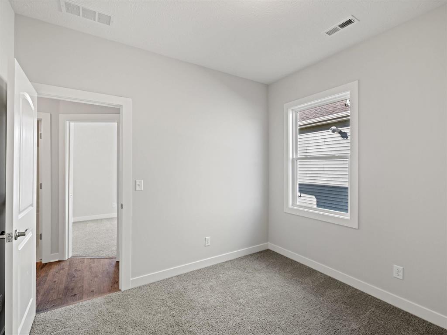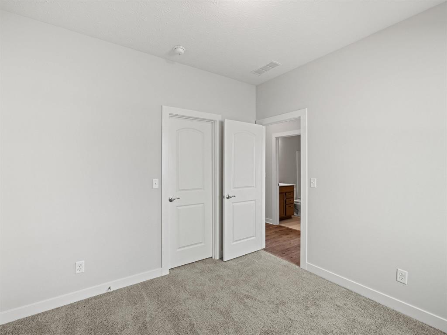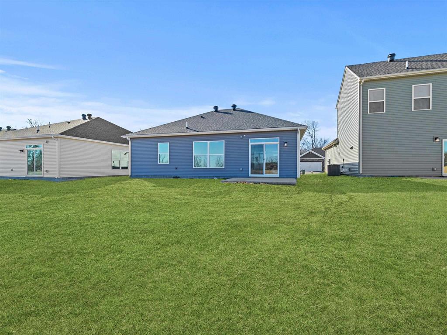631 Alabaster Ln, Kentucky 42301, USA
631 Alabaster Ln, Kentucky 42301, USABasics
- Date added: Added 1 week ago
- Category: RESIDENTIAL
- Bedrooms: 3
- MLS ID: 91458
- Status: Active
- Bathrooms: 2
- Half baths: 0
Description
-
Description:
SPECIAL 3.99% RATE INCENTIVE! Welcome home to Heatherstone! This Artisan Series plan is excellent for first-time or move-down home buyers with a 2' sqft bump to the rear of the home. This split-bedroom concept features two bedrooms and a full bath at the front, and youâll find the ownerâs suite at the rear, including an ensuite bath with a double bowl vanity and a walk-in closet. Youâll be impressed by the open living space. The l-shaped, eat-in kitchen has abundant counter and cabinet space, granite countertops, a tile backsplash, and a stainless steel appliance package with a gas range. Attic storage is accessible in the garage. This ranch-style home also includes a laundry room. RevWood Select Granbury Oak flooring is throughout the main living areas and ceramic tile is installed in the wet areas. Jagoe TechSmart components are included. Youâll love this EnergySmart home!
Show all description
Location
Details
- Area, sq ft: 1240 sq ft
- Total Finished Sq ft: 1240 sq ft
- Above Grade Finished SqFt (GLA): 1240 sq ft
- Below Grade/Basement Finished SF: 0 sq ft
- Lot Size: 229 TCHS acres
- Type: Single Family Residence
- County: Daviess
- Area/Subdivision: HEATHERSTONE
- Garage Type: Garage-Double Attached
- Construction: Stone,Vinyl Siding
- Foundation: Block,Slab
- Year built: 2025
- Area(neighborhood): Owensboro
- Utility Room Level: Main
- Utility Room Description: W/D Hookup
- Heating System: Forced Air
- Floor covering: Carpet, Wood Laminate
- Basement: None
- Roof: Dimensional
Amenities & Features
- Interior Features: Ceiling Fan(s), Split Bedroom, W/D Hookup, Walk-in Closet
- Amenities:
- Features:
Listing Information
- Listing Provided Courtesy of: L. STEVE CASTLEN, REALTORS

