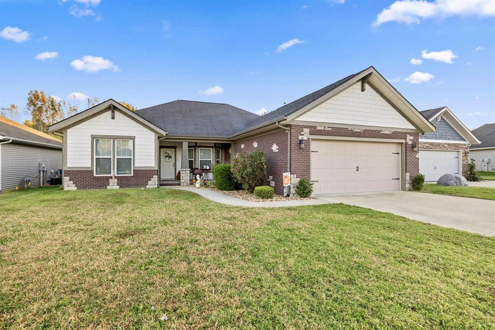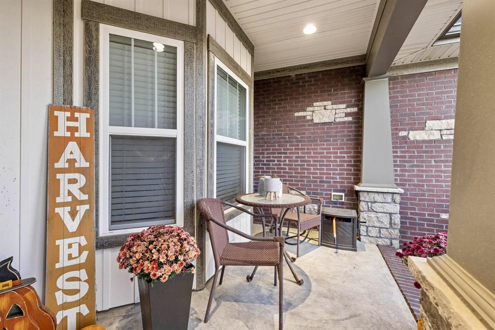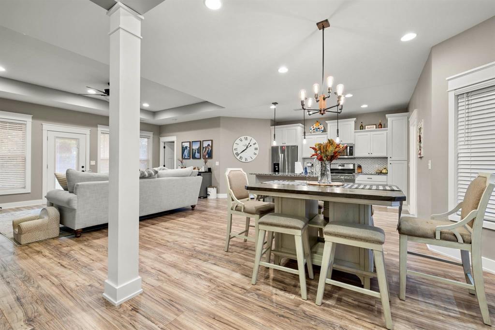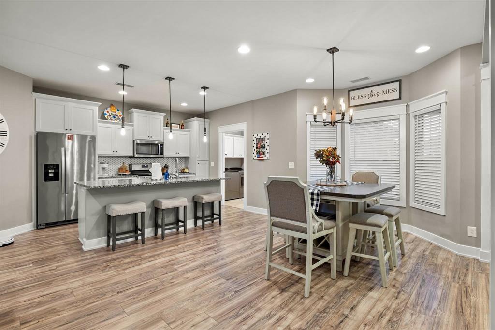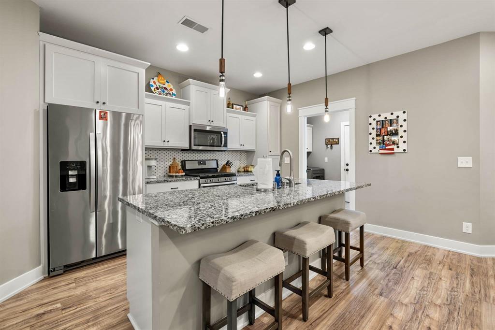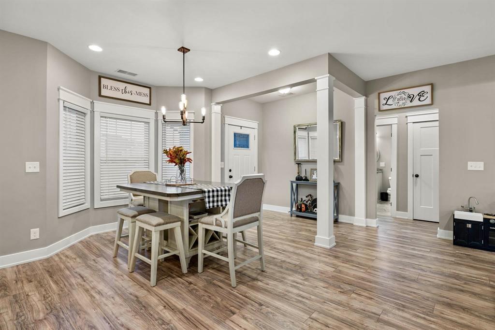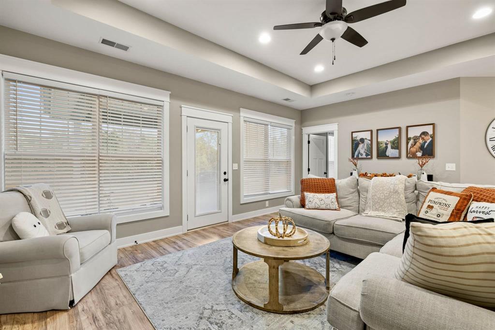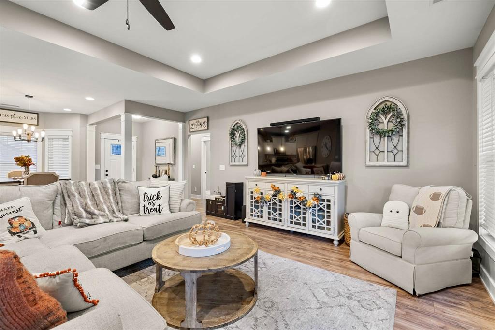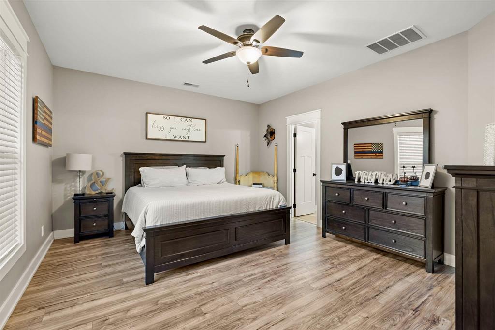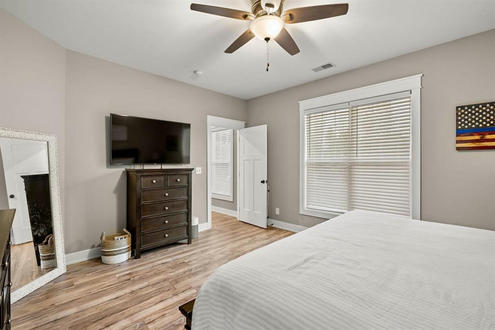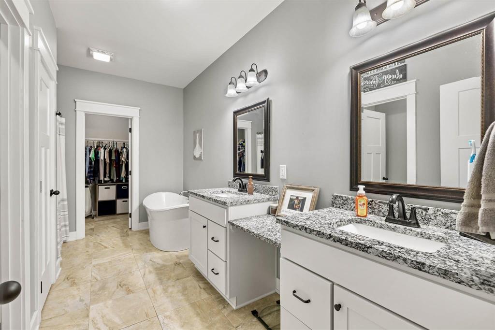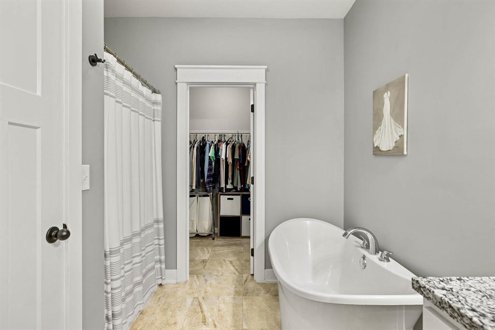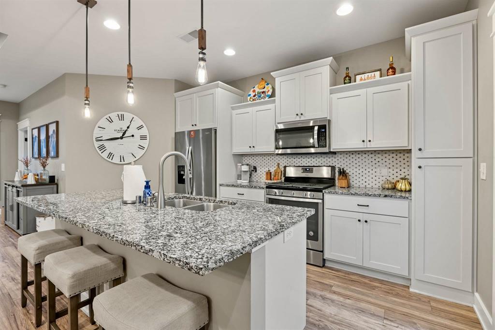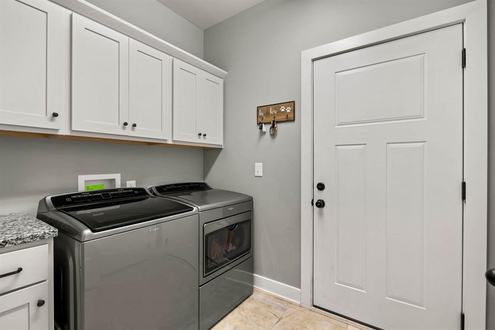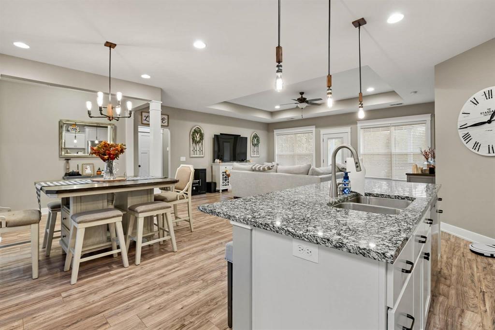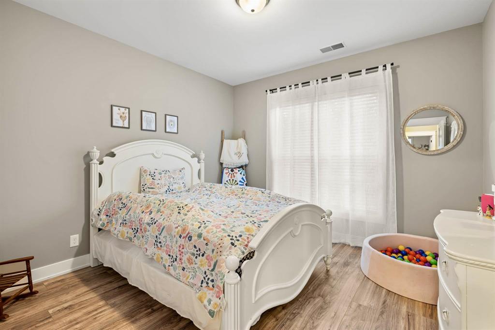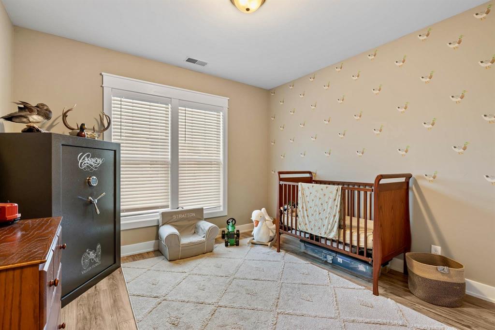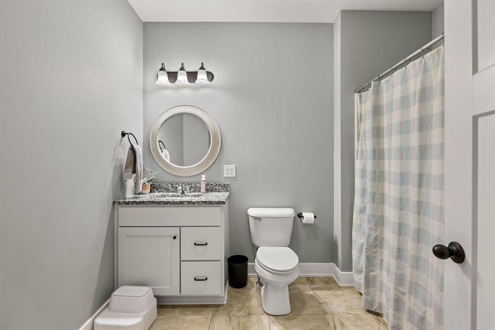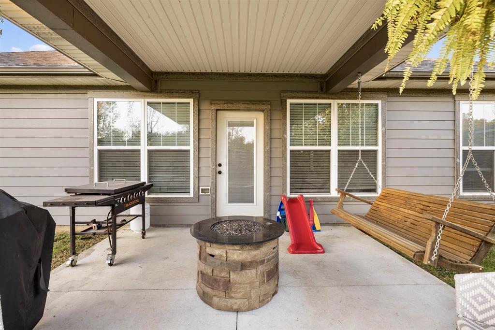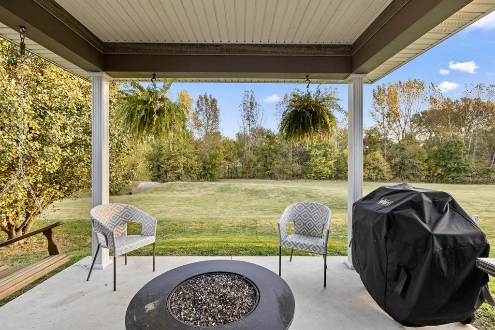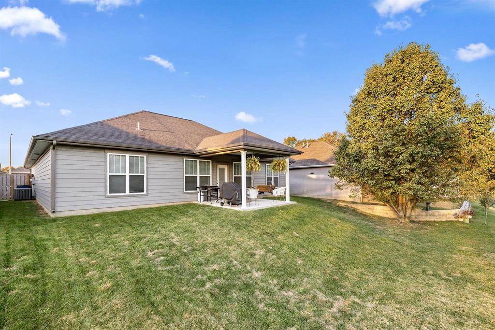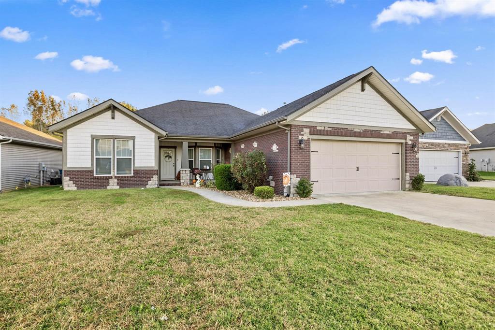5124 Diamond Dr, Owensboro, KY 42303, USA
5124 Diamond Dr, Owensboro, KY 42303, USABasics
- Date added: Added 2 months ago
- Category: RESIDENTIAL
- Bedrooms: 3
- MLS ID: 90921
- Status: Active
- Bathrooms: 2
- Half baths: 0
Description
-
Description:
**FREE TACOS WITH HOME PURCHASE** Discover this meticulously maintained three-bedroom, two-bathroom home featuring a split bedroom layout for optimal privacy. As the model home for KSB Builders, it boasts numerous upgrades, including Philâs custom cabinets and granite countertops throughout. The covered rear patio extends your living space, providing a perfect spot to enjoy the outdoors. Located near Reid Road in the Sterling Park subdivision, this home benefits from lower county taxes. Besides the features mentioned, this home also offers a two-car garage, energy-efficient windows, and a modern open-concept kitchen with stainless steel appliances. The master suite includes a walk-in closet and a luxurious en-suite bathroom with a double vanity and a walk-in shower. There is a lot to be desired with this home, so come and check it out! Call today!
Show all description
Location
Details
- Area, sq ft: 1723 sq ft
- Total Finished Sq ft: 1723 sq ft
- Above Grade Finished SqFt (GLA): 0 sq ft
- Below Grade/Basement Finished SF: 0 sq ft
- Lot Size: .161 Acre acres
- Type: Ranch
- County: Daviess
- Area/Subdivision: STERLING PARK
- Garage Type: Garage-Double Attached
- Construction: Brick,Brick Veneer,Stone,Vinyl Siding,LP Smart Siding
- Foundation: Crawl Space
- Year built: 2018
- Area(neighborhood): Owensboro
- Heating System: Forced Air
- Floor covering: Tile, Wood Laminate
- Basement: None
- Roof: Dimensional
Amenities & Features
- Interior Features: Split Bedroom, W/D Hookup, Walk-in Closet, Walk-in Shower, Window Treatments
- Amenities:
- Features:
Listing Information
- Listing Provided Courtesy of: exp REALTY

