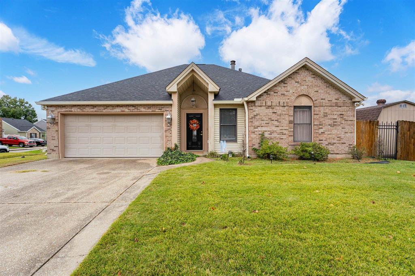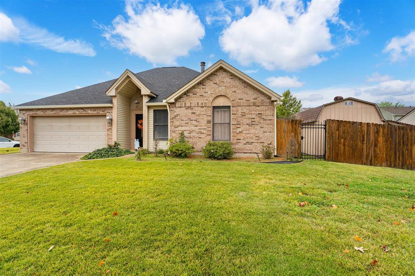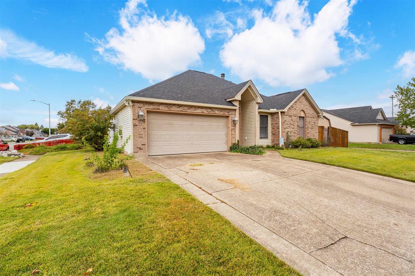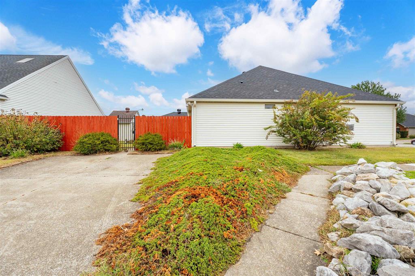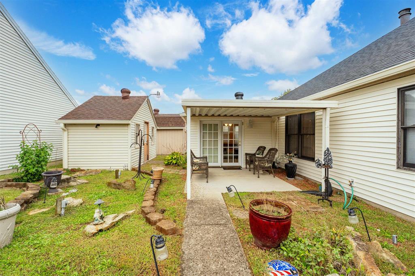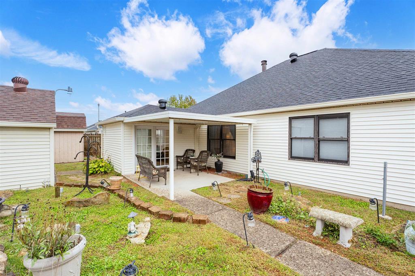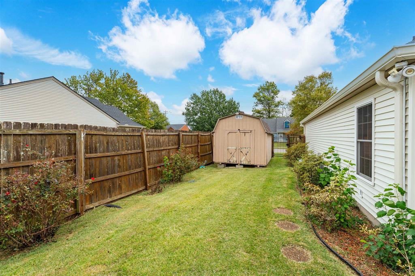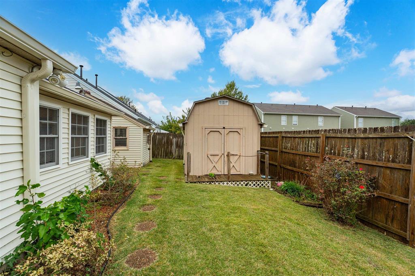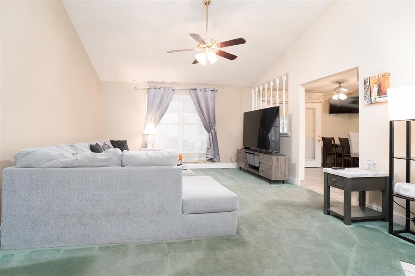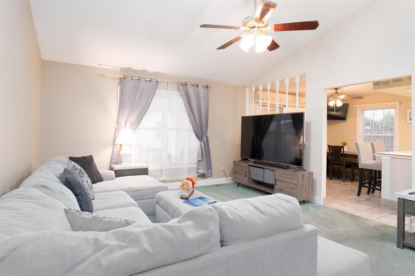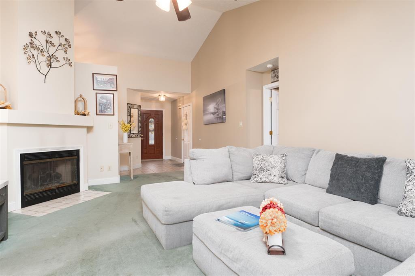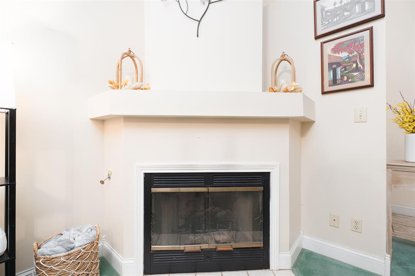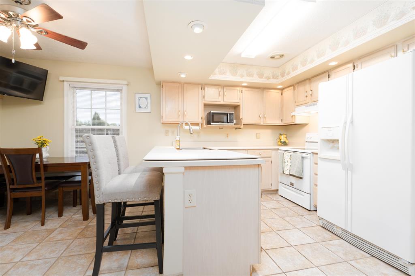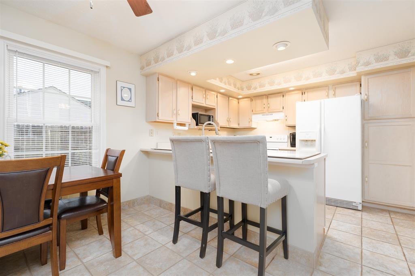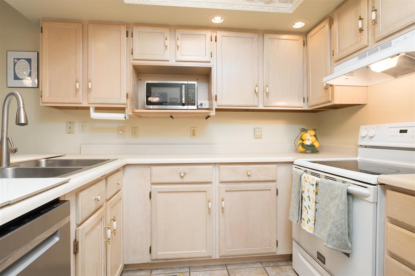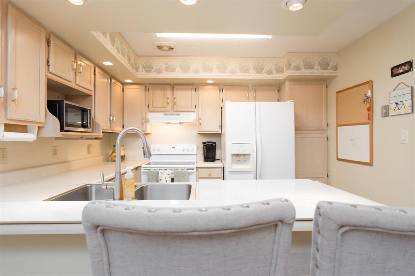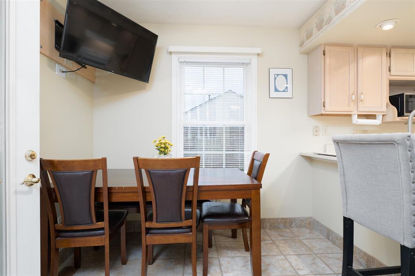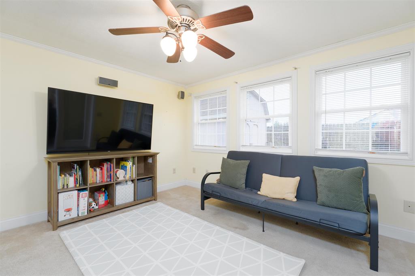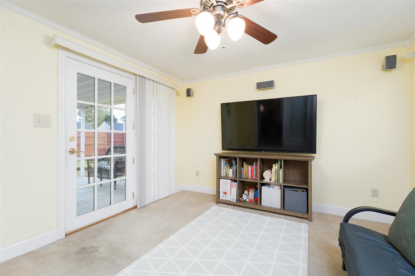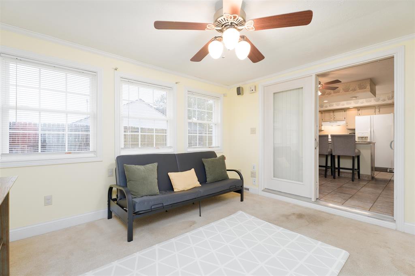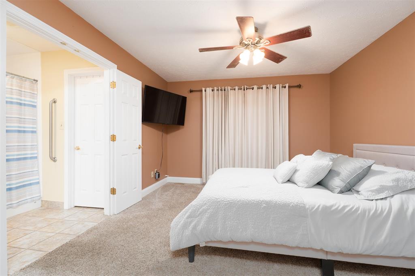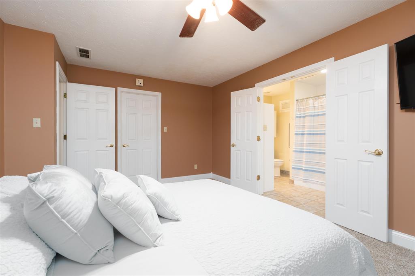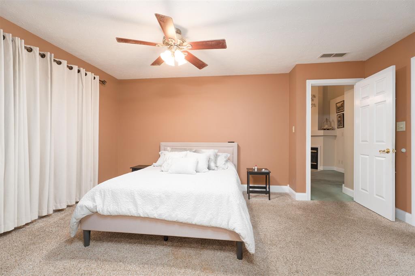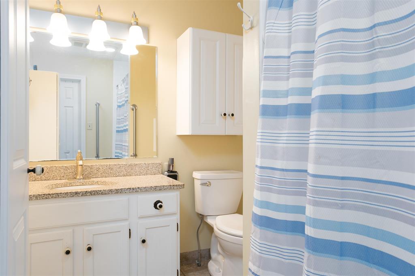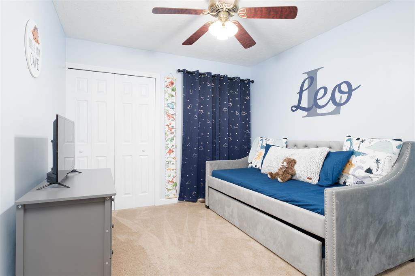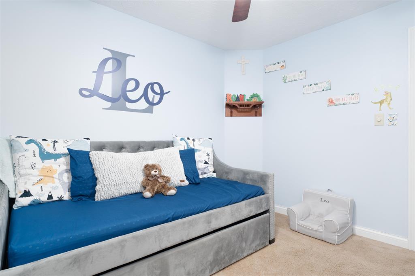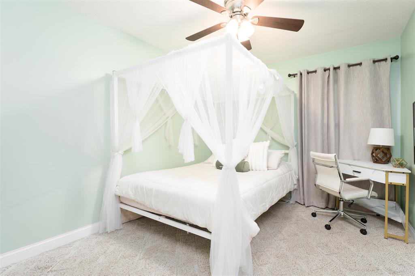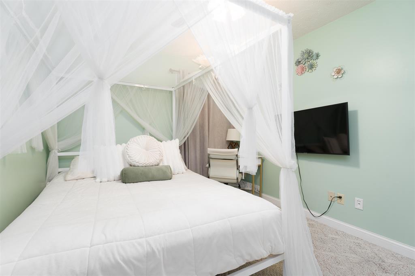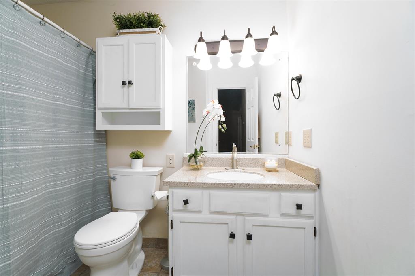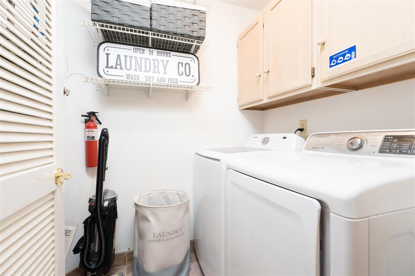4418 McIntire Crossing, Owensboro, KY, 42301
4418 McIntire Crossing, Owensboro, KY, 42301Basics
- Date added: Added 17 hours ago
- Category: RESIDENTIAL
- Bedrooms: 3
- MLS ID: 93356
- Status: Active
- Bathrooms: 2
- Half baths: 0
Description
-
Description:
Located on a corner lot in established "Twin Lakes" community of Owensboro, this spacious brick ranch sits on a large corner lot and has 2 living areas on first level with spacious living room and family room. Over 1,518 sq ft of living is included. 3 bedrooms, 2 bathrooms, and an attached garage. Step inside and be amazed at the spacious, light feeling this home has! The floorplan features a split bedroom concept, with the owners suite on the opposite side of the home, away and private from the secondary bedrooms. Be sure to check out the two walk-in closets in the owners suite. A vaulted ceiling and fireplace define this Great Room. The Kitchen is designed for maximum work flow, with peninsula bar ideal for entertaining convenience. Rear addition provides a 12x12 Family Room. Rear covered patio overlooks the fenced yard. Outside, you'll find multiple storage barns, with one offering electric option for your hobbies. The backyard also features a wrought iron gate access to an additional parking area. Many updates include the new Roof! Best of all is the location: the new homeowners will love the community amenities and convenient location. Showings shall being after 10am Friday October 24th.
Show all description
Details
- Total Finished Sq ft: 1518 sq ft
- Above Grade Finished SqFt (GLA): 1518 sq ft
- Below Grade/Basement Finished SF: 0 sq ft
- Lot Size: 100 X 80 acres
- Type: Single Family Residence
- County: Daviess
- Area/Subdivision: TWIN LAKES
- Garage Type: Garage,Garage Door Opener,Garage-Double Attached,Other-See Remarks
- Construction: Brick,Brick Veneer,Vinyl Siding
- Foundation: Slab
- Year built: 1991
- Area(neighborhood): Owensboro
- Utility Room Level: First
- Utility Room Description: Washer & Dryer
- Heating System: Forced Air
- Floor covering: Carpet, Tile, Vinyl
- Basement: None
- Roof: Composition, Dimensional
Amenities & Features
- Interior Features: Ceiling Fan(s), Split Bedroom, Universal Design, Vaulted Ceiling, W/D Hookup, Walk-in Closet, Walk-in Shower, Window Treatments
- Amenities:
- Features:
Listing Information
- Listing Provided Courtesy of: TONY CLARK, REALTORS
- Virtual Tour: https://youtu.be/hUrTOg2CUgc

