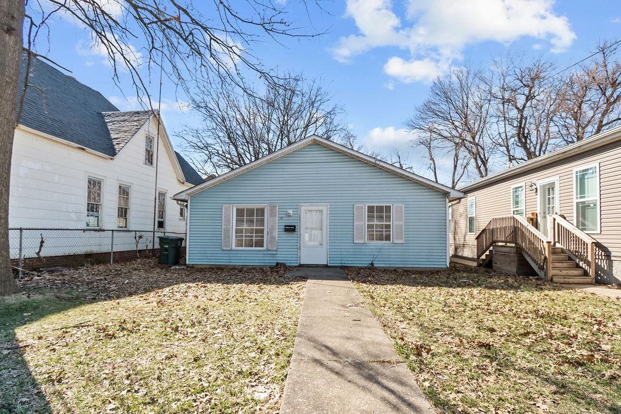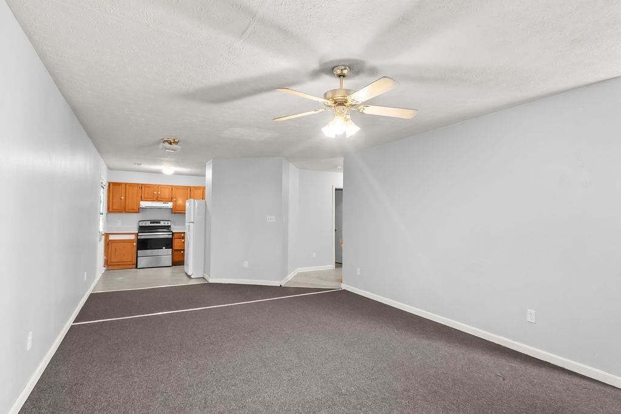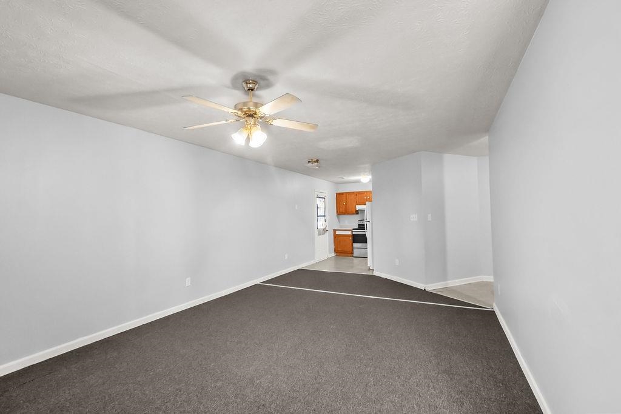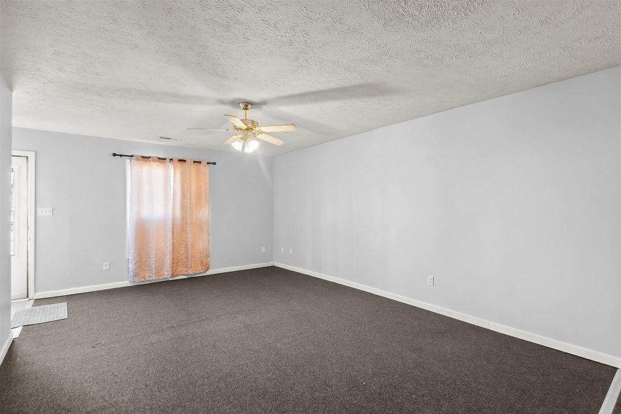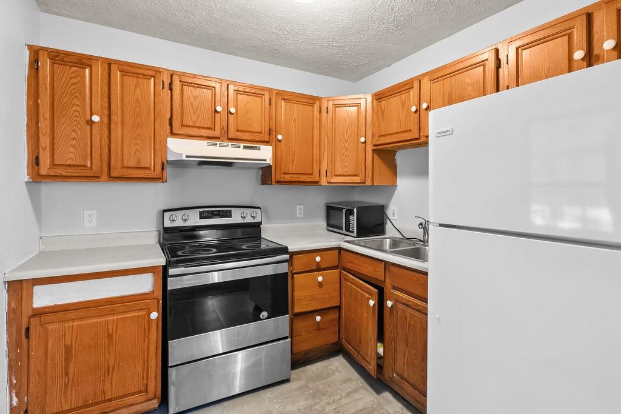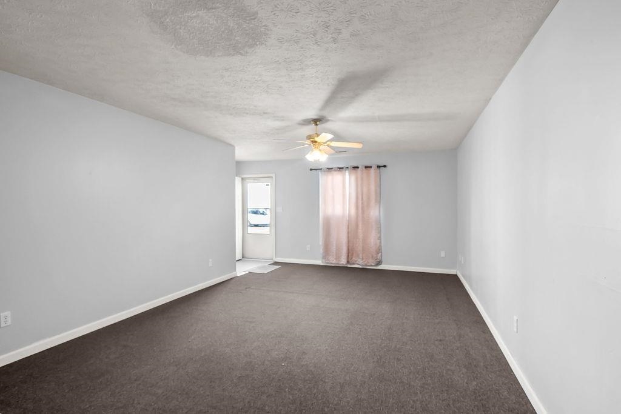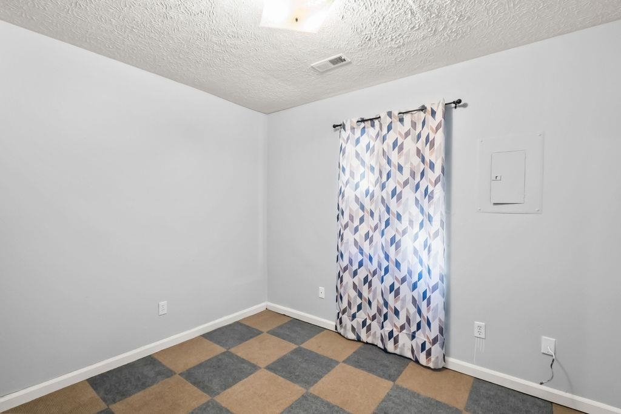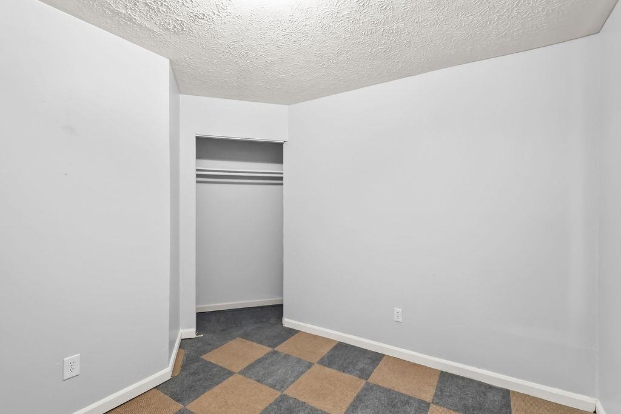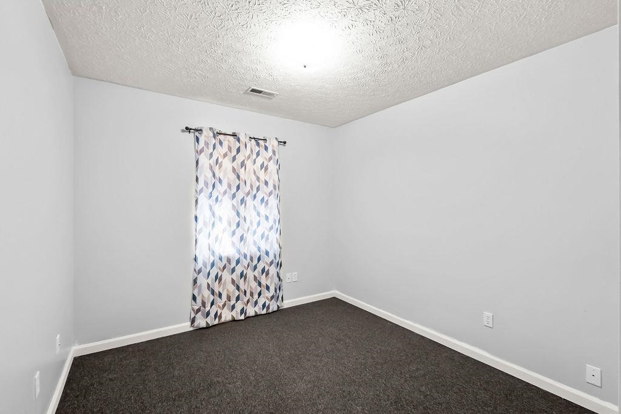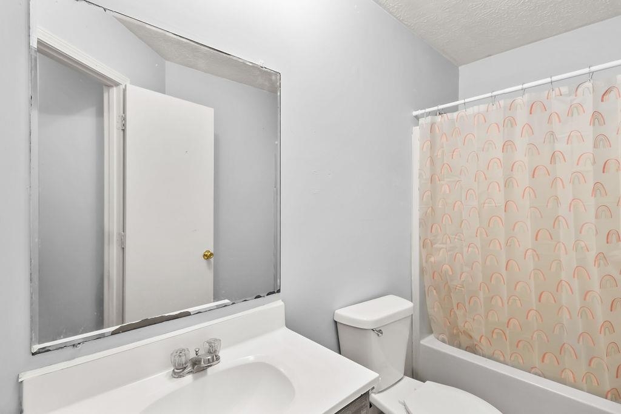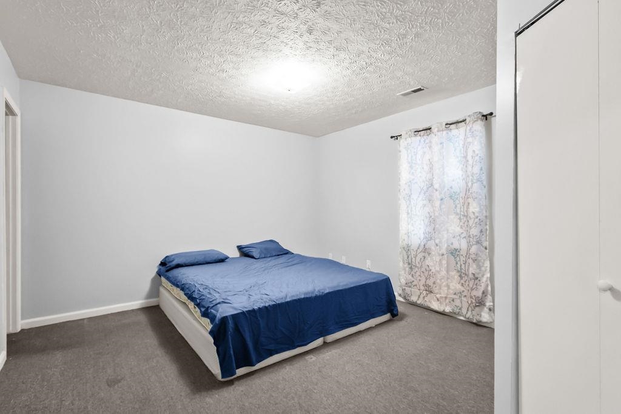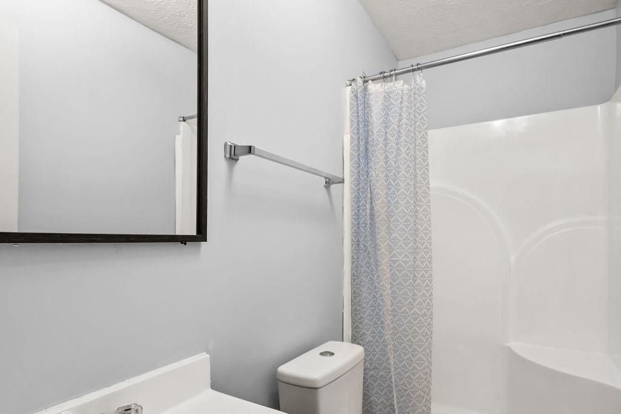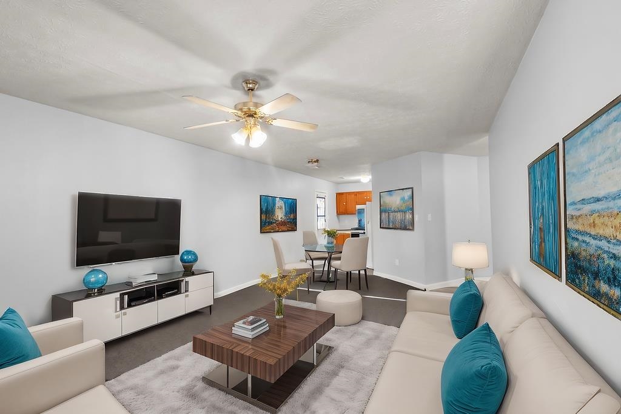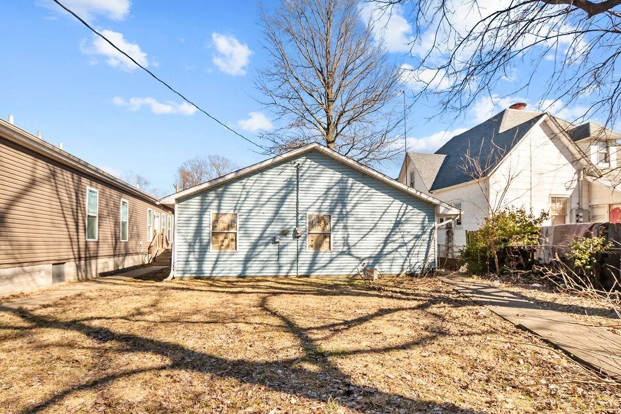426 Cedar Street, Owensboro, KY, 42301
426 Cedar Street, Owensboro, KY, 42301Basics
- Date added: Added 5 months ago
- Category: RESIDENTIAL
- Bedrooms: 3
- MLS ID: 91859
- Status: Active
- Bathrooms: 2
- Half baths: 0
Description
-
Description:
Charming Home with Investment Potential â 426 Cedar St, Owensboro, KY Discover a fantastic opportunity in the heart of Owensboro! This charming property at 426 Cedar St is perfect for homeowners and investors alike, offering a blend of comfort, convenience, and rental potential. Key Features: Inviting Living Space â Thoughtfully designed interiors with ample natural light, creating a warm and welcoming atmosphere. Well-Appointed Kitchen â A functional layout with modern appliances, plenty of cabinet storage, and space for dining. Comfortable Bedrooms â Spacious and cozy bedrooms designed for relaxation. Outdoor Appeal â A sizable yard, perfect for entertaining, gardening, or pets. Prime Location â Conveniently located near schools, shopping centers, dining, and entertainment. Ideal for Investors: This property presents an excellent investment opportunity, whether for long-term rental income or as a short-term rental option. With strong rental demand in the area, this home can generate consistent cash flow. Don't miss this chance to own a versatile property in a sought-after neighborhood. Schedule a viewing today and explore the endless possibilities! This property is currently rented out/tenant occupied as of July 2025.
Show all description
Location
Details
- Total Finished Sq ft: 1020 sq ft
- Above Grade Finished SqFt (GLA): 1020 sq ft
- Below Grade/Basement Finished SF: 0 sq ft
- Lot Size: 5320 SQFT acres
- Type: Single Family Residence
- County: Daviess
- Area/Subdivision: NORTHWEST
- Garage Type: None
- Construction: Vinyl Siding
- Foundation: Other
- Year built: 1993
- Area(neighborhood): Owensboro
- Heating System: Forced Air
- Floor covering: Carpet, Hardwood
- Basement: None
- Roof: Shingle
Amenities & Features
- Interior Features: Ceiling Fan(s), Other-See Remarks, Walk-in Closet
- Amenities:
- Features:
Listing Information
- Listing Provided Courtesy of: TRIPLE CROWN REALTY GROUP, LLC

