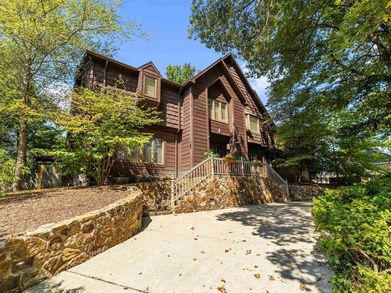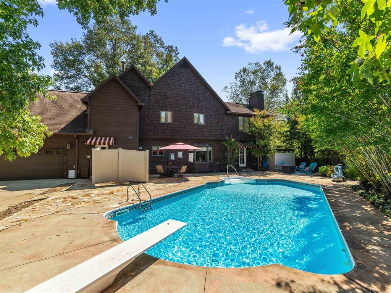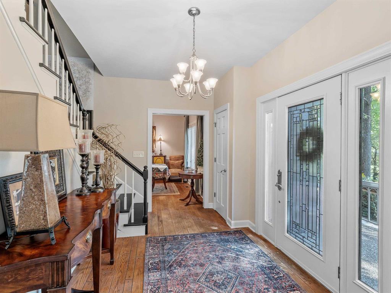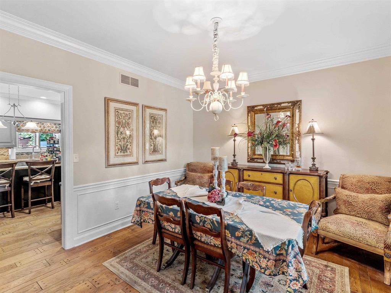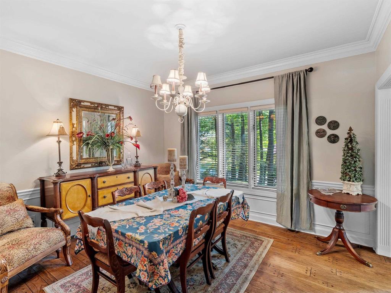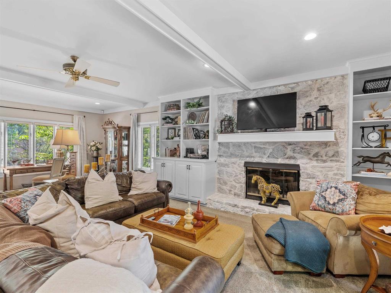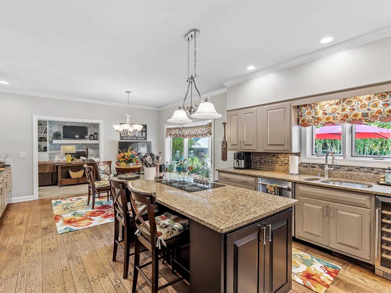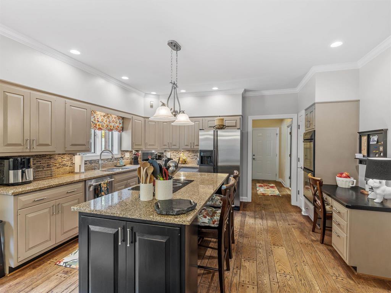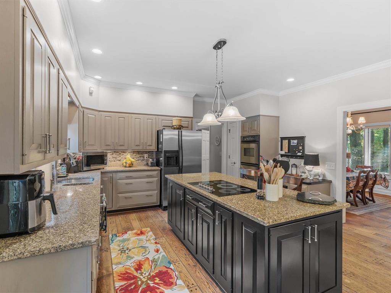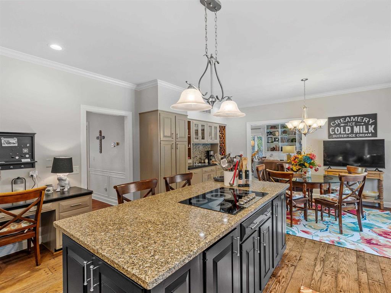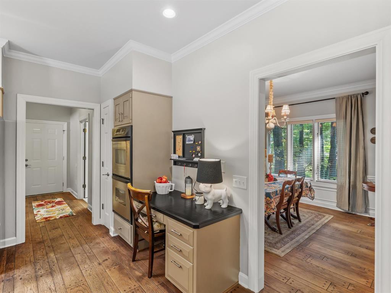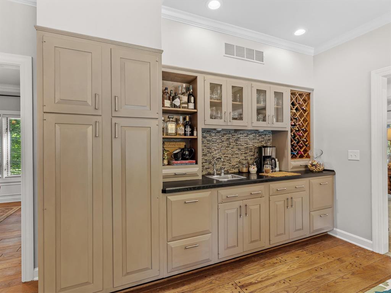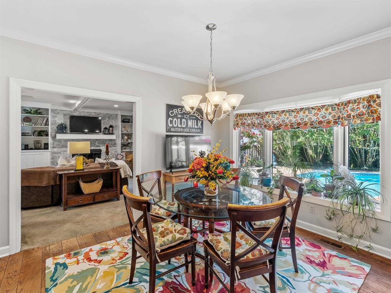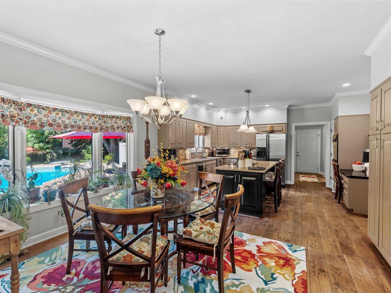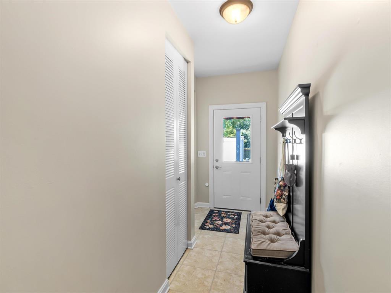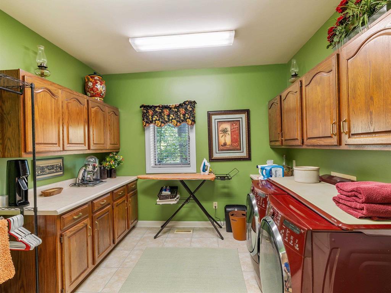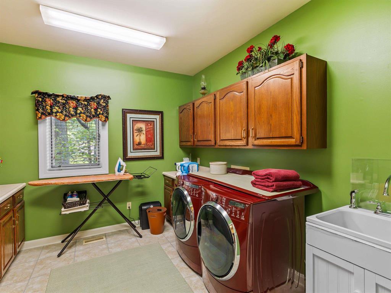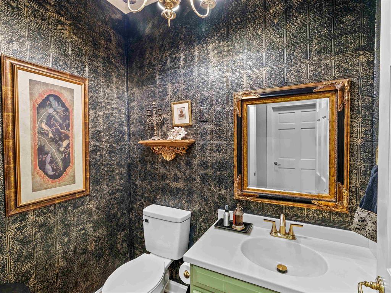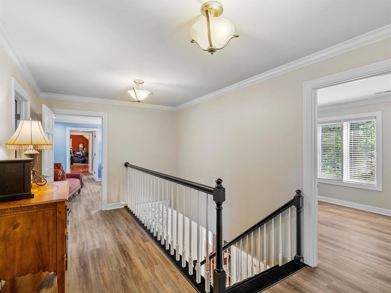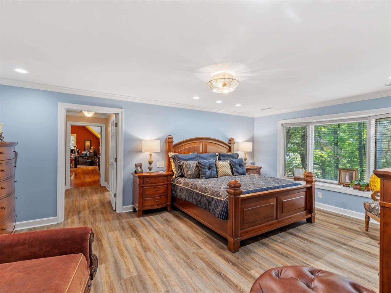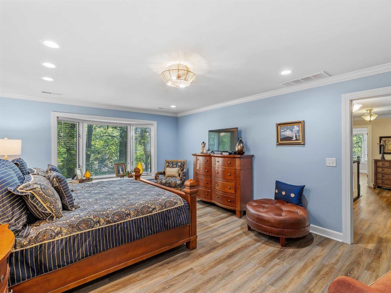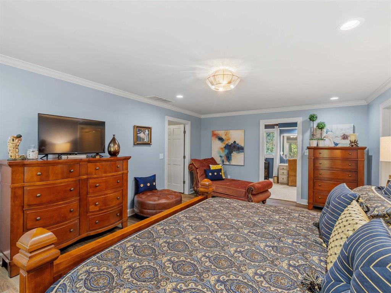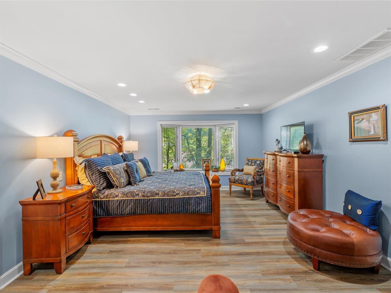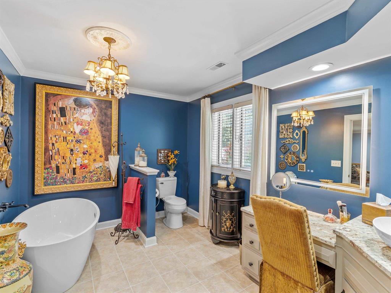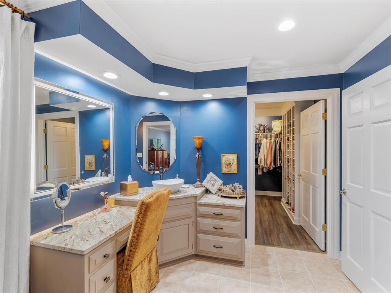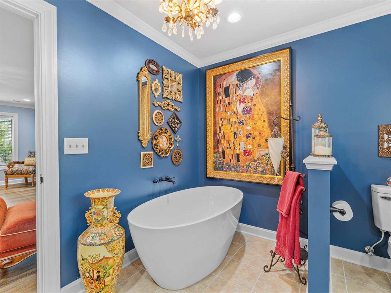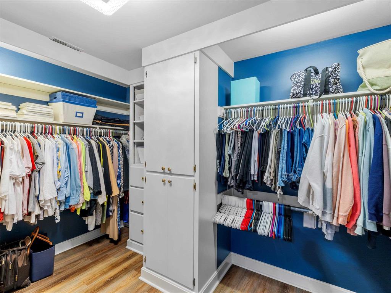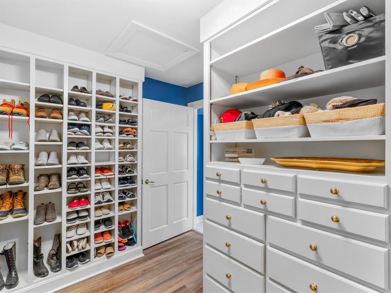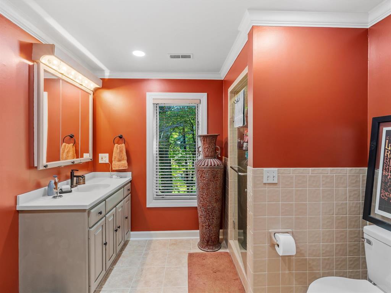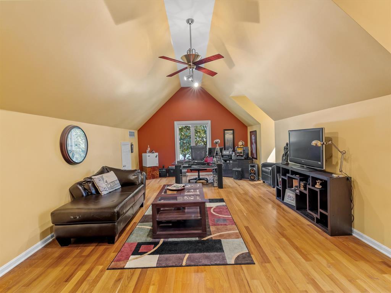4220 Hunter Pointe, Owensboro, KY, 42303
4220 Hunter Pointe, Owensboro, KY, 42303Basics
- Date added: Added 2 weeks ago
- Category: RESIDENTIAL
- Bedrooms: 5
- MLS ID: 93124
- Status: Active
- Bathrooms: 4
- Half baths: 1
Description
-
Description:
A home is our last place of refuge. It's a place where you leave the frantic pace of your daily life, where you are free to relax in privacy. This home offers a world-class combination of timeless shingle style architectural design and craftsmanship, where old world elegance meets modern conveniences. Amenities include 5 spacious bedrooms, 4.5 bathrooms, 2 stone fireplaces, multiple living areas, oak plank flooring, and a backyard oasis featuring a salt water in-ground pool. The primary bedroom is the ultimate retreat with 2 spa-like bathrooms featuring custom details and a large walk-in closet. The new homeowners will love the additional bonus room upstairs to use how you choose. This masterpiece is located on a cul-de-sac street in the exclusive Spring Bank neighborhood. This home is ideally positioned to enjoy proximity to community amenities, restaurants, shopping, and excellent schools. Take advantage of this once-in-a-lifetime opportunity! Donât delay, call today!
Show all description
Details
- Total Finished Sq ft: 5195 sq ft
- Above Grade Finished SqFt (GLA): 3594 sq ft
- Below Grade/Basement Finished SF: 1601 sq ft
- Lot Size: 130' x 147' irregular acres
- Type: Single Family Residence
- County: Daviess
- Area/Subdivision: SPRINGBANK
- Garage Type: Garage-Double Attached
- Construction: Cedar,Stone,Wood Siding
- Foundation: Basement
- Year built: 1984
- Area(neighborhood): Owensboro
- Utility Room Level: Main
- Utility Room Description: W/D hook-up
- Heating System: Forced Air
- Floor covering: Carpet, Ceramic, Hardwood, Luxury Vinyl Tile
- Basement: Full-Finished
- Roof: Dimensional
Amenities & Features
- Interior Features: Ceiling Fan(s), Granite, W/D Hookup, Walk-in Closet, Walk-in Shower, Wet Bar, Window Treatments
- Amenities:
- Features:
Listing Information
- Listing Provided Courtesy of: L. Steve Castlen, REALTORS®

