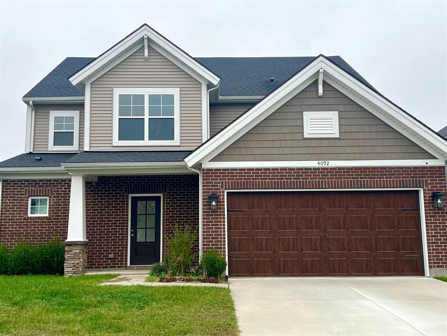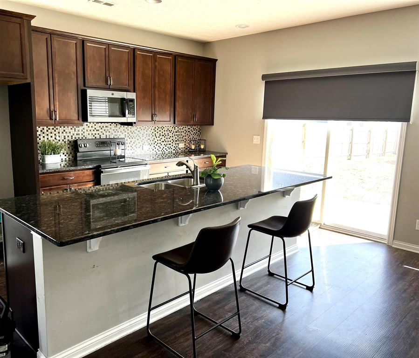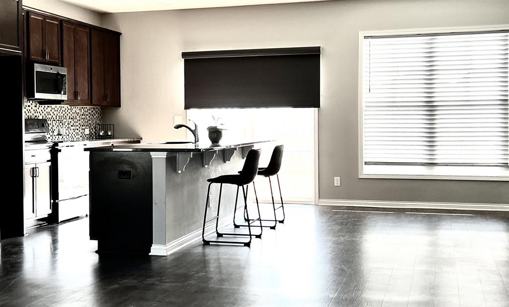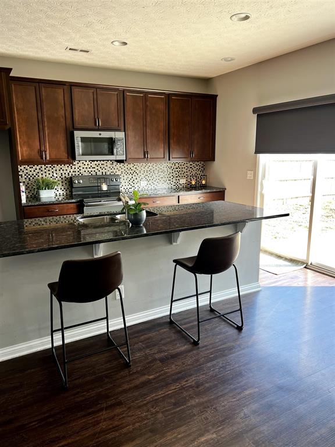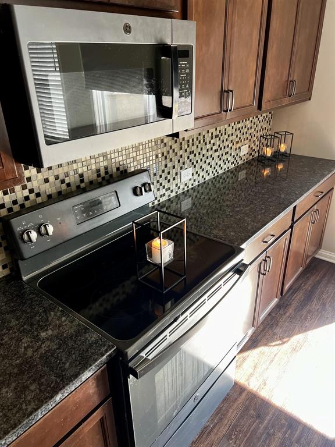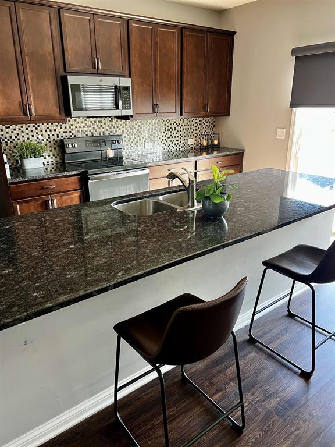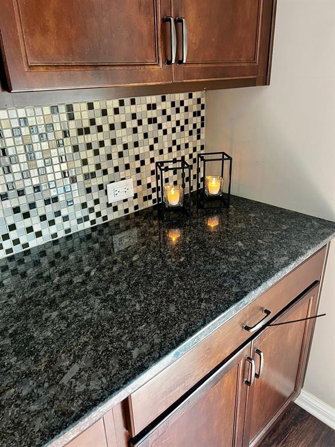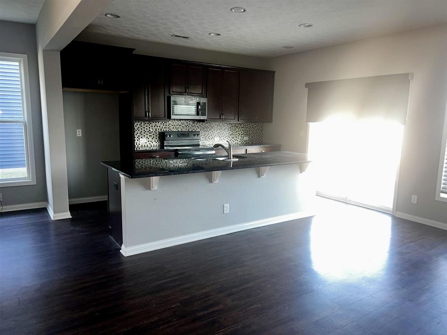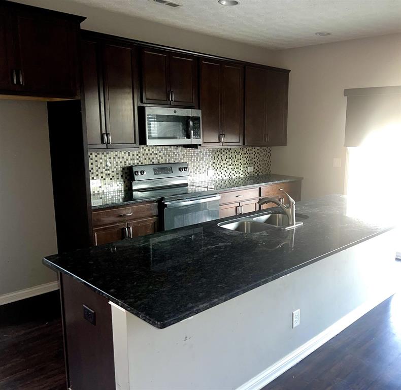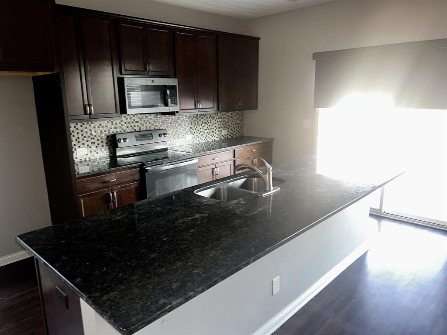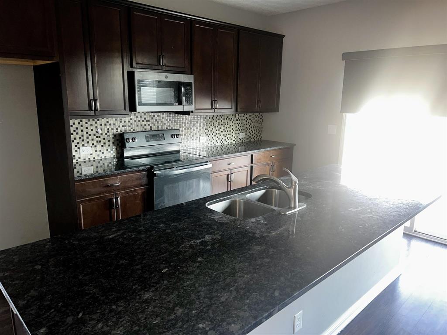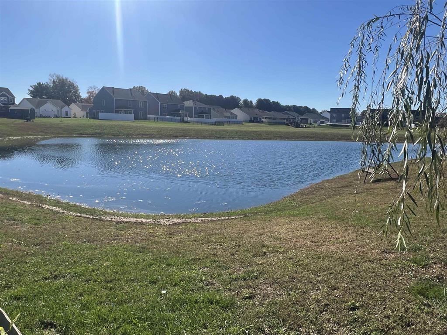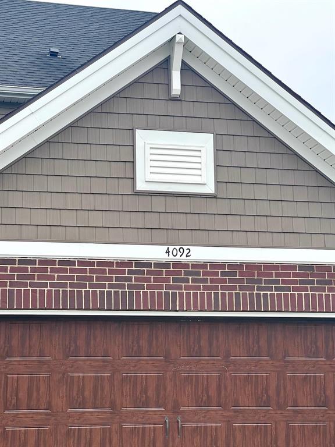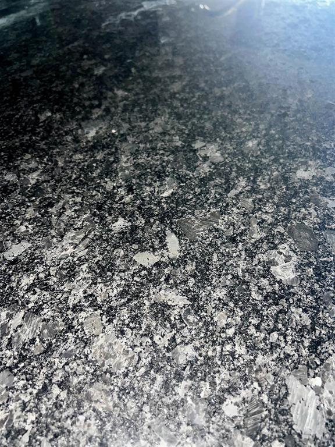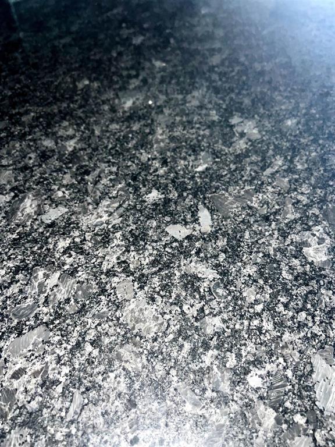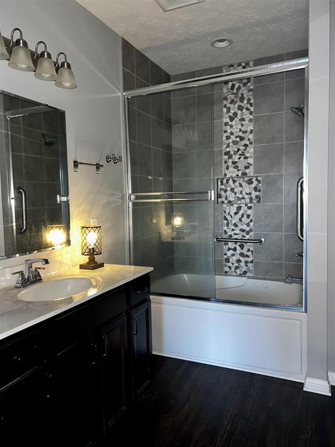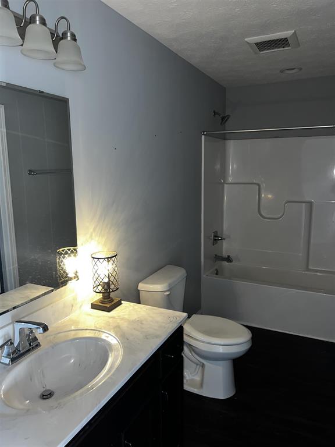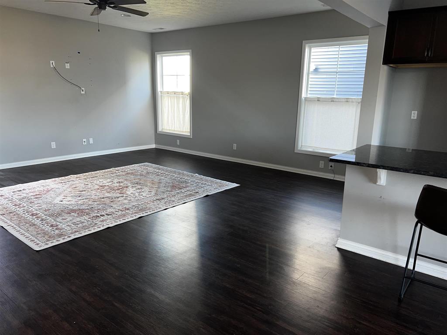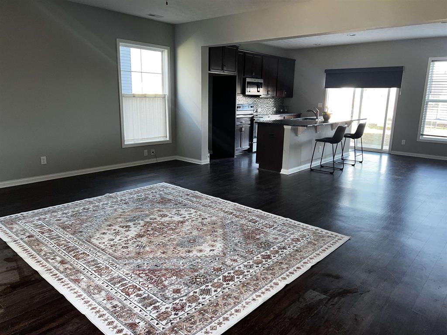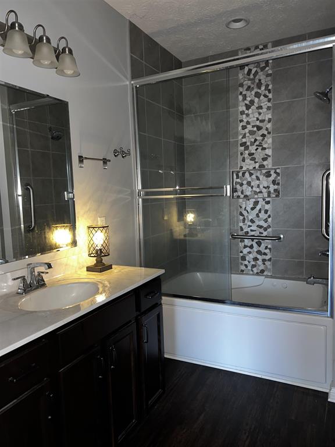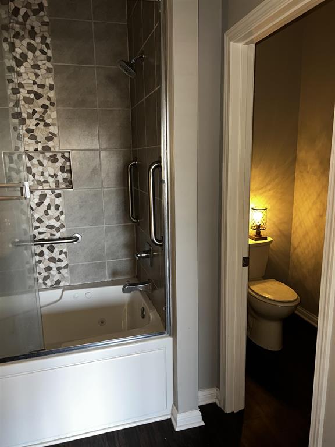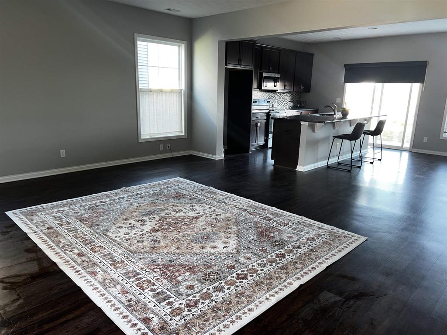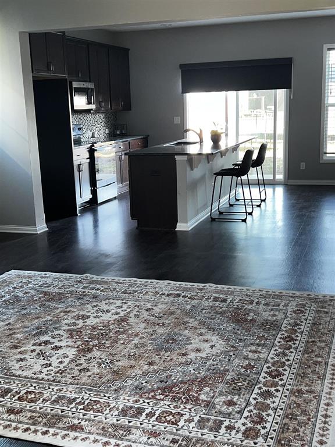4092 Red Clover Dr, Owensboro, KY 42303, USA
4092 Red Clover Dr, Owensboro, KY 42303, USABasics
- Date added: Added 5 months ago
- Category: RESIDENTIAL
- Bedrooms: 4
- MLS ID: 91033
- Status: Active
- Bathrooms: 2
- Half baths: 1
Description
-
Description:
Opportunity Knocks !!! Asking $318,000 vs. $418,000 to build now per the builder not including the backyard fence !!! MAIN LEVEL MASTER SUITE plus 3 more bedrooms upstairs. Very nice Walk-In Closets. Spacious Panty and a very roomy laundry room just off of the attached garage for your convenience. *** Rare find for Instant Equity. Investment. Flip. Live there 2 years and sell with tax free gains you make * Consult with your tax professional ! * This spacious & open '4' Bedroom Home PLUS a LARGE BONUS Room. Just built new in 2021, and offers immediate possession and opportunity for instant equity or an investment ! Features a MAIN LEVEL private MASTER SUITE ** plus 3 more bedrooms upstairs. Under 2,700 sq ft newer home on a cul-de-sac with a lake view out back and fenced yard with a gate to access the lake for fishing, etc. Just built in 2021 in the new neighborhood near the new Owensboro Hospital. Very convenient to shopping, movie theater, grocery stores, pharmacy's, medical offices and more. Best Buy and Immediate Possession. Recently cleaned and staged some.
Show all description
Location
Details
- Area, sq ft: 2626 sq ft
- Total Finished Sq ft: 2626 sq ft
- Above Grade Finished SqFt (GLA): 2626 sq ft
- Below Grade/Basement Finished SF: 0 sq ft
- Lot Size: .19 acre acres
- Type: Single Family Residence
- County: Daviess
- Area/Subdivision: BROOKFIELD
- Garage Type: Garage-Double Attached
- Construction: Brick,Stone,Vinyl Siding
- Foundation: Slab
- Year built: 2021
- Area(neighborhood): Owensboro
- Utility Room Level: First
- Heating System: Forced Air
- Floor covering: Carpet
- Basement: None
- Roof: Dimensional
Amenities & Features
- Interior Features: Ceiling Fan(s), W/D Hookup, Walk-in Closet
- Amenities:
- Features:
Listing Information
- Listing Provided Courtesy of: RE/MAX PROFESSIONAL REALTY GROUP

