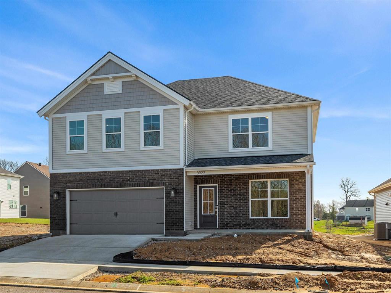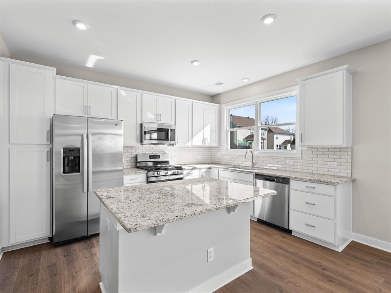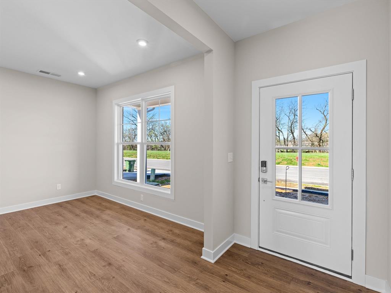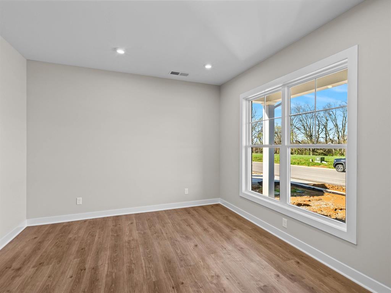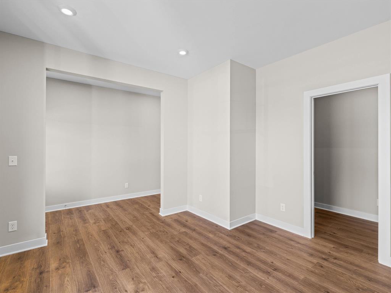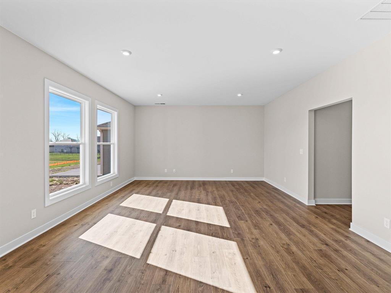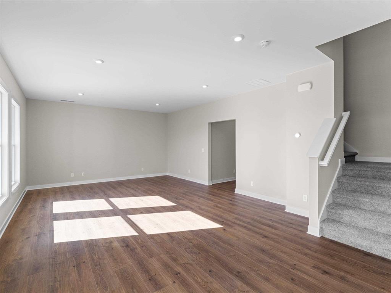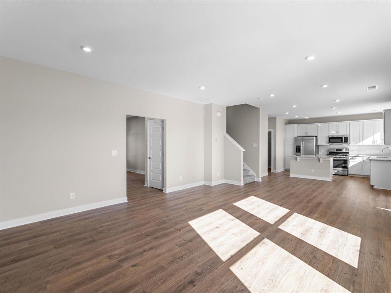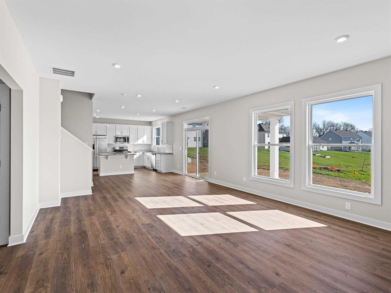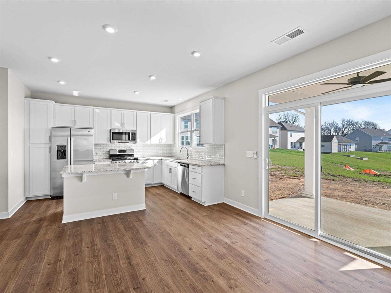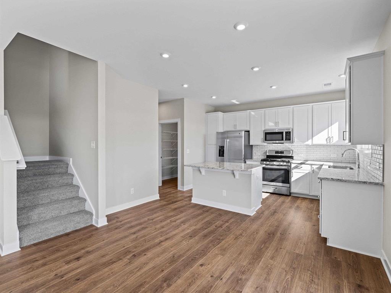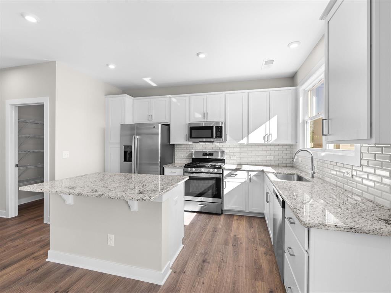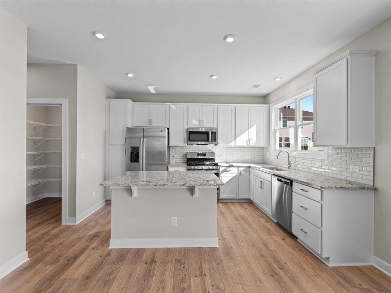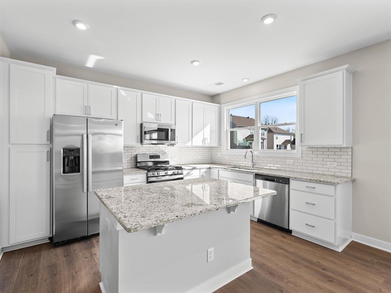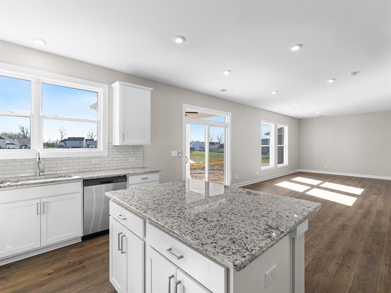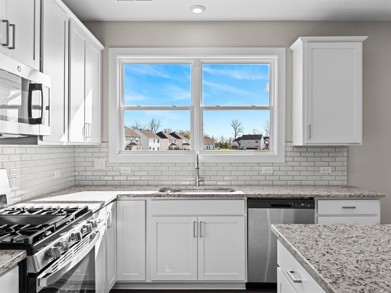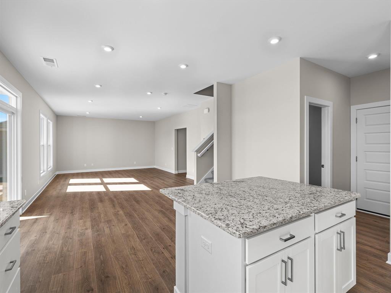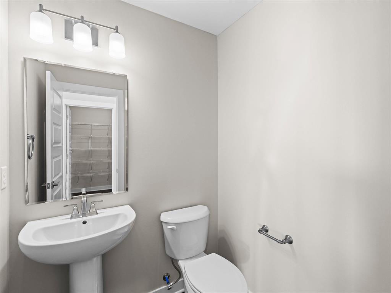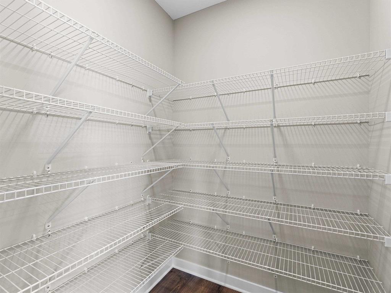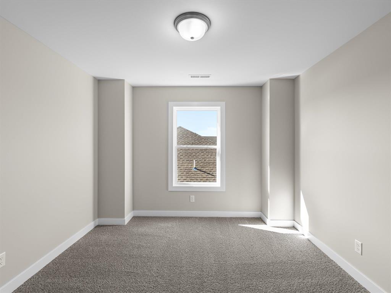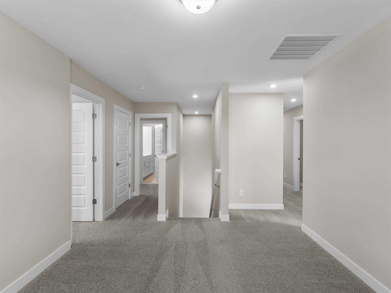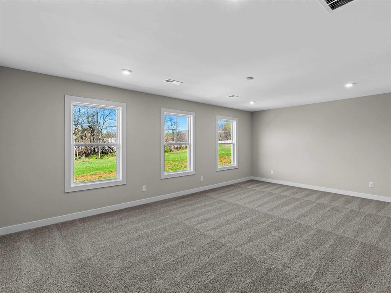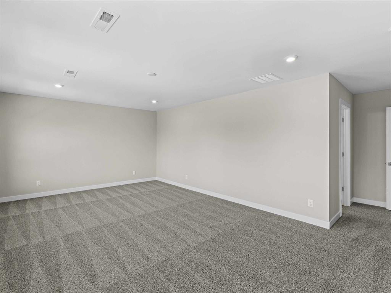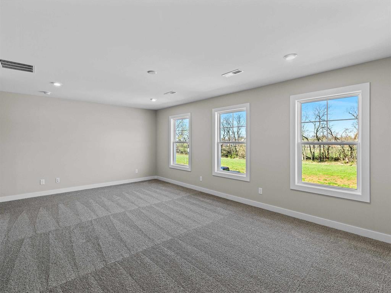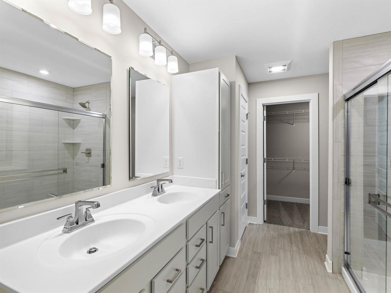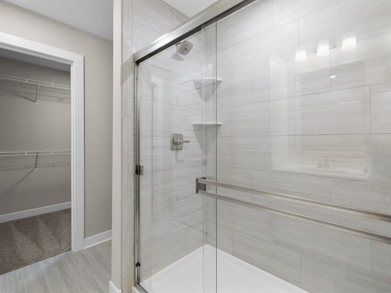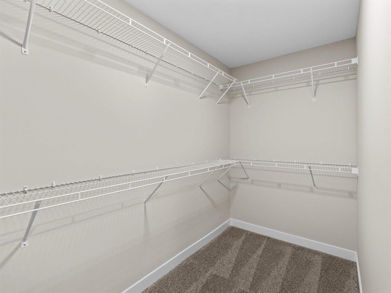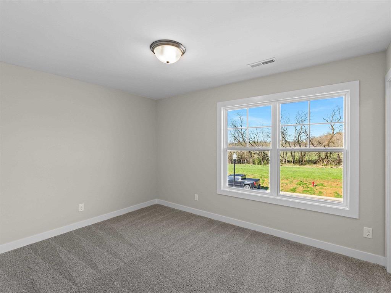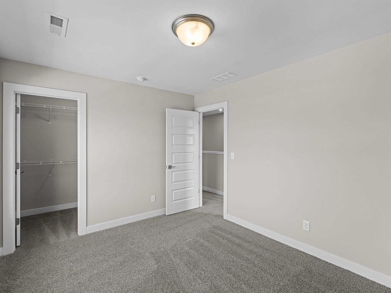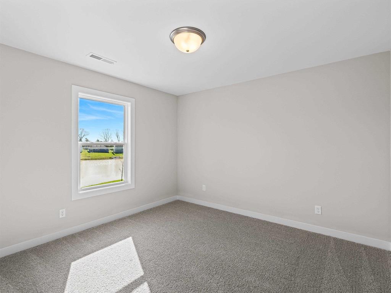3927 Heatherstone Dr, Owensboro, KY 42301, USA
3927 Heatherstone Dr, Owensboro, KY 42301, USABasics
- Date added: Added 2 months ago
- Category: RESIDENTIAL
- Bedrooms: 4
- MLS ID: 91909
- Status: Active
- Bathrooms: 2
- Half baths: 1
Description
-
Description:
Welcome home to Owensboro's newest west side community, Heatherstone! Lock in a 4.99% 30-Year Fixed-rate, guaranteed for the life of your loan! This impressive 4 bedroom home features an open concept layout perfect for entertaining large groups. The family room features oversized windows that let in an abundance of natural light. You'll love the spacious upgraded kitchen, with an island, huge walk-in pantry, granite countertops and stainless steel appliances. There is a flex space on the main level that can be used as an office or an additional bedroom on the main level. Located upstairs is a large private owners suite with a huge walk-in closet, dual bowl vanity and walk-in shower. There is an additional bonus room upstairs and 3 more bedrooms, all with walk-in closets! Loads of storage space throughout this home. Enjoy outdoor activities on the back patio over-looking the community lake! This home comes equipped with Jagoe TechSmart features and is Energy Smart! Don't delay, call today!
Show all description
Location
Details
- Area, sq ft: 2562 sq ft
- Total Finished Sq ft: 2562 sq ft
- Above Grade Finished SqFt (GLA): 2562 sq ft
- Below Grade/Basement Finished SF: 0 sq ft
- Lot Size: 105 TEHS acres
- Type: Single Family Residence
- County: Daviess
- Area/Subdivision: HEATHERSTONE
- Garage Type: Garage-Double Attached
- Construction: Brick
- Foundation: Block,Slab
- Year built: 2025
- Area(neighborhood): Owensboro
- Utility Room Level: Second
- Utility Room Description: W/D Hookup
- Heating System: Forced Air
- Floor covering: Carpet, Tile, Wood Laminate
- Basement: None
- Roof: Dimensional
Amenities & Features
- Interior Features: Ceiling Fan(s), Granite, W/D Hookup, Walk-in Closet, Walk-in Shower, Warranty Program
- Amenities:
- Features:
Listing Information
- Listing Provided Courtesy of: L. STEVE CASTLEN, REALTORS®

