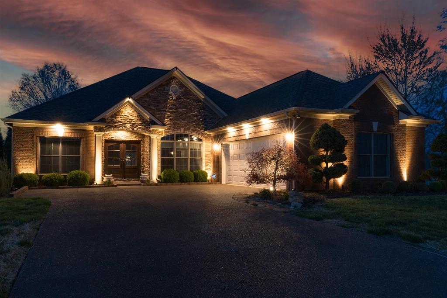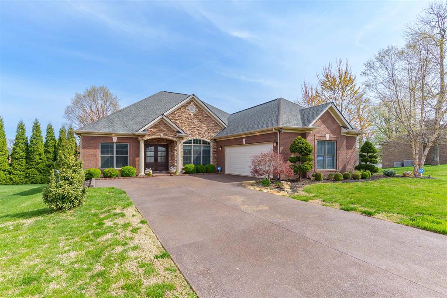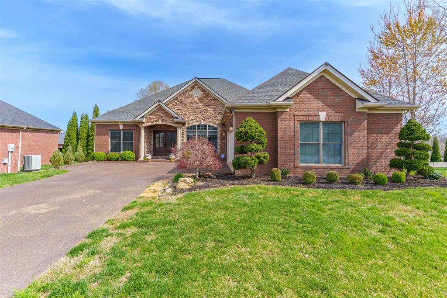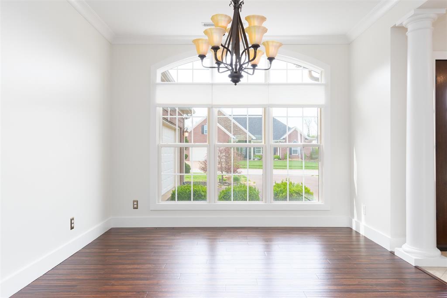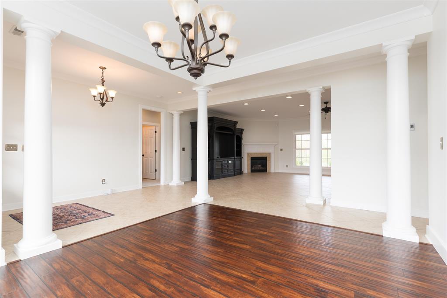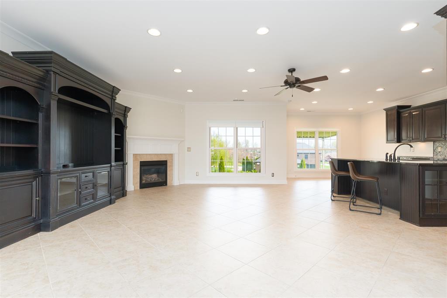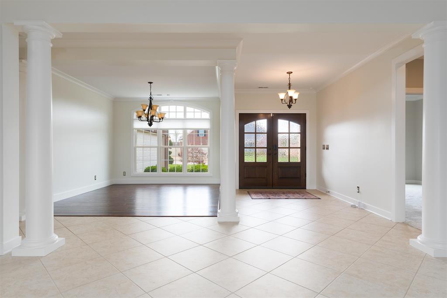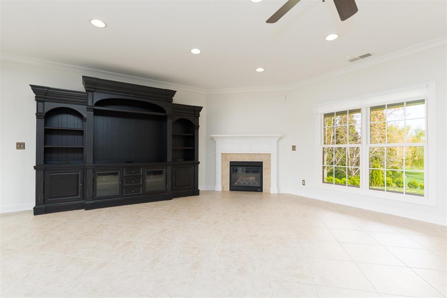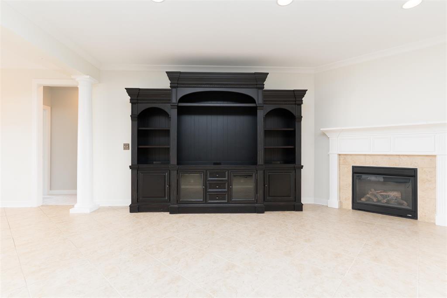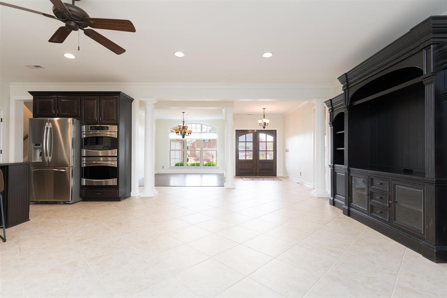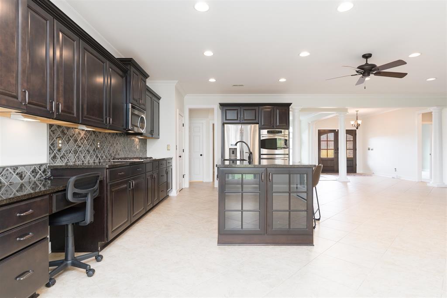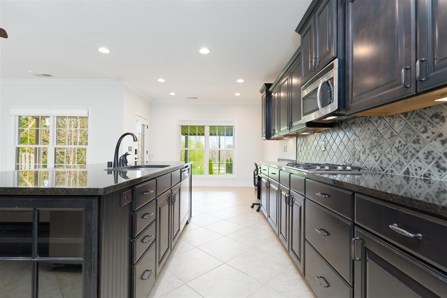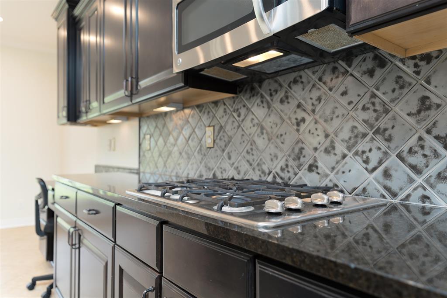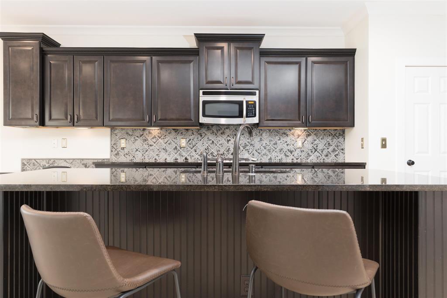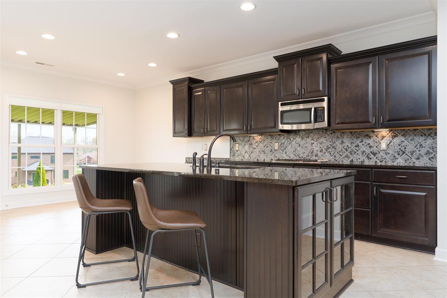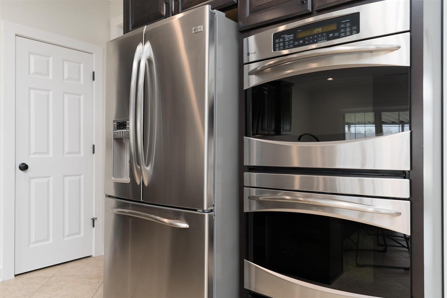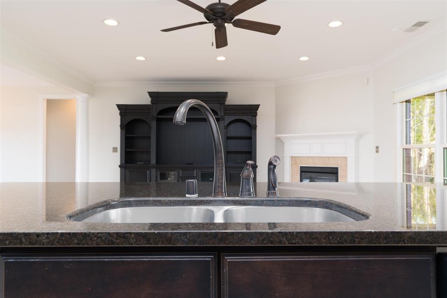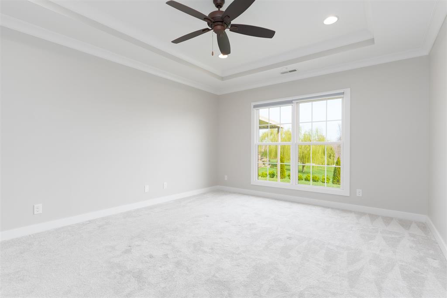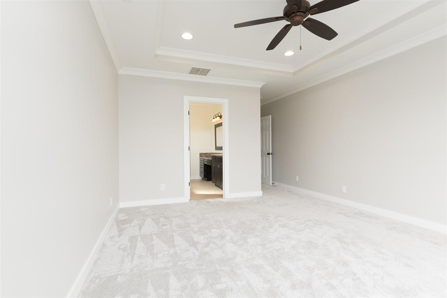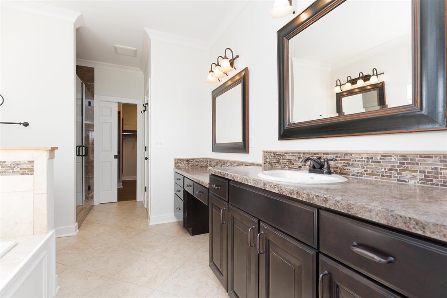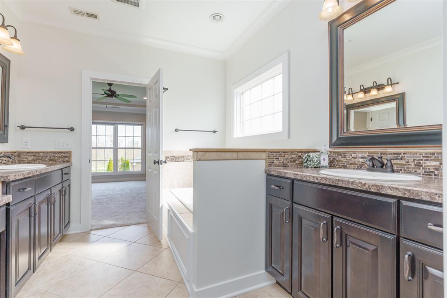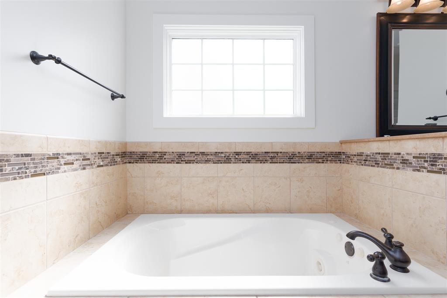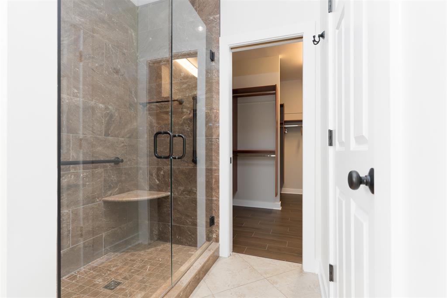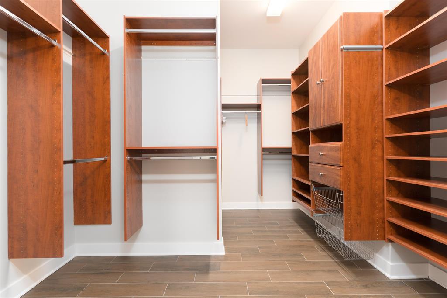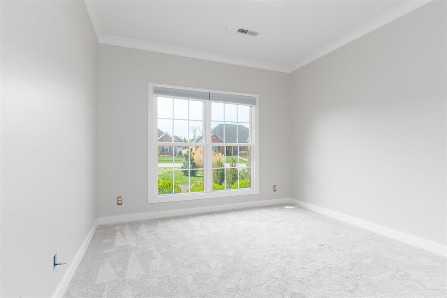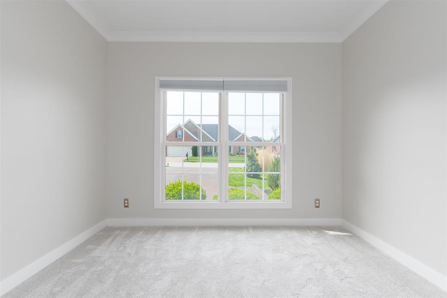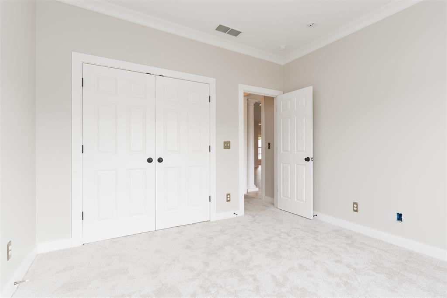3107 Forest Edge Cove, Owensboro, KY 42303, USA
3107 Forest Edge Cove, Owensboro, KY 42303, USABasics
- Date added: Added 1 week ago
- Category: RESIDENTIAL
- Bedrooms: 3
- MLS ID: 91912
- Status: Active
- Bathrooms: 3
- Half baths: 0
Description
-
Description:
Hidden on a quiet court in desirable "Lake Forest" Owensboro Kentucky. Impressively updated, this brick 1.5 story boasts 3-bedrooms, 3 full baths, over 3200 sq ft, meticulously designed. 1st floor provides the perfect flow from formal entry to dining to spacious living room with custom built ins and gas fireplace. Designed for everyday life and elegant entertaining, the kitchen offers upgraded granite countertops, high-end appliances, and a remarkable storage and work triangle. Pampering Owner's suite with trey ceilings, custom closets, his and her sinks, jacuzzi tub plus walk-in shower. On the opposite side of the home you'll discover restful secondary bedrooms, with their own full bath. Upstairs you'll be amazed at the generous sized family room, a truly versatile space, with full bath and ample storage. Enjoy the evenings on the private covered porch, plus additional area plumb and ready for your hot tub. Side load oversized garage with two bays comes equipped with remotes. All appliances included the kitchen plus the clothes washer & dryer. Freshly painted, New Carpet. HVAC system and ducts have been cleaned and serviced. 3 new toilets installed. State of the art biometric remote operated locks. Notice the exterior's LED lighting, security system, and recent landscaping.
Show all description
Location
Details
- Area, sq ft: 3218 sq ft
- Total Finished Sq ft: 3218 sq ft
- Above Grade Finished SqFt (GLA): 3218 sq ft
- Below Grade/Basement Finished SF: 0 sq ft
- Lot Size: 0.340 ACRE acres
- Type: Single Family Residence
- County: Daviess
- Area/Subdivision: LAKE FOREST
- Garage Type: Garage,Garage Door Opener,Garage-Double Attached
- Construction: Brick,Brick Veneer
- Foundation: Slab
- Year built: 2013
- Area(neighborhood): Owensboro
- Utility Room Level: First
- Utility Room Description: Washer/Dryer Hookup
- Heating System: Forced Air
- Floor covering: Carpet, Tile, Wood Laminate
- Basement: None
- Roof: Dimensional
Amenities & Features
- Interior Features: Ceiling Fan(s), Split Bedroom, Universal Design, W/D Hookup, Walk-in Closet, Walk-in Shower
- Amenities:
- Features:
Listing Information
- Listing Provided Courtesy of: TONY CLARK, REALTORS
- Virtual Tour: https://youtu.be/MGqdorP28Yw?si=stgW0oLYjLixTCdV

