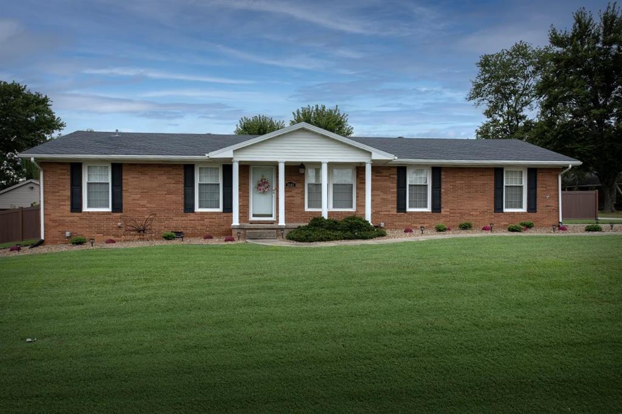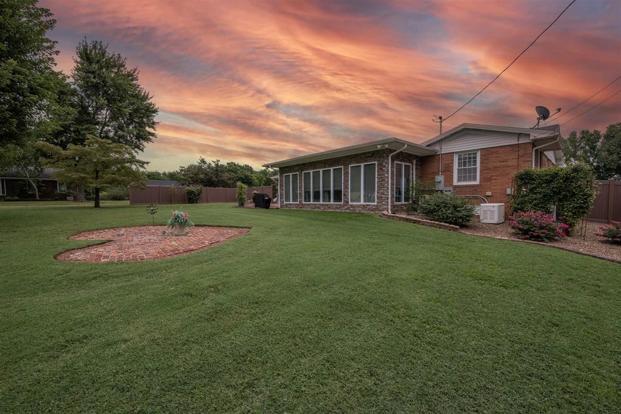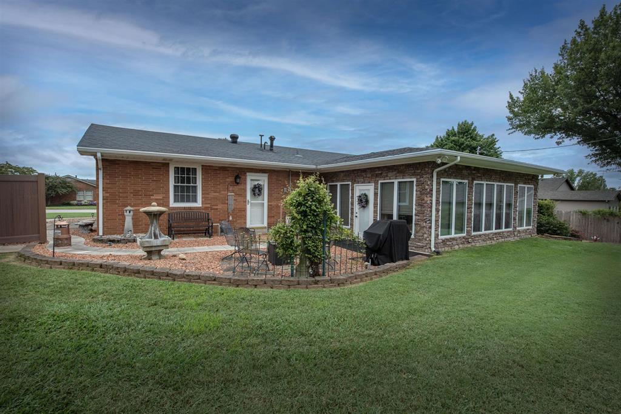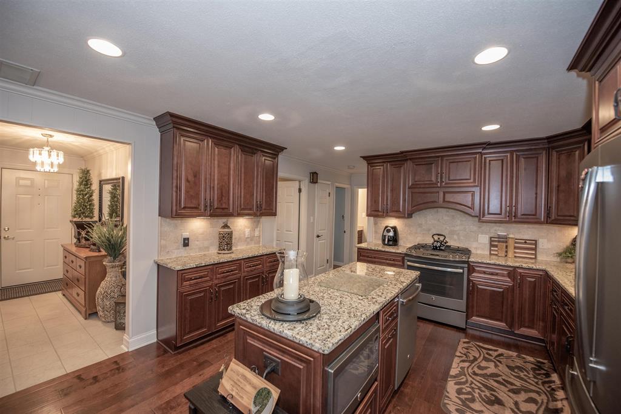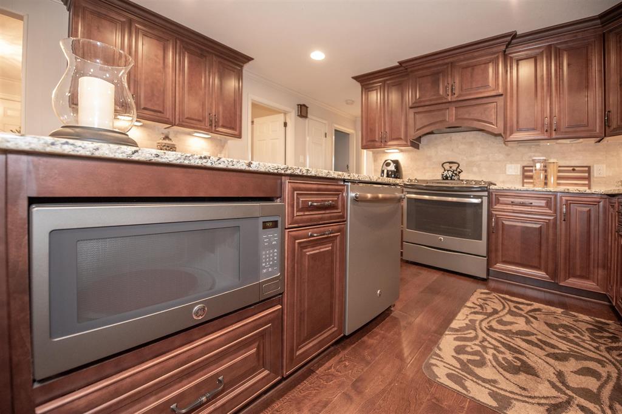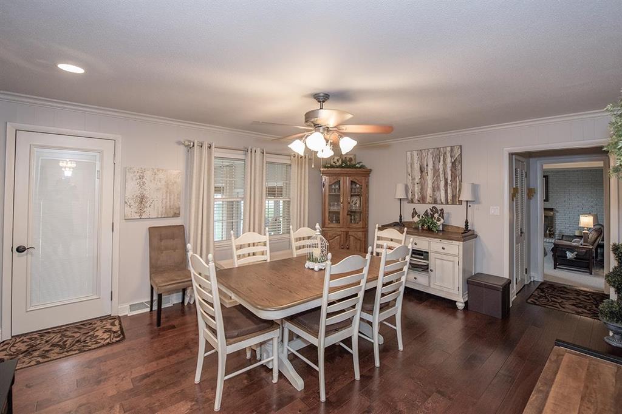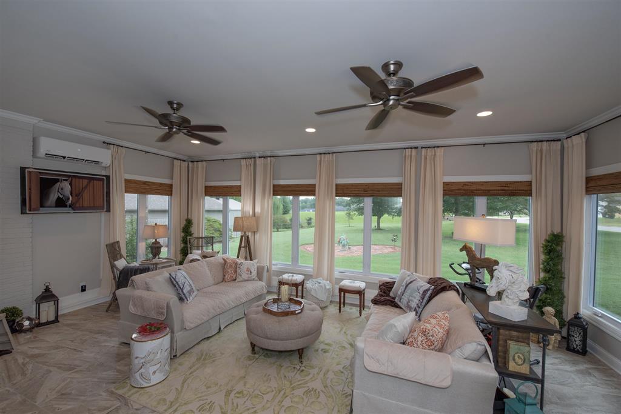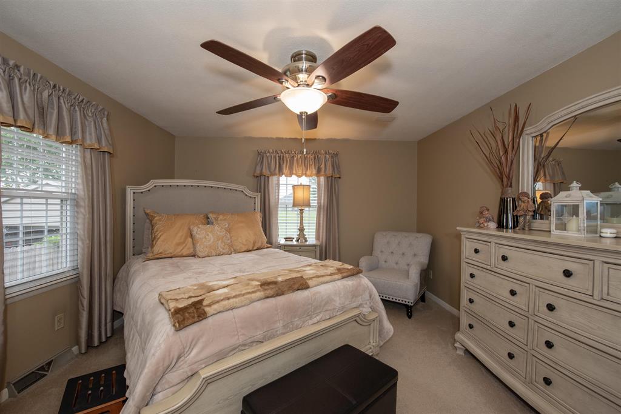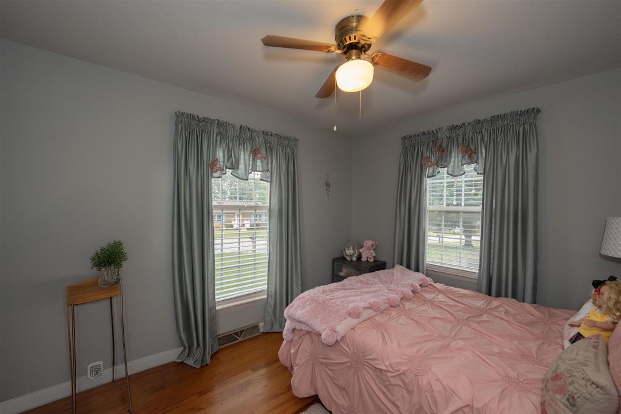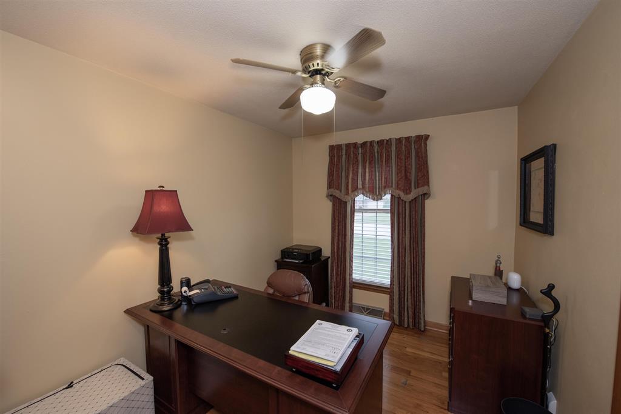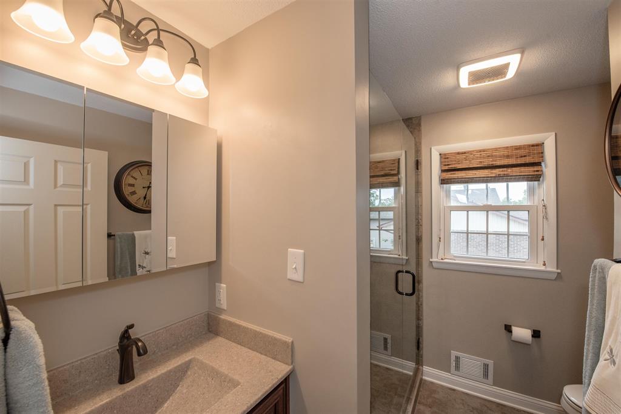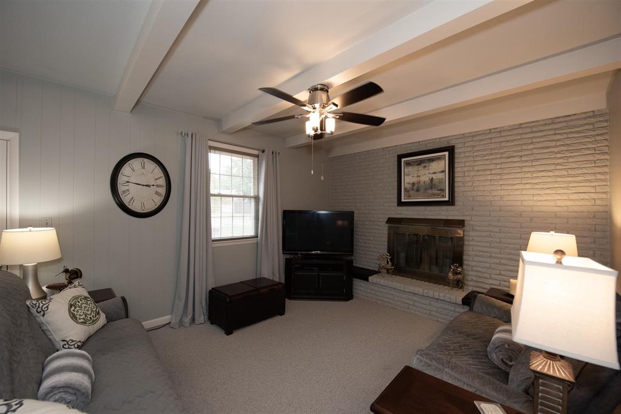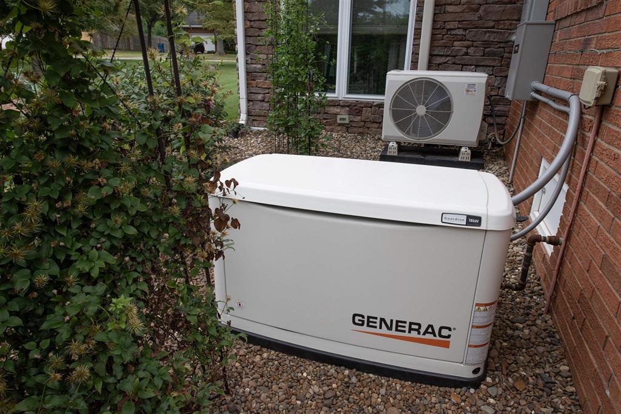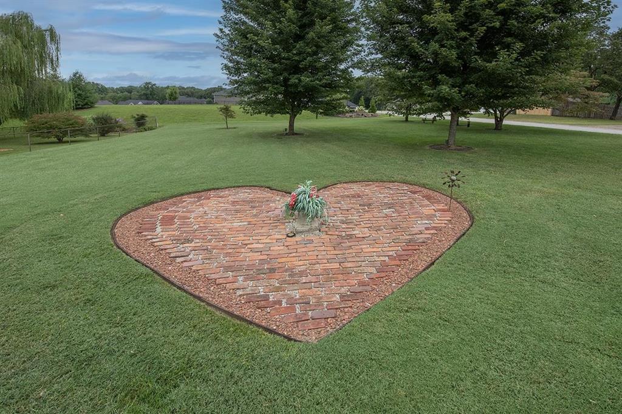2445 Georgia Lane, Owensboro, KY, 42303
2445 Georgia Lane, Owensboro, KY, 42303Basics
- Date added: Added 2 weeks ago
- Category: RESIDENTIAL
- Bedrooms: 3
- MLS ID: 92724
- Status: Active
- Bathrooms: 1
- Half baths: 0
Description
-
Description:
Charming Brick Ranch with Gorgeous Upgrades & Outdoor Living Welcome to 2445 Georgia Lane â a beautifully maintained 3-bedroom brick ranch nestled on over half an acre in one of Owensboroâs most inviting neighborhoods. Step inside to find a fully renovated kitchen thatâs sure to impress â featuring rich cherry cabinetry, granite countertops, a center island with cooktop, and stainless steel appliances. The open flow and warm finishes create an ideal space for hosting gatherings. The den, great room and flex room(currently used for crafts) offer lots of options for your needs, favorite hobbies or an in home office. The home offers approximately 2000 finished square feet of well-appointed living space, with cozy bedrooms, updated lighting, and neutral tones throughout. The primary bedroom is serene and stylish, with plush carpeting and natural light pouring through the windows. Outside, enjoy multiple outdoor living areas including a private patio and a backyard oasis perfect for relaxing or entertaining. A gorgeous heart-shaped brick garden adds a special touch to the expansive lawn. This home includes a Generac electric generator for your peace of mind.
Show all description
Details
- Area, sq ft: 2005 sq ft
- Total Finished Sq ft: 2005 sq ft
- Above Grade Finished SqFt (GLA): 2005 sq ft
- Below Grade/Basement Finished SF: 0 sq ft
- Lot Size: .54 acres
- Type: Ranch, Single Family Residence
- County: Daviess
- Area/Subdivision: STONEY BROOK
- Garage Type: Garage
- Construction: Brick
- Foundation: Crawl Space
- Year built: 1967
- Area(neighborhood): Owensboro
- Heating System: Forced Air
- Floor covering: Hardwood
- Basement: None
- Roof: Composition
Amenities & Features
- Interior Features: Ceiling Fan(s), Granite
- Amenities:
- Features:
Listing Information
- Listing Provided Courtesy of: exp REALTY

