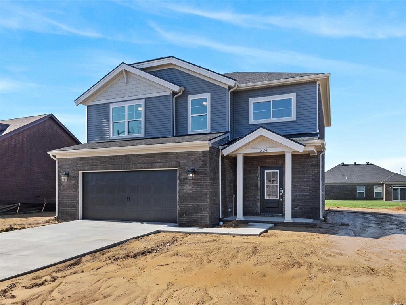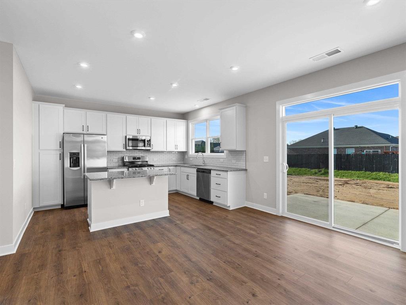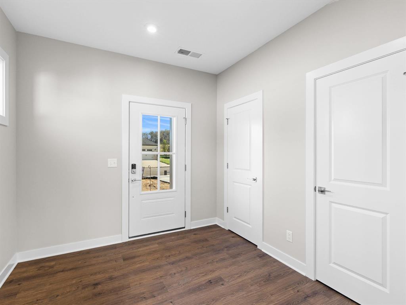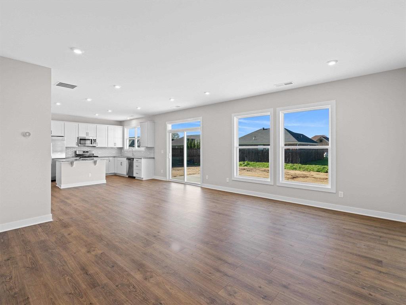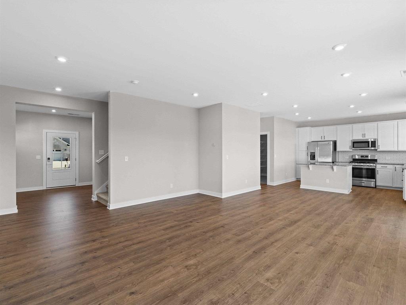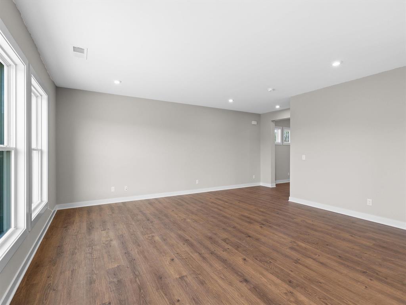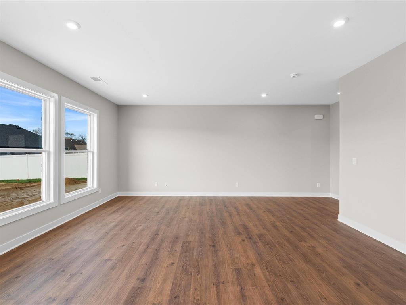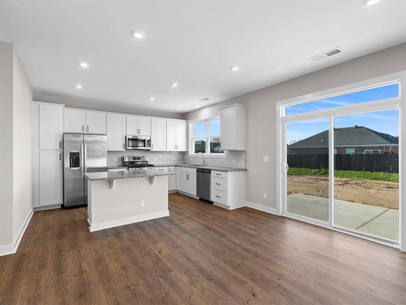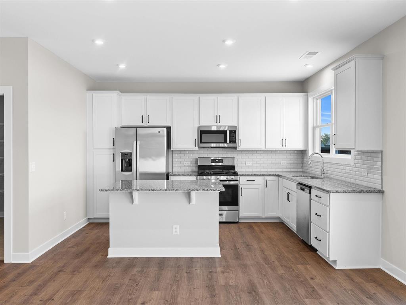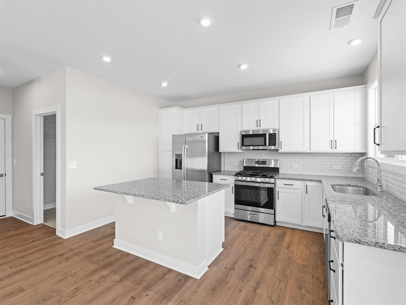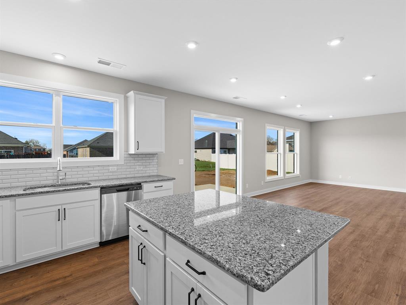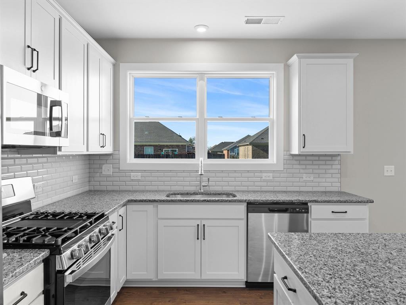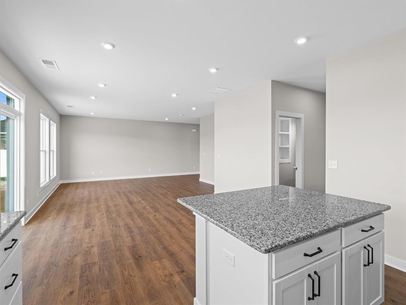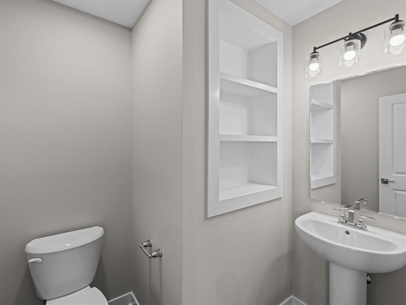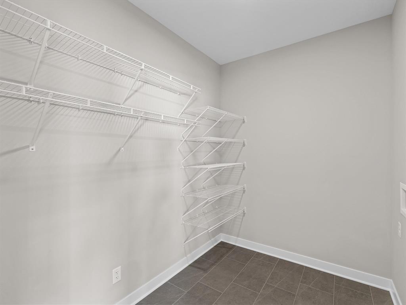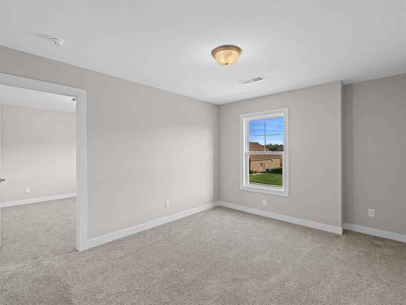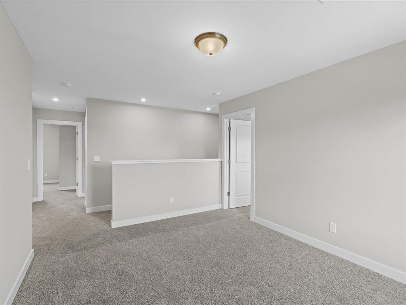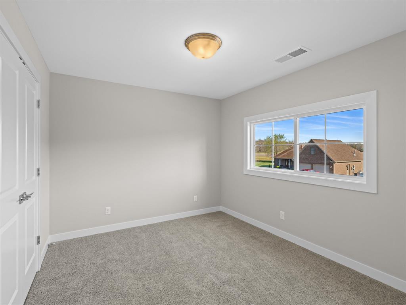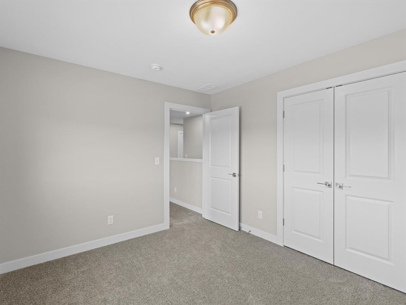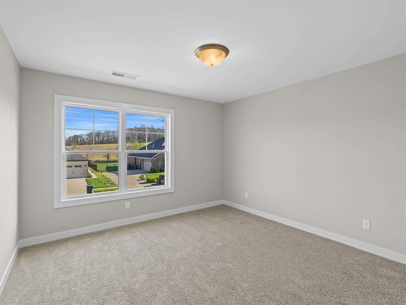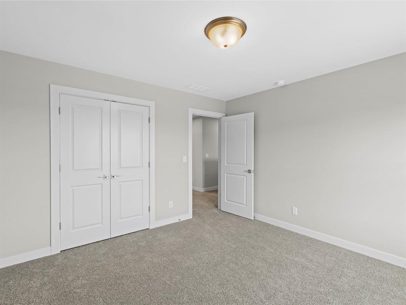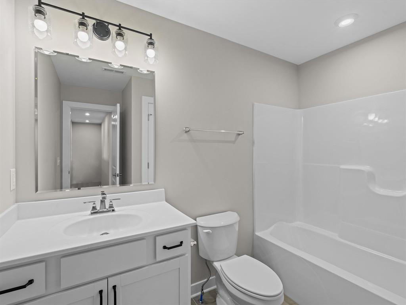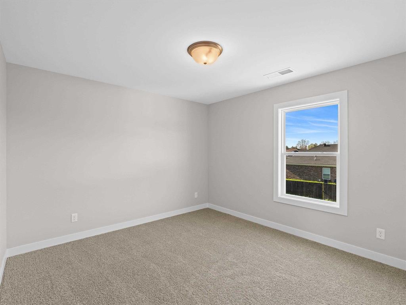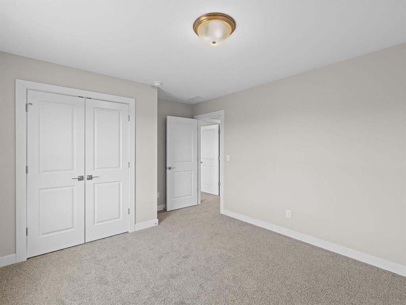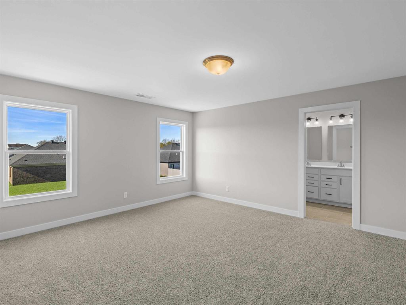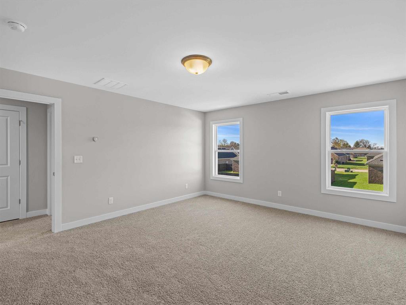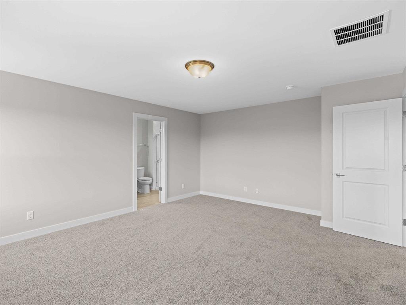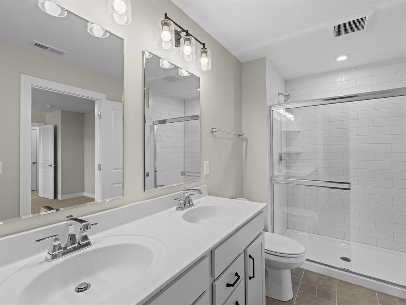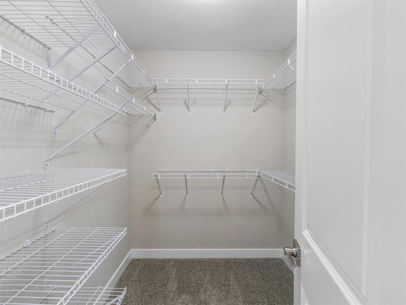224 Resolution Way, Owensboro, KY 42301, USA
224 Resolution Way, Owensboro, KY 42301, USABasics
- Date added: Added 3 months ago
- Category: RESIDENTIAL
- Bedrooms: 4
- MLS ID: 91603
- Status: Active
- Bathrooms: 2
- Half baths: 1
Description
-
Description:
SPECIAL 3.99% RATE INCENTIVE! Welcome home to Bon Harbor Estates! This impressive 4 bedroom home features an open concept layout perfect for entertaining large groups. The family room features oversized windows that let in an abundance of natural light. You'll love the spacious upgraded kitchen, with an island, granite countertops and stainless steel appliances with gas range. There is a powder room and a spacious laundry room with additional shelving off the family entry. Located upstairs is a large private owners suite with a huge walk-in closet, dual bowl vanity and walk-in tile shower. There is an additional bonus room upstairs and 3 additional bedrooms! Loads of storage space throughout this home. Enjoy outdoor activities on the over-sized back patio! This home comes equipped with Jagoe TechSmart features and is Energy Smart! Don't delay, call today!
Show all description
Location
Details
- Area, sq ft: 2183 sq ft
- Total Finished Sq ft: 2183 sq ft
- Above Grade Finished SqFt (GLA): 2183 sq ft
- Below Grade/Basement Finished SF: 0 sq ft
- Lot Size: 143 BHE acres
- Type: Single Family Residence
- County: Daviess
- Area/Subdivision: BON HARBOR ESTATES
- Garage Type: Garage-Double Attached
- Construction: Brick
- Foundation: Block,Slab
- Year built: 2025
- Area(neighborhood): Owensboro
- Utility Room Level: Main
- Utility Room Description: W/D Hookup
- Heating System: Forced Air
- Floor covering: Carpet, Tile, Wood Laminate
- Basement: None
- Roof: Dimensional
Amenities & Features
- Interior Features: Ceiling Fan(s), Granite, W/D Hookup, Walk-in Closet, Walk-in Shower, Warranty Program
- Amenities:
- Features:
Listing Information
- Listing Provided Courtesy of: L. STEVE CASTLEN, REALTORS

