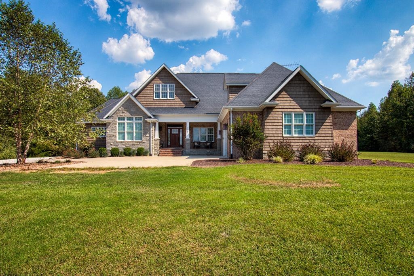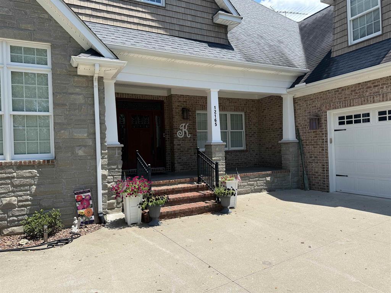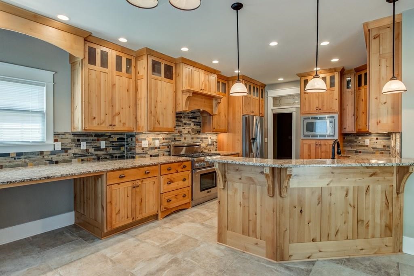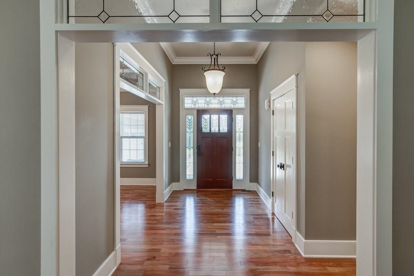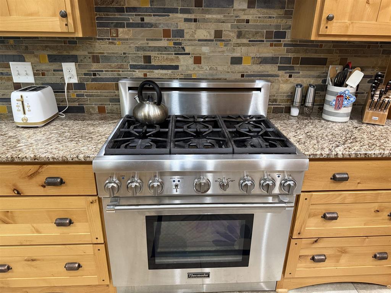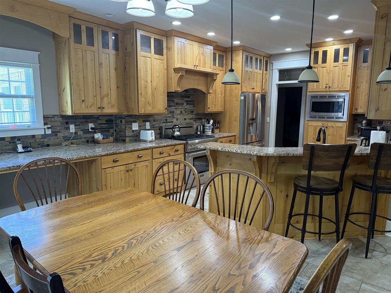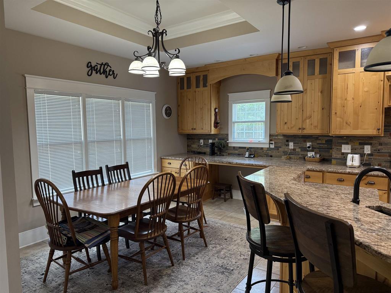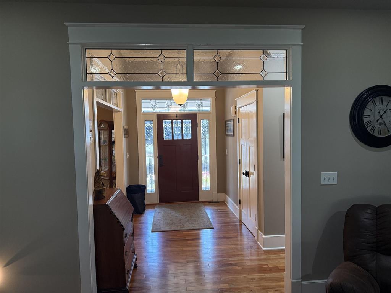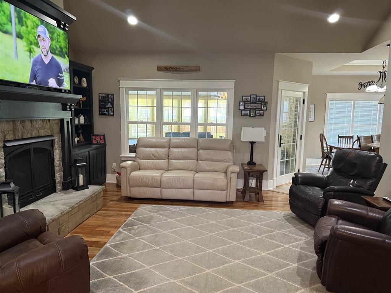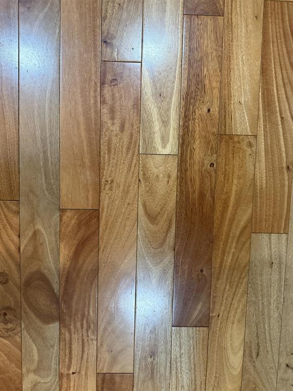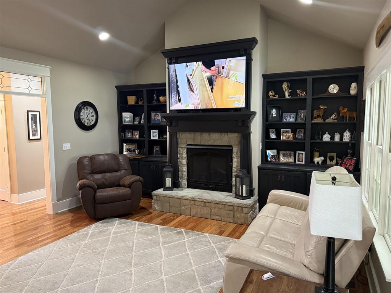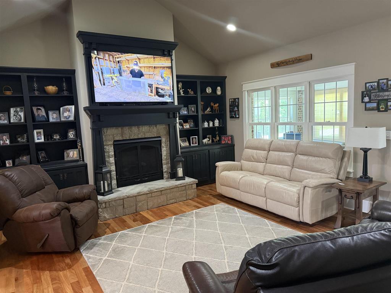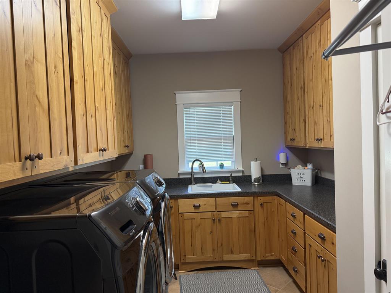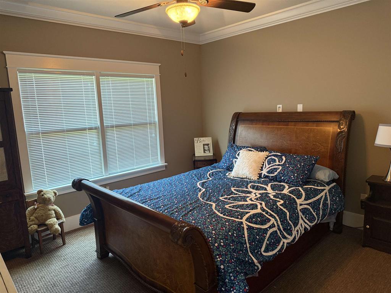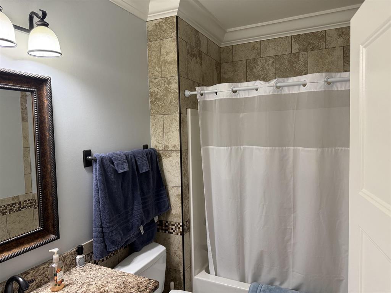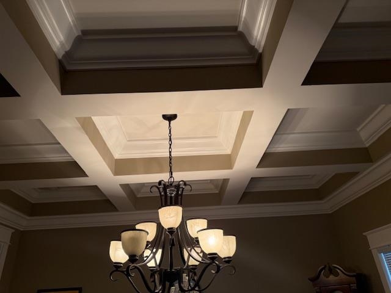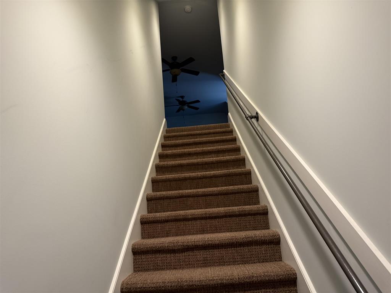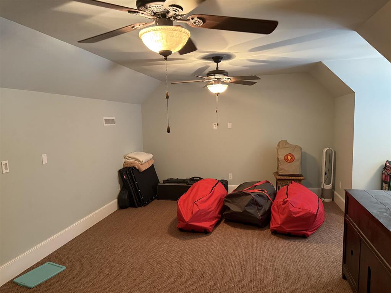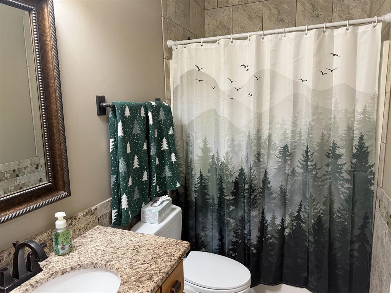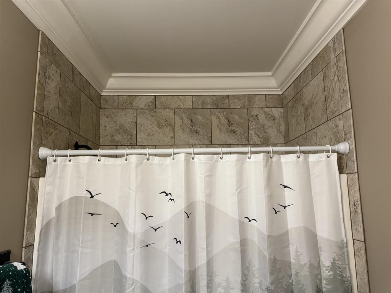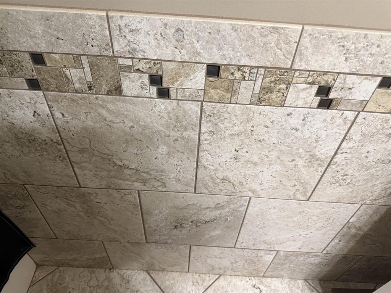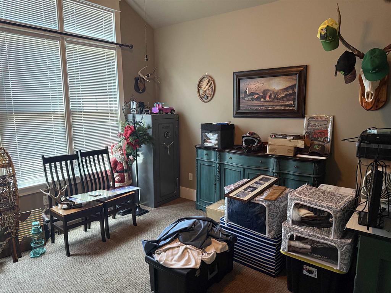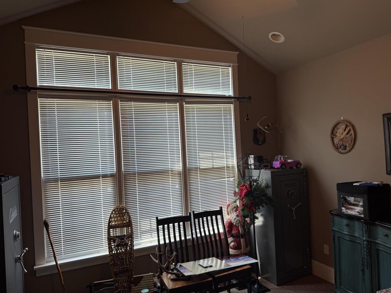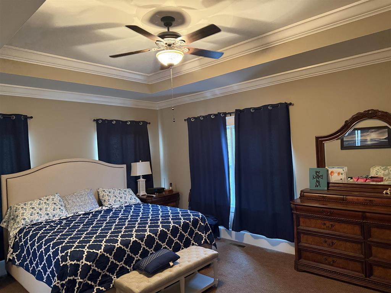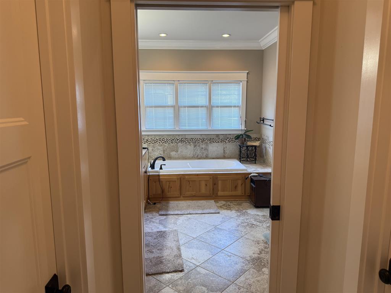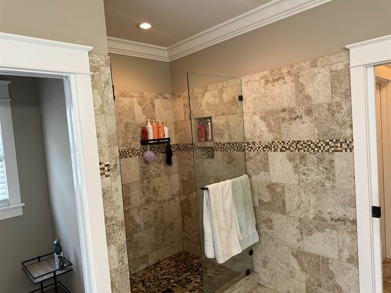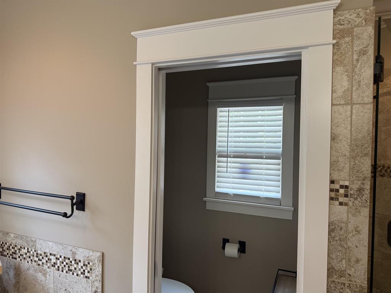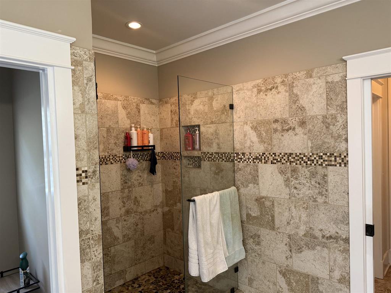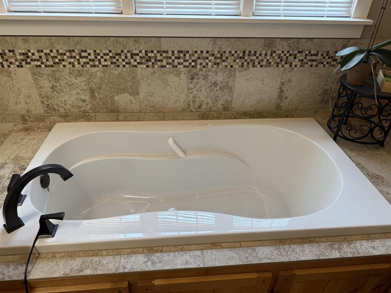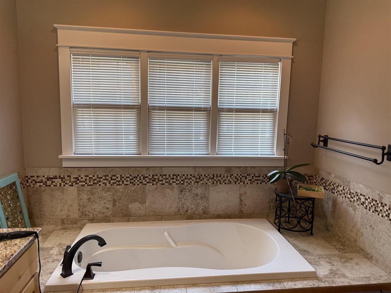12165 US HWY 231 N, Utica, KY, 42376
12165 US HWY 231 N, Utica, KY, 42376Basics
- Date added: Added 3 days ago
- Category: RESIDENTIAL
- Bedrooms: 4
- MLS ID: 92541
- Status: Active
- Bathrooms: 3
- Half baths: 0
Description
-
Description:
Fabulous home with 7.5 secluded acres, pasture, tree lined. This home has been loved. Quality built. One mile over the Daviess County line on Hwy 231. Quality workmanship, Hardwood floors, 8 inch baseboards, crown molding, transom windows. custom hickory cabinets, geothermal heat and air. Great room has fireplace, built in cabinets, and hardwood floors. Fabulous kitchen with tons of cabinets and counter space. Kitchen with stainless appliances, 6 burner gas range, dishwasher, microwave, all in mint condition. Elegant Dining room with coffered ceilings. Extra large laundry room with lots of additional cabinets. Fabulous Storage. Laundry room includes washer and dryer, sink, and can be a handy serving room for entertaining. Home has mud room, or drop zone as you enter home from the garage. Enjoy the peaceful . setting in the Sunporch with windows and screens. Over sized 2 car garage, with additional 30 x 40 pole barn for boats, RV's and 4 wheelers, or livestock. This property has it all. If you have been looking for a secluded home on a good highway, this is the one for you. Bonus Room over the garage can be 5th bedroom, or recreation room. Use showing time. Showings start tomorrow, Saturday, July 12. NOTE: SUBJECT TO OWNERS FINDING HOME THEY WANT TO PURCHASE. Photos are when it was vacant, and now furnished. Sunroom is now finished with gas heat, (487 square feet) air conditioned, for total finished square feet, 3402. according to blue prints. Bassemiers of Evansville, IN installed the sunroom windows, screens, and the gas heat. Fenced back yard for pets.
Show all description
Details
- Area, sq ft: 3402 sq ft
- Total Finished Sq ft: 3402 sq ft
- Above Grade Finished SqFt (GLA): 3402 sq ft
- Below Grade/Basement Finished SF: 0 sq ft
- Lot Size: 7.5 acres acres
- Type: Single Family Residence
- County: Ohio County
- Area/Subdivision: OHIO COUNTY
- Garage Type: Garage-Double Attached,Other-See Remarks
- Construction: Brick Veneer,HardiPlank Type,Stone
- Foundation: Crawl Space
- Year built: 2010
- Area(neighborhood): Owensboro
- Utility Room Description: fabulous -cabinets
- Heating System: Forced Air
- Floor covering: Hardwood, Tile
- Basement: None
- Roof: Dimensional
Amenities & Features
- Interior Features: Ceiling Fan(s), Granite, W/D Hookup, Walk-in Closet, Walk-in Shower, Whirlpool
- Amenities:
- Features:
Listing Information
- Listing Provided Courtesy of: L. Steve Castlen, REALTORS®

