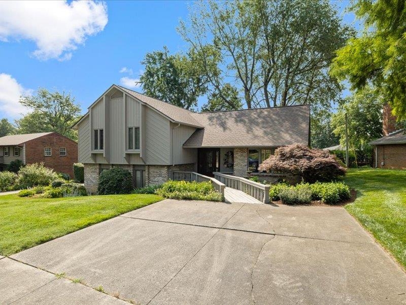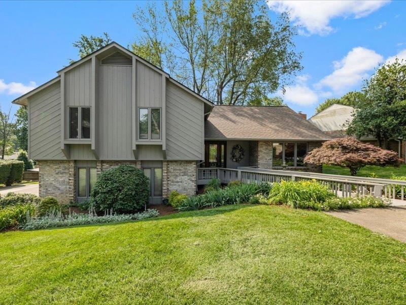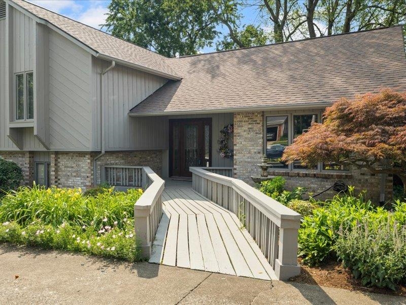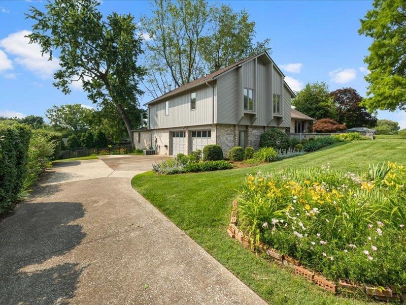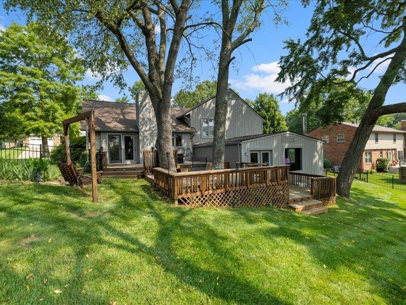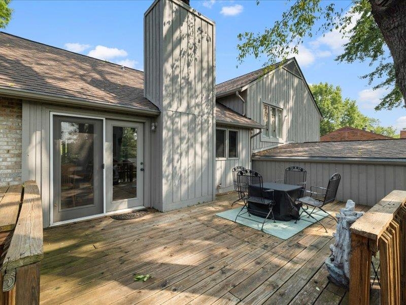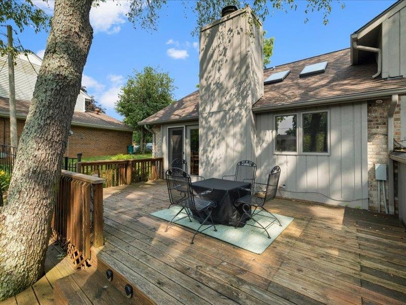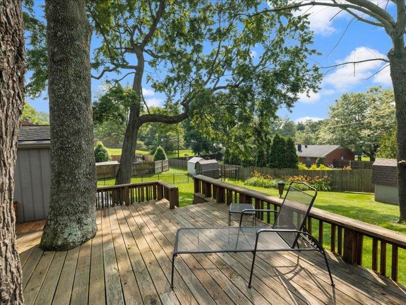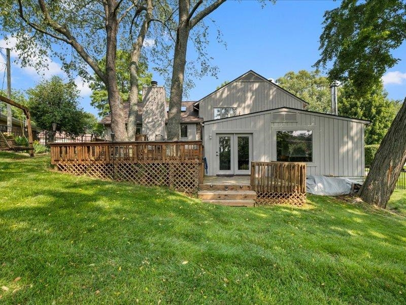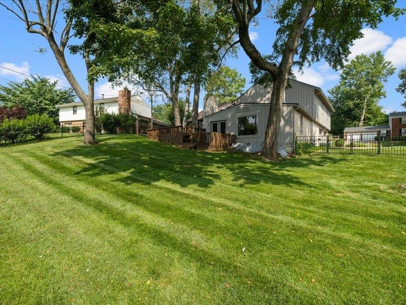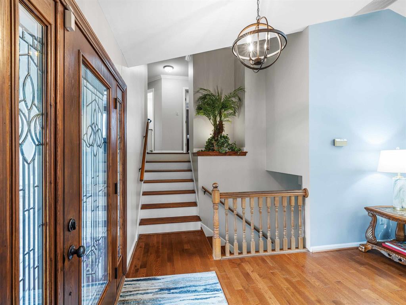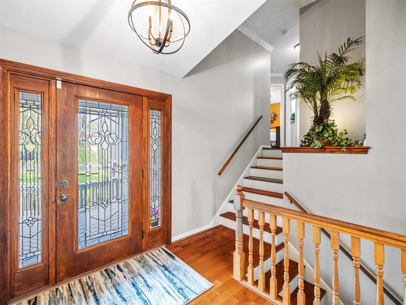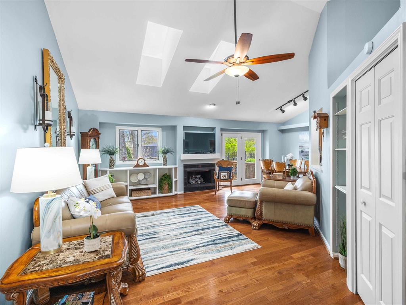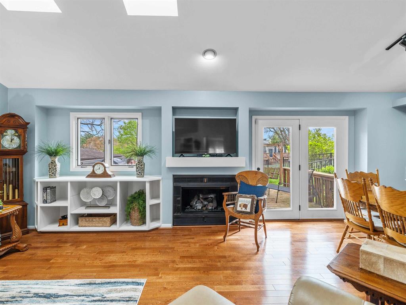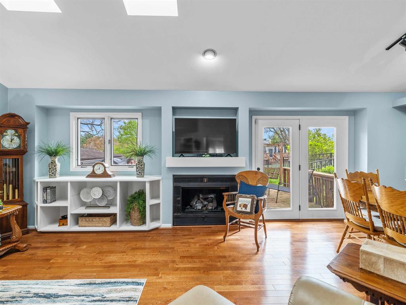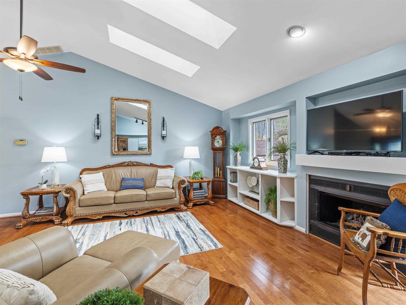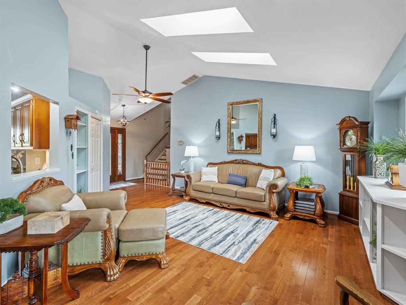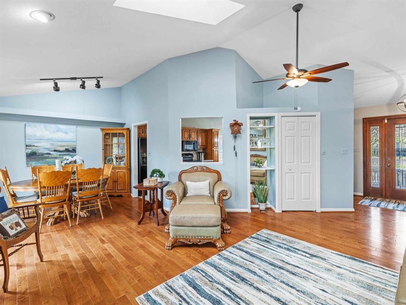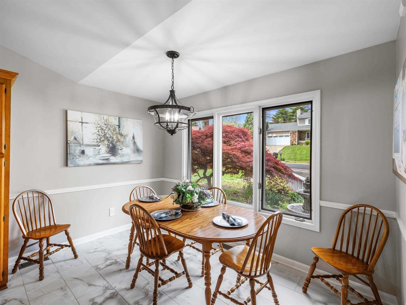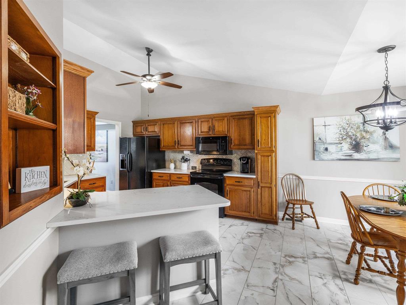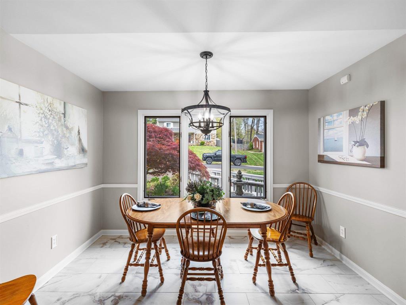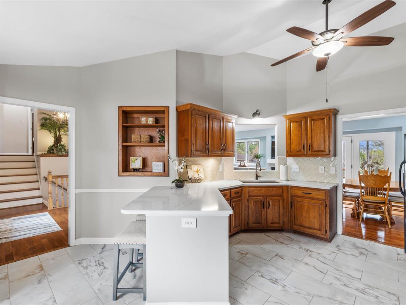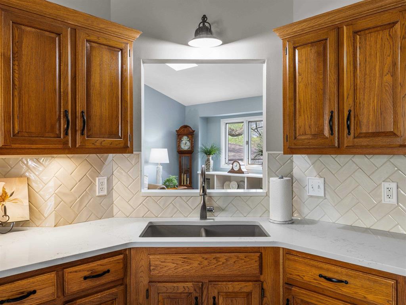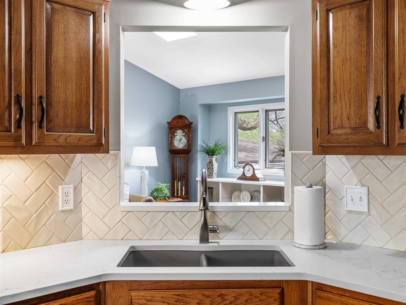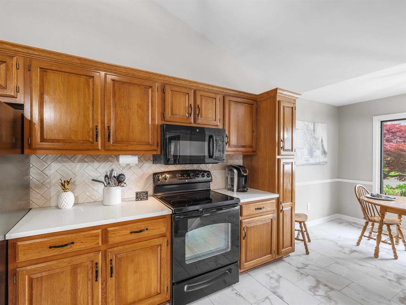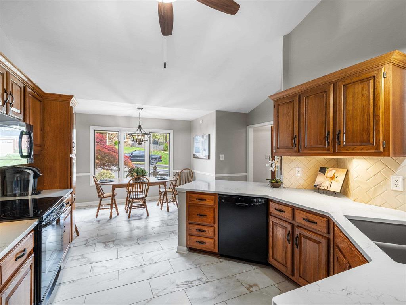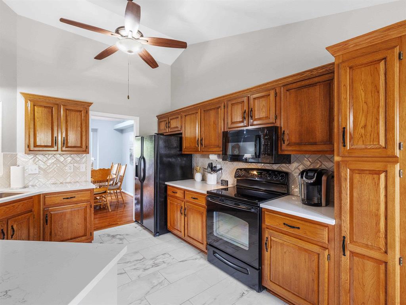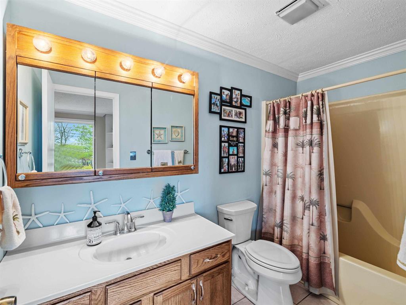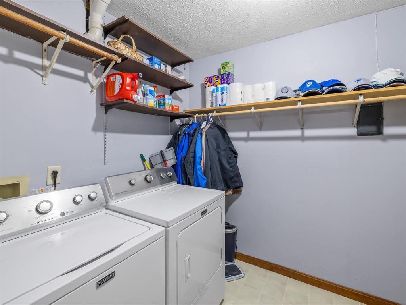Becklynn Drive 2246, Owensboro, KY, 42303
Becklynn Drive 2246, Owensboro, KY, 42303Basics
- Date added: Added 2 months ago
- Category: RESIDENTIAL
- Bedrooms: 4
- MLS ID: 91953
- Status: Active
- Bathrooms: 3
- Half baths: 0
Description
-
Description:
Stunning Tri-Level Home in Hillcrest Subdivision â 2,588 Sq Ft of Style and Comfort! Step into this beautifully designed tri-level gem nestled in the desirable Hillcrest Subdivision, offering versatile living space and thoughtful upgrades throughout! Lower Level: Enjoy a spacious family/bonus room complete with a wood-burning fireplace, a full bathroom, and a laundry areaâperfect for guests, entertaining, or relaxing evenings. Main Level: The heart of the home features soaring vaulted ceilings with remote skylights, enhancing the open feel of the living, dining, kitchen, and nook areas. A gas log fireplace is another great feature, while beautiful hardwood floors run throughout the living/dining areas. The kitchen boasts sleek quartz countertops, tile flooring, and a layout thatâs both functional and stylish. Upper Level: Retreat upstairs to find four generous bedrooms and two full bathrooms. The large primary suite includes a generous walk-in closet, and the master bath is equipped with dual vanity areas and a modern, elegant touch with granite countertopsâalso featured in all bathrooms. Outdoor Features: Step out back to a three-tiered deck, perfect for outdoor gatherings, and a fenced-in yard complete with a storage building. The two-car attached garage offers convenience, and new roof shingles and skylights with remotes have been installed for peace of mind. This home blends comfort, functionality, and style in a fantastic locationâdonât miss your chance to make it yours! New Reduced Price!
Show all description
Location
Details
- Area, sq ft: 2588 sq ft
- Total Finished Sq ft: 2588 sq ft
- Above Grade Finished SqFt (GLA): 2588 sq ft
- Below Grade/Basement Finished SF: 0 sq ft
- Lot Size: 115x152 acres
- Type: Single Family Residence
- County: Daviess
- Area/Subdivision: HILLCREST
- Garage Type: Garage-Double Attached
- Construction: Brick Veneer,Wood Siding
- Foundation: Block
- Year built: 1985
- Area(neighborhood): Owensboro
- Utility Room Level: First
- Heating System: Forced Air
- Floor covering: Carpet, Hardwood, Tile, Vinyl
- Basement: None
- Roof: Dimensional
Amenities & Features
- Interior Features: Ceiling Fan(s), Granite, Security System, Skylight, Sunken Room, Vaulted Ceiling, W/D Hookup, Walk-in Closet
- Amenities:
- Features:
Listing Information
- Listing Provided Courtesy of: CENTURY 21 Prestige

