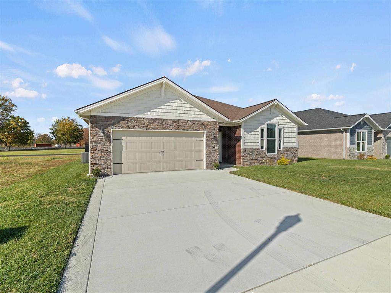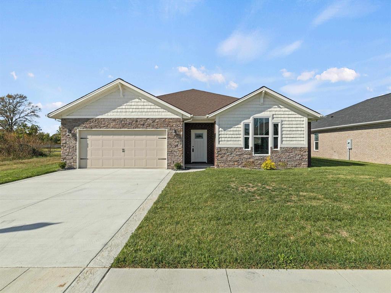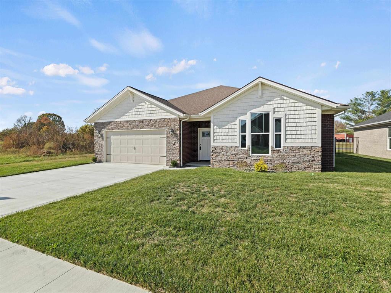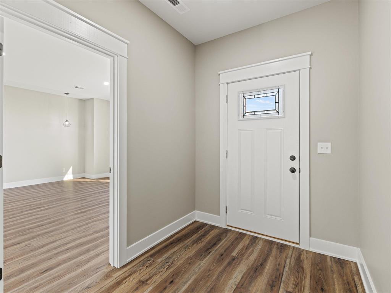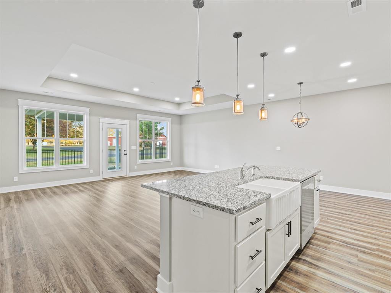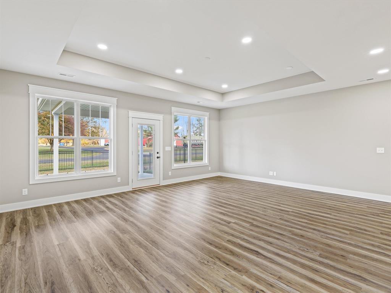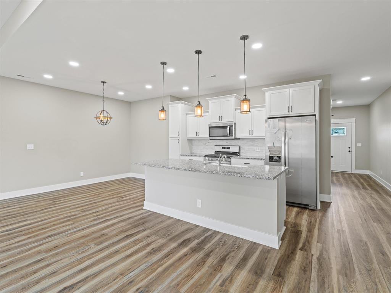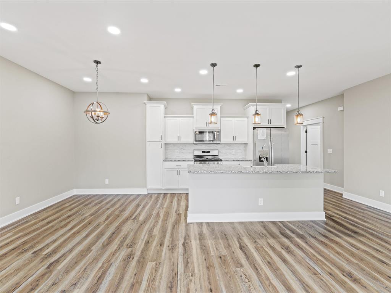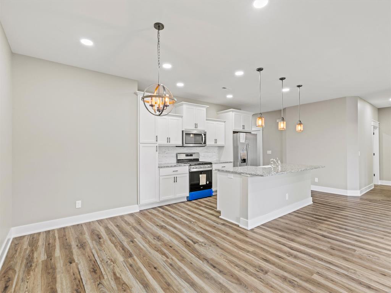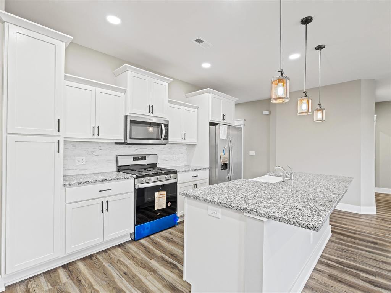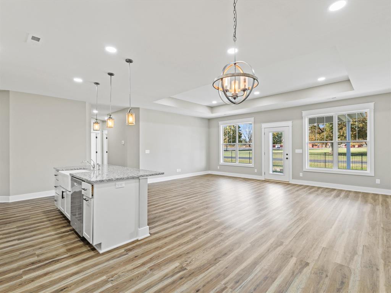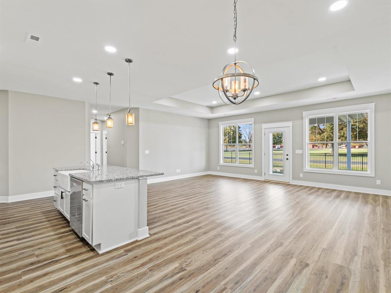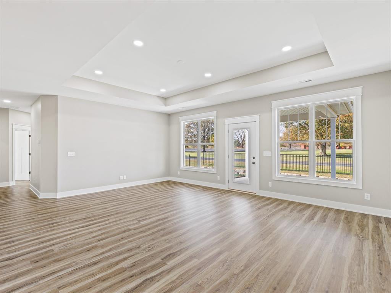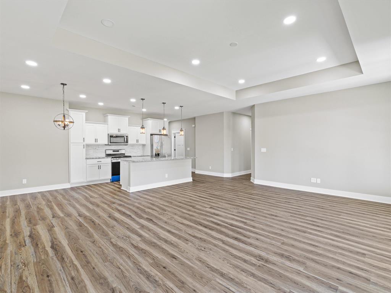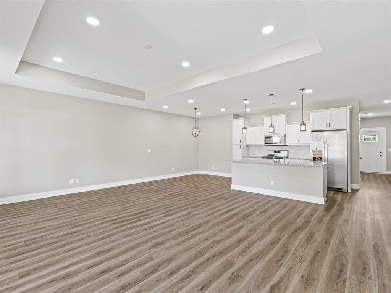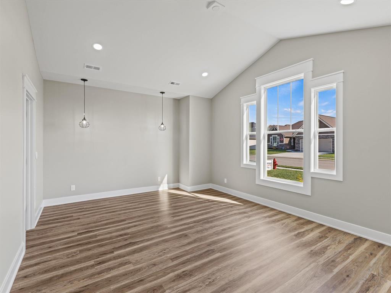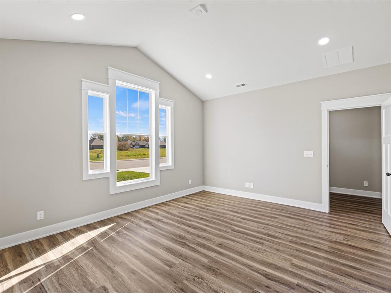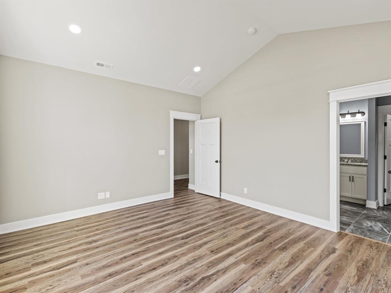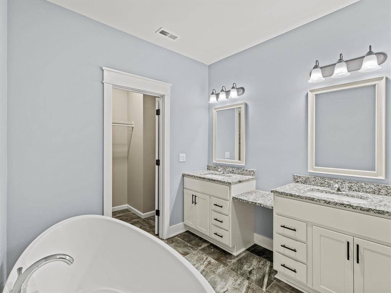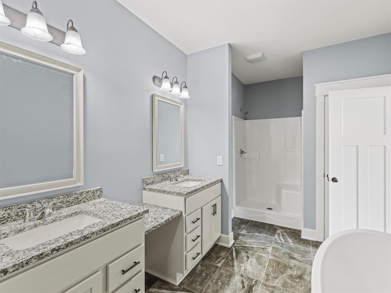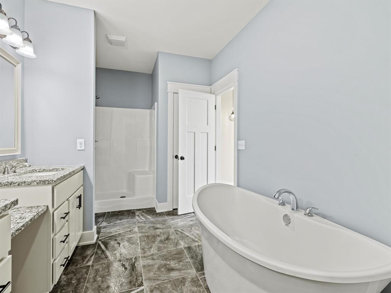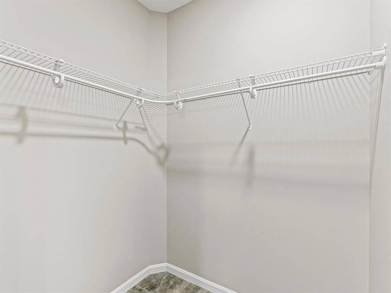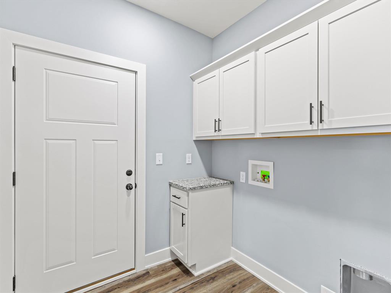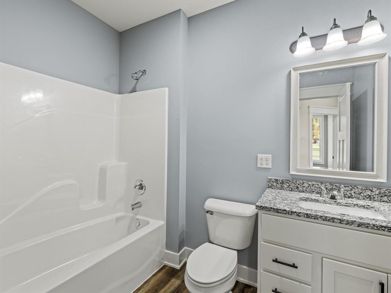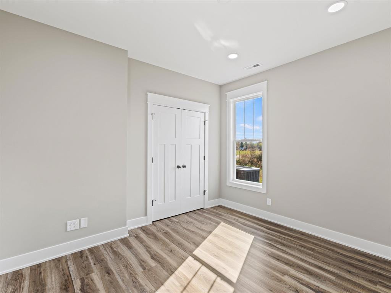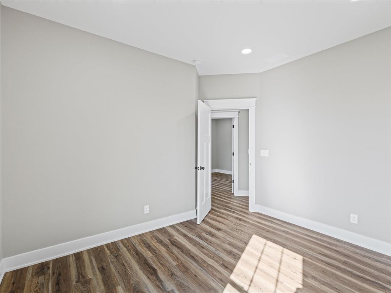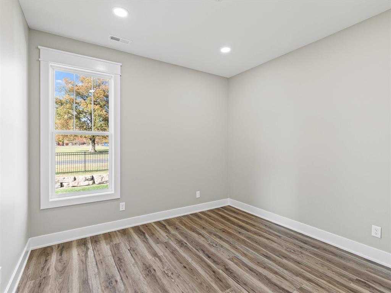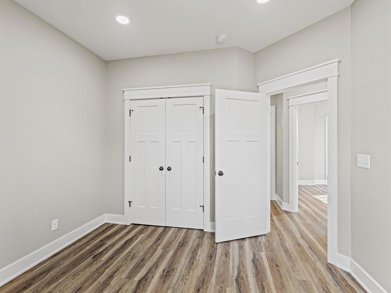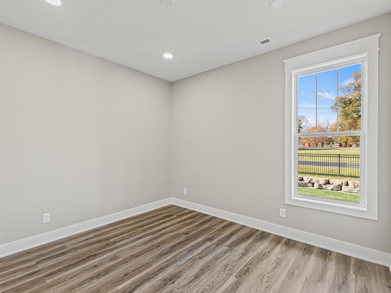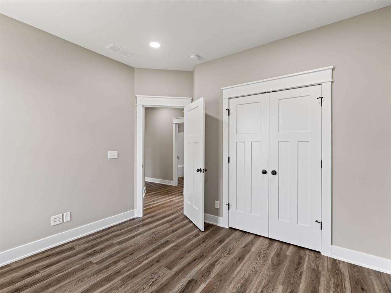5572 Pk Hvn Bnd, Owensboro, KY 42303, USA
5572 Pk Hvn Bnd, Owensboro, KY 42303, USABasics
- Date added: Added 5 months ago
- Category: RESIDENTIAL
- Bedrooms: 4
- MLS ID: 91022
- Status: Active
- Bathrooms: 2
- Half baths: 0
Description
-
Description:
Welcome Home to your new Craftsman Ranch built by KSB Living, located in one of Owensboro's finest East End subdivisions, Park Haven! This home is filled with an abundance of natural light. You'll love the spacious great room featuring a trey ceiling. Enjoy cooking in your stunning kitchen, which is equipped with custom cabinets, pull-out shelves, a gas range, granite countertops, a custom backsplash, and a farmhouse sink. This home includes a spacious primary suite with a walk-in closet, a walk-in shower and soaking tub, as well as three additional bedrooms and a second full bathroom located on the opposite end of the house. KSB Living has added several extras for your enjoyment, including a black aluminum fenced backyard, a covered back patio, stamped concrete edging on the driveway, a central lake for all residents to enjoy, and a Rosetta boulder retaining wall. You can walk to Yellow Creek Park or stroll around the subdivision to take in views of the lake. Call today to schedule your personal tourâyou wonât want to miss this opportunity!
Show all description
Location
Details
- Area, sq ft: 1800 sq ft
- Total Finished Sq ft: 1800 sq ft
- Above Grade Finished SqFt (GLA): 1800 sq ft
- Below Grade/Basement Finished SF: 0 sq ft
- Lot Size: .164 acres
- Type: Single Family Residence
- County: Daviess
- Area/Subdivision: PARK HAVEN BEND
- Garage Type: Garage-Double Attached
- Construction: Brick,Vinyl Siding
- Foundation: Slab
- Year built: 2024
- Area(neighborhood): Owensboro
- Heating System: Forced Air
- Floor covering: Luxury Vinyl Tile
- Basement: None
- Roof: Composition
Amenities & Features
- Interior Features: Ceiling Fan(s), Granite, Split Bedroom, W/D Hookup, Walk-in Closet, Walk-in Shower
- Amenities:
- Features:
Listing Information
- Listing Provided Courtesy of: EPIC Realty

