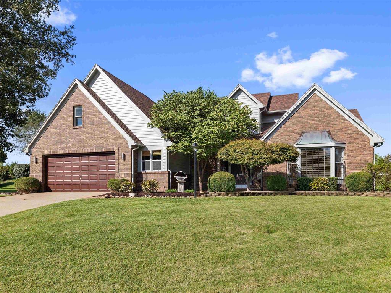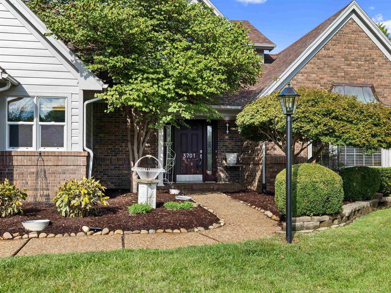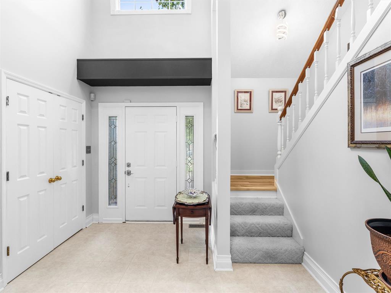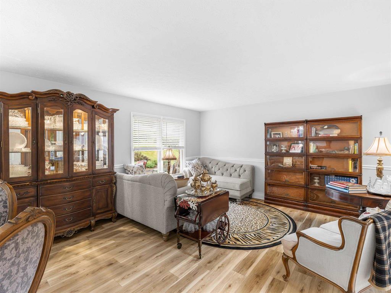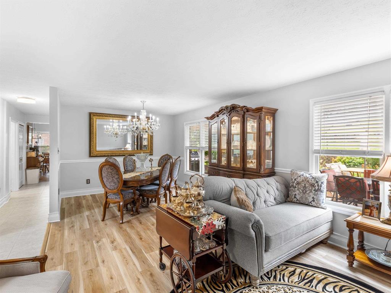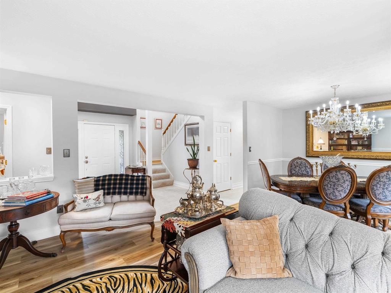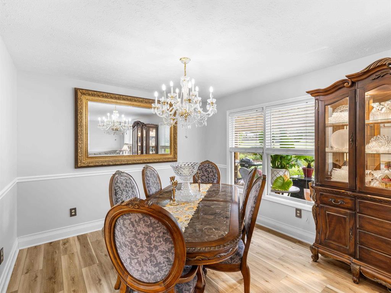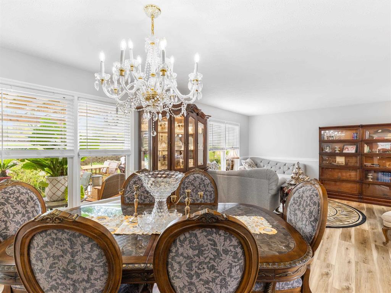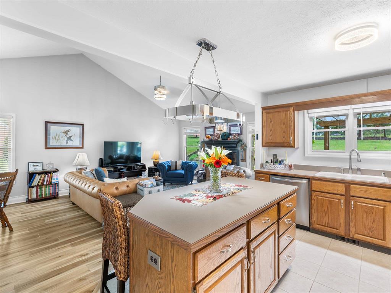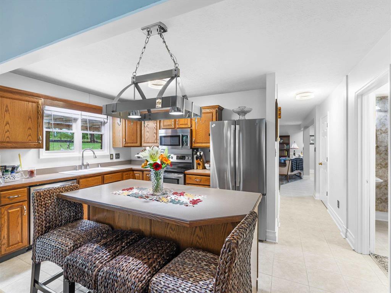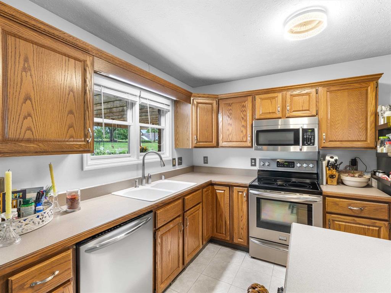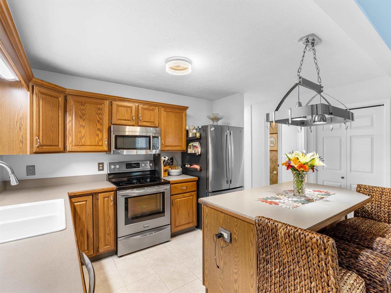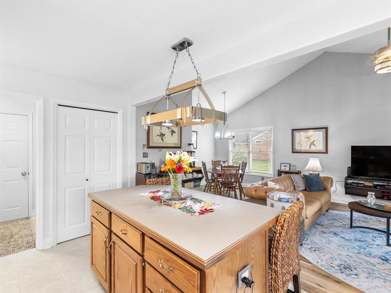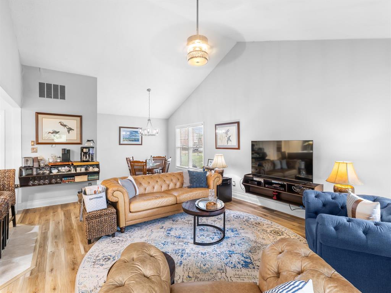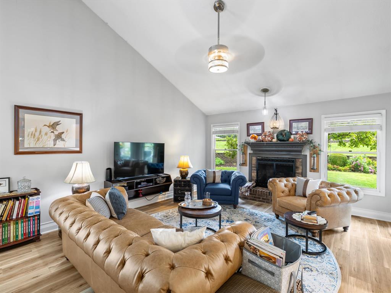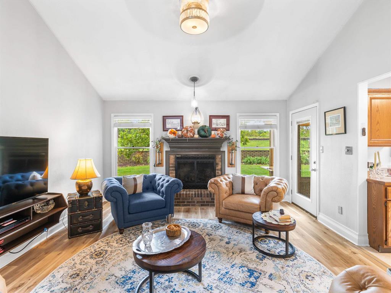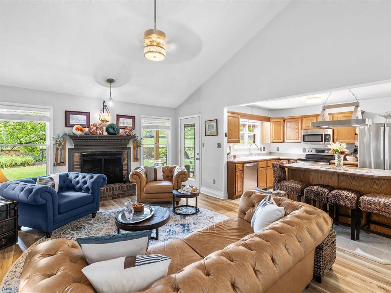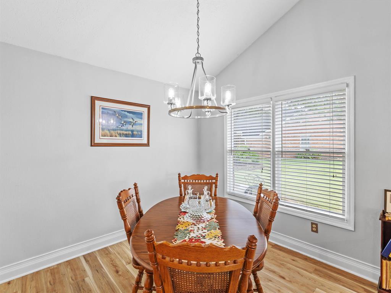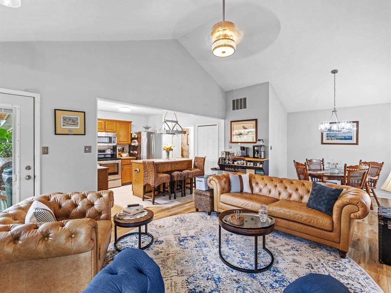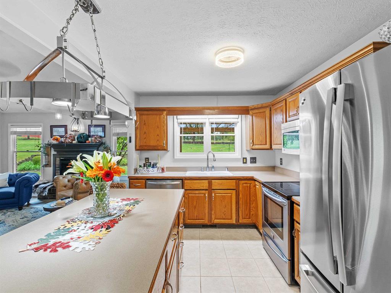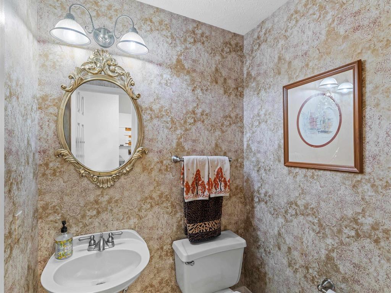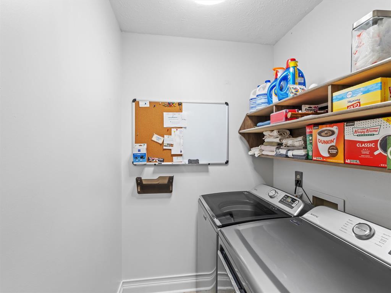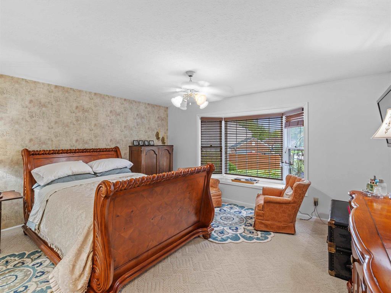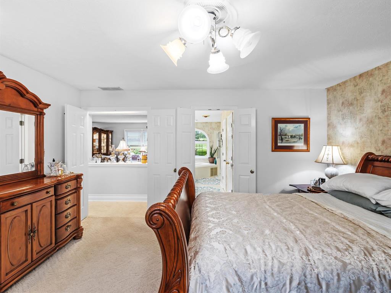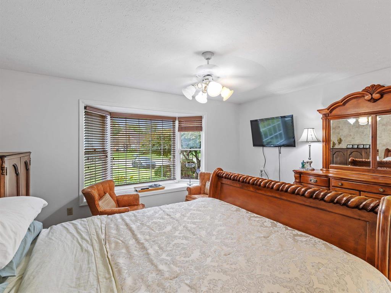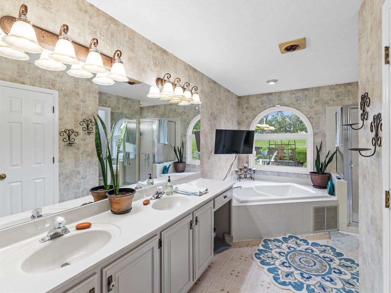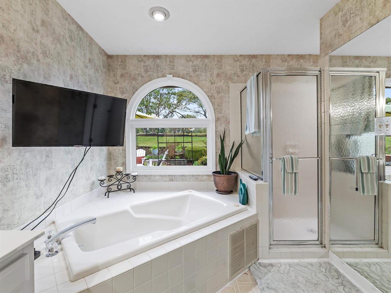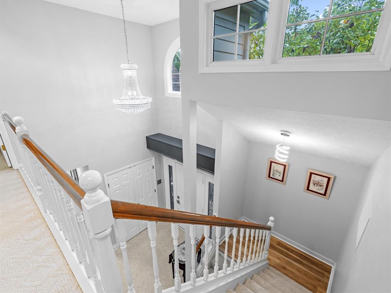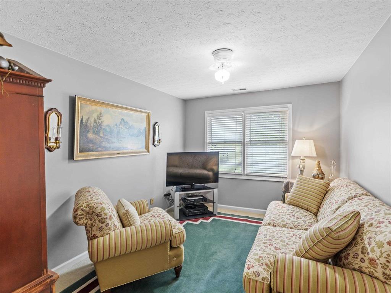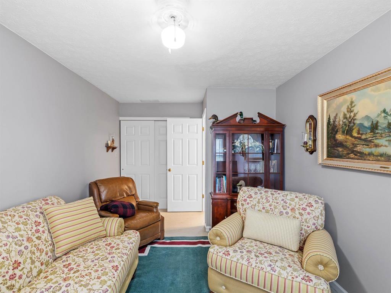3701 Cobblestone Court, Owensboro, KY, 42303
3701 Cobblestone Court, Owensboro, KY, 42303Basics
- Date added: Added 6 days ago
- Category: RESIDENTIAL
- Bedrooms: 4
- MLS ID: 93253
- Status: Active
- Bathrooms: 2
- Half baths: 1
Description
-
Description:
Awesome and unique floor plan in convenient Stonegate, off of Highway 54. Close to shopping, hospital. and all the new businesses. This home is immaculate. Large owners' bedroom is on the main level. Primary bath has walk in tiled shower and jet tub. Double vanities and Double walk-in closets. This home features 2 living areas, with formal living room and formal dining room. Large open kitchen with bar and includes all newer appliances. The Family room has cozy gas log fire place. Nice laundry room off the kitchen, and convenient half bath on the main level. This home has been well cared for and has a lot of space. The over sized garage is 2 and a half car with space for a motorcycle, bikes, or golf cart. The large yard is incredible with gorgeous landscaping and privacy, backs up to a farm. Large yard can easily accommodate a pool, pool house, and a large building and garden space. No pets or smoke has ever been in the home. Neutral paint colors. New hickory LVP flooring on main level in kitchen, living room, family room. Kick off your shoes, and relax.
Show all description
Details
- Total Finished Sq ft: 2522 sq ft
- Above Grade Finished SqFt (GLA): 2522 sq ft
- Below Grade/Basement Finished SF: 0 sq ft
- Lot Size: .78 acres
- Type: Single Family Residence
- County: Daviess
- Area/Subdivision: STONEGATE
- Garage Type: Garage-Double Attached
- Construction: Brick
- Foundation: Slab
- Year built: 1991
- Area(neighborhood): Owensboro
- Utility Room Level: First
- Heating System: Forced Air
- Floor covering: Carpet, Luxury Vinyl Tile, Vinyl
- Basement: None
- Roof: Dimensional
Amenities & Features
- Interior Features: Ceiling Fan(s), Vaulted Ceiling, Walk-in Closet, Walk-in Shower, Whirlpool
- Amenities:
- Features:
Listing Information
- Listing Provided Courtesy of: L. Steve Castlen, REALTORS®

