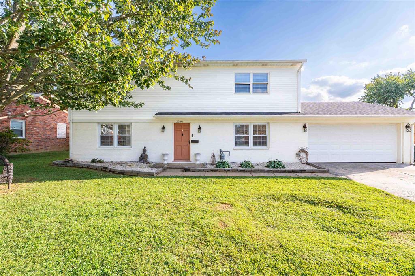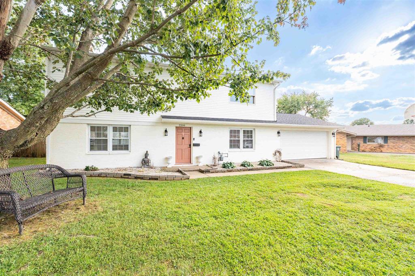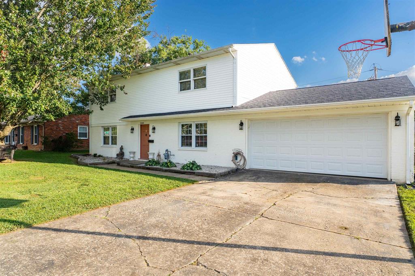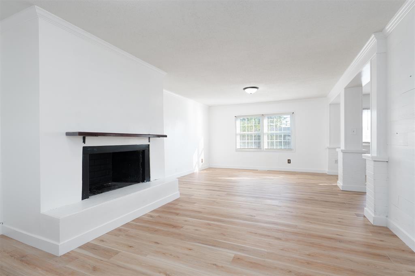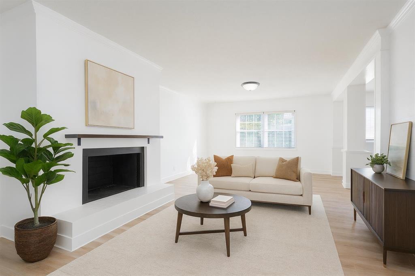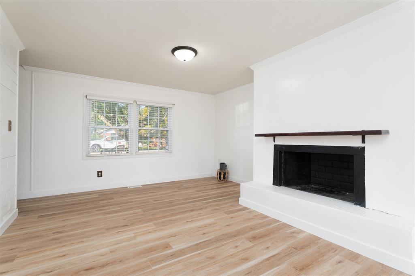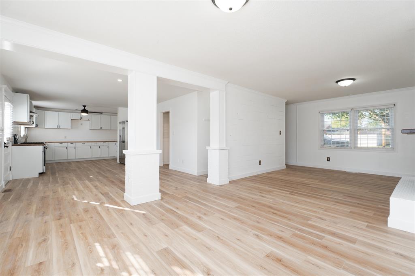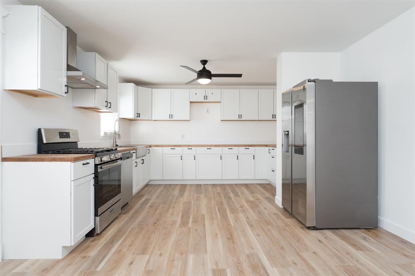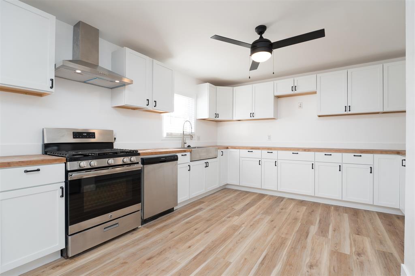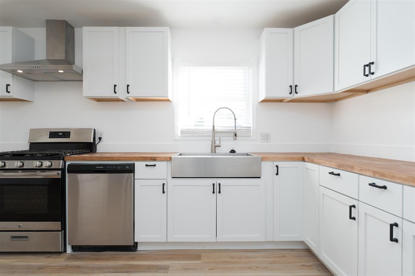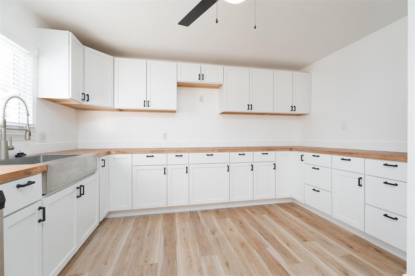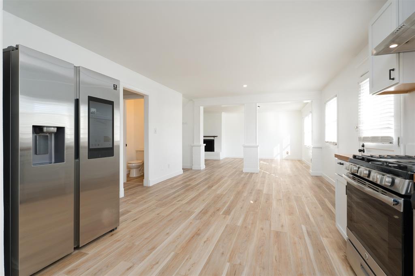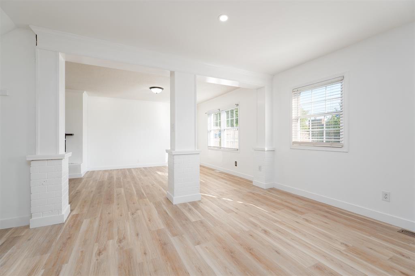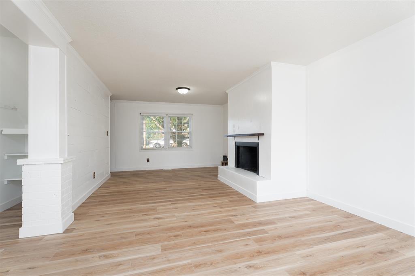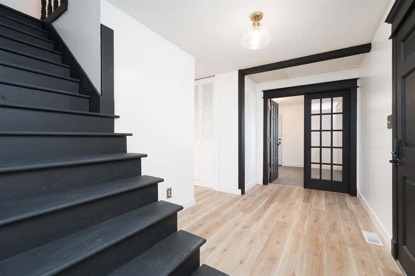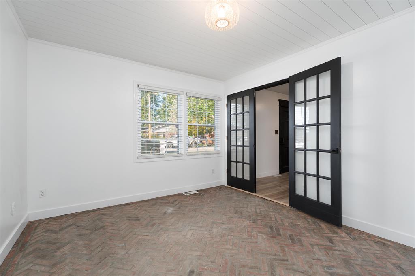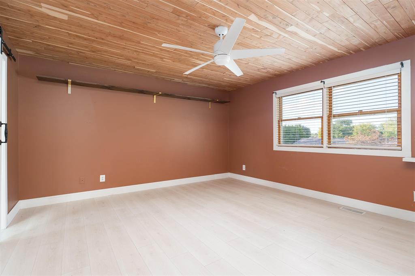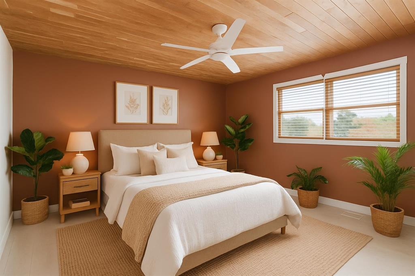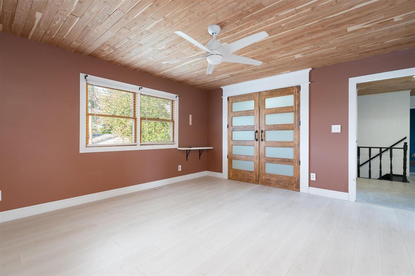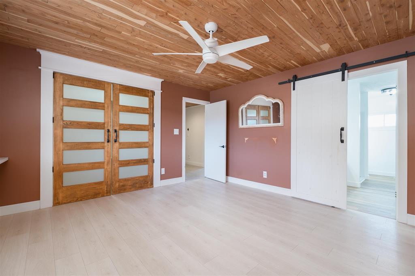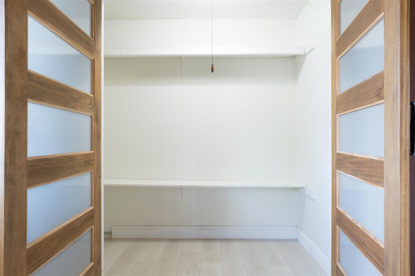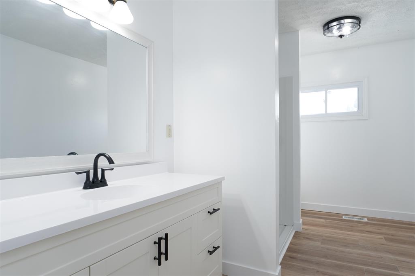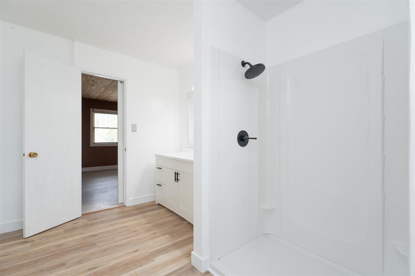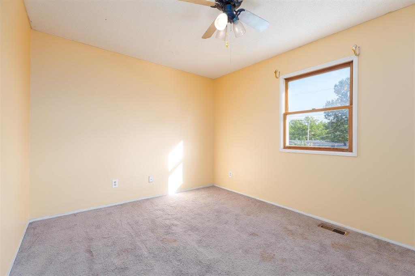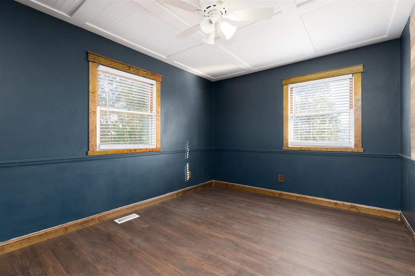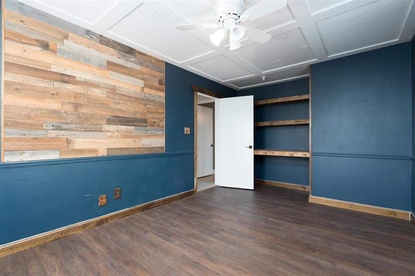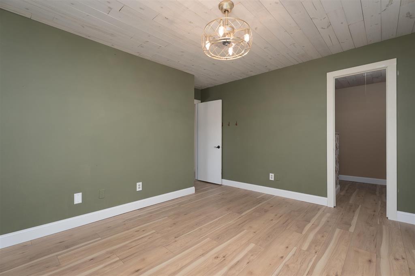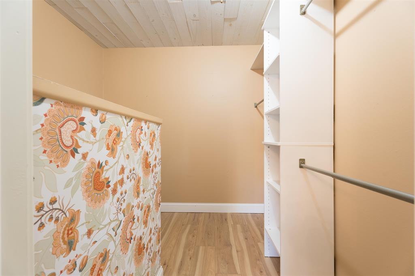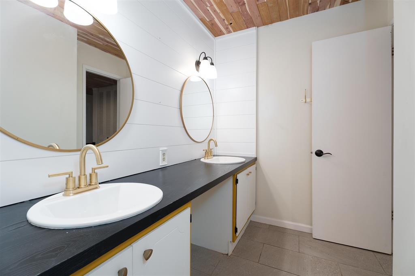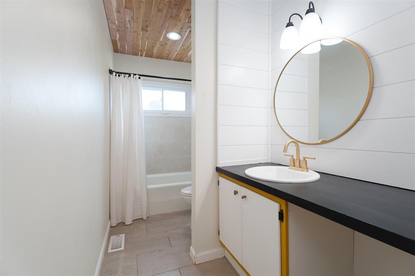2208 Middleground, Owensboro, KY, 42301
2208 Middleground, Owensboro, KY, 42301Basics
- Date added: Added 5 days ago
- Category: RESIDENTIAL
- Bedrooms: 4
- MLS ID: 93179
- Status: Active
- Bathrooms: 2
- Half baths: 1
Description
-
Description:
This home truly has it allâlocation, style, and the perfect backyard retreat. Recently remodeled from top to bottom, this 4-bedroom, 2.5-bath property shines with high-end finishes and an open, airy layout that makes every space feel warm and welcoming. From the sleek, updated kitchen to the spacious living areas, every detail has been thoughtfully designed to blend comfort with modern elegance. Step outside and youâll instantly fall in love with the backyard oasis. The beautiful inground poolâfeaturing a brand-new liner and complete with all equipmentâsets the stage for endless summer fun and year-round relaxation. Itâs the kind of home where entertaining comes naturally, whether youâre hosting a poolside barbecue or enjoying a quiet evening with family. Centrally located in Owensboro, youâre only minutes from schools, shopping, dining, and everything the city has to offer, all while coming home to your own private getaway. If youâve been searching for a move-in ready home that combines convenience, style, and outdoor living, look no furtherâ2208 Middleground N is waiting for you. *Staging is AI generated
Show all description
Details
- Total Finished Sq ft: 2240 sq ft
- Above Grade Finished SqFt (GLA): 2240 sq ft
- Below Grade/Basement Finished SF: 0 sq ft
- Lot Size: 100x106 IRREG acres
- Type: Single Family Residence
- County: Daviess
- Area/Subdivision: THOROUGHBRED ACRES
- Garage Type: Garage-Double Attached
- Construction: Brick,Vinyl Siding
- Foundation: Slab
- Year built: 1973
- Area(neighborhood): Owensboro
- Heating System: Forced Air
- Floor covering: Carpet, Tile, Vinyl
- Basement: None
- Roof: Shingle
Amenities & Features
- Interior Features: Ceiling Fan(s), W/D Hookup, Walk-in Closet, Walk-in Shower
- Amenities:
- Features:
Listing Information
- Listing Provided Courtesy of: BHG Realty

