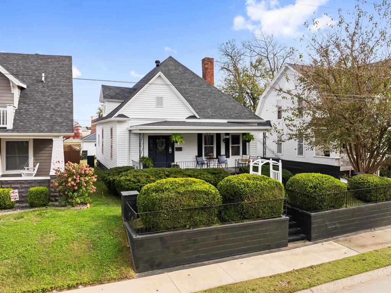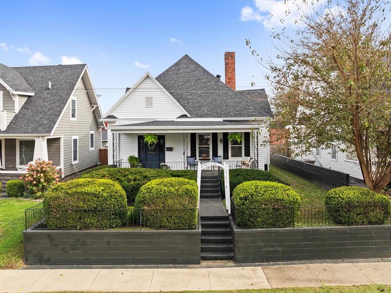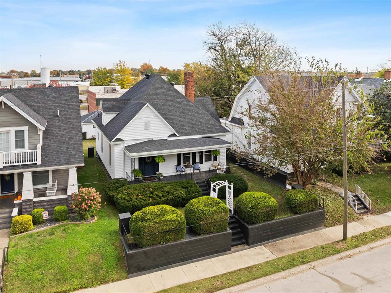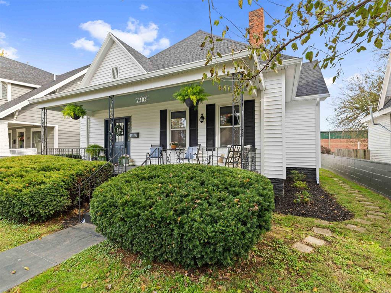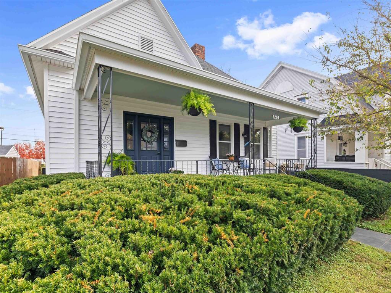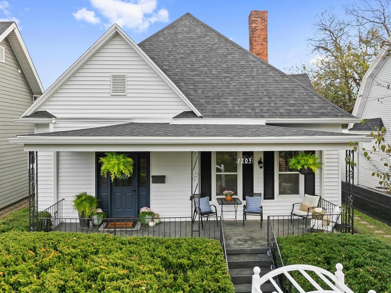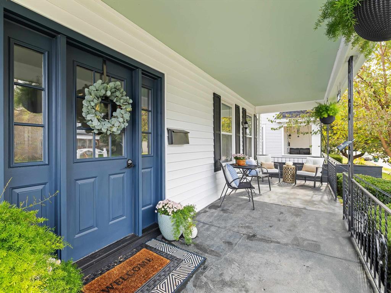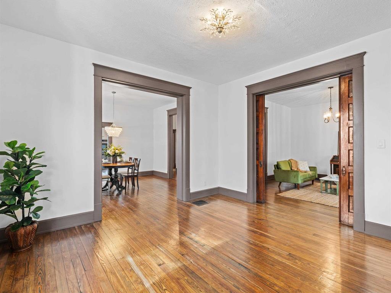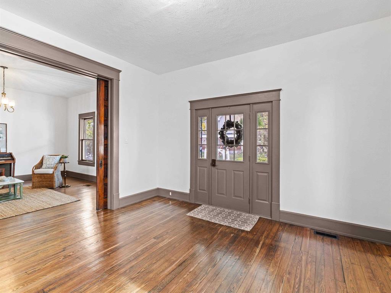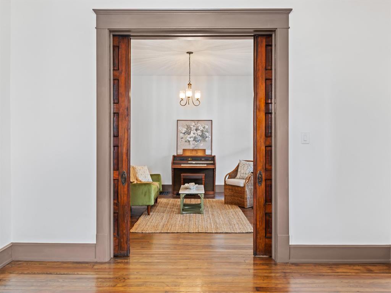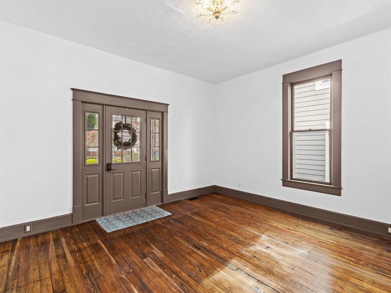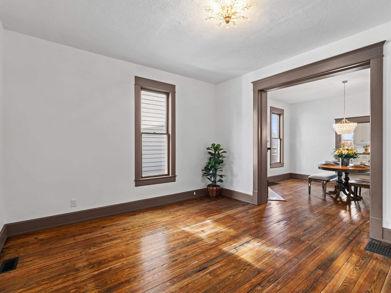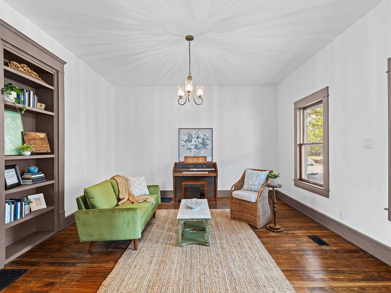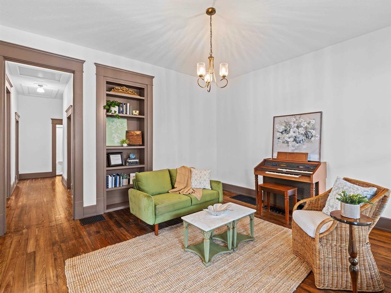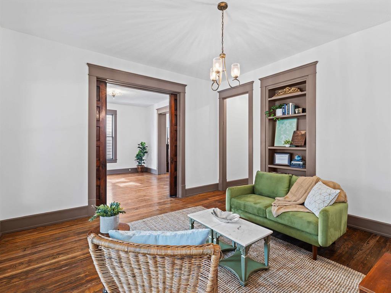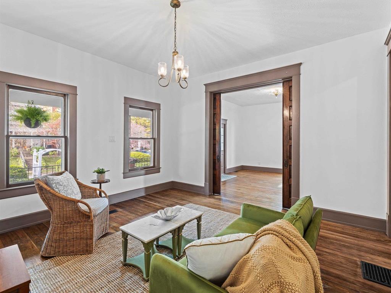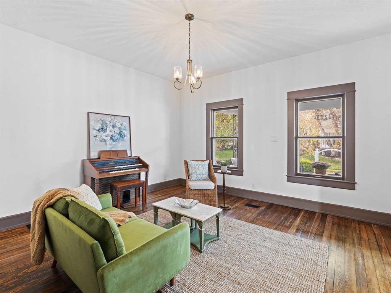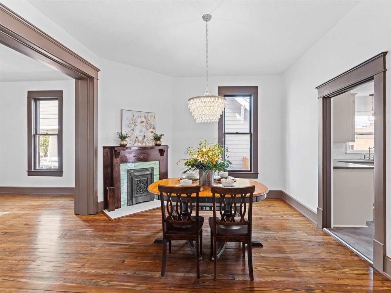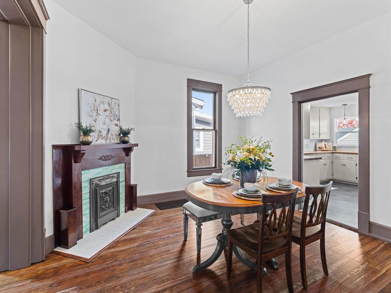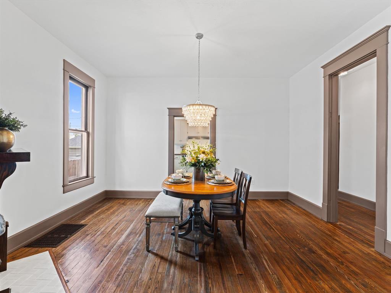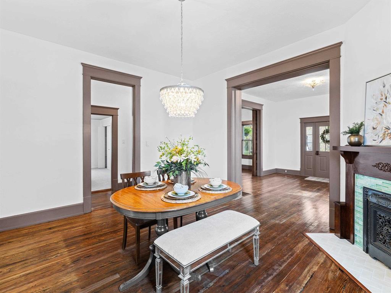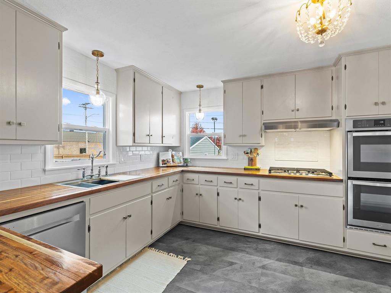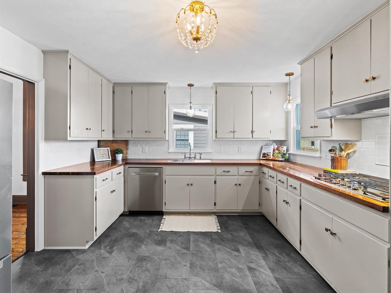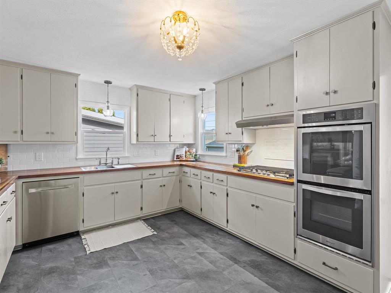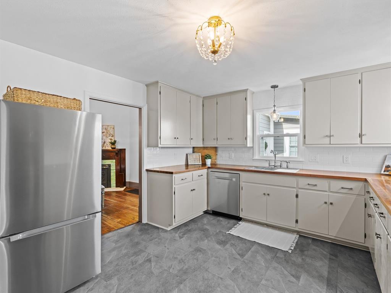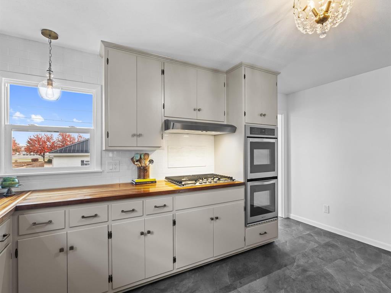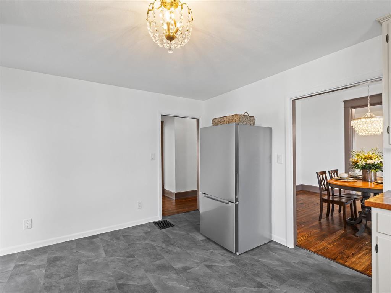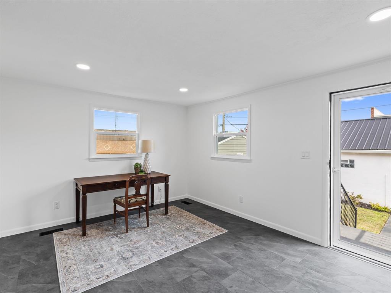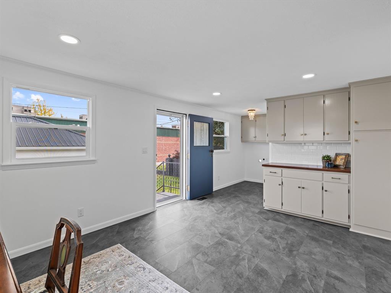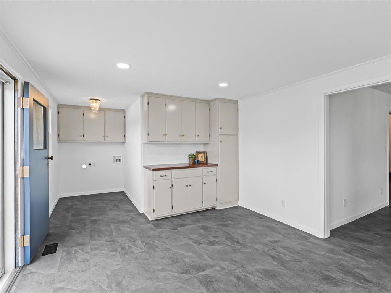1205 Daviess Street, Owensboro, KY, 42303
1205 Daviess Street, Owensboro, KY, 42303Basics
- Date added: Added 1 day ago
- Category: RESIDENTIAL
- Bedrooms: 2
- MLS ID: 93478
- Status: Active
- Bathrooms: 2
- Half baths: 0
Description
-
Description:
Welcome to a home that blends elements of historic charm and modern convenience! Main living areas boast 10 ft ceilings and original hardwood floors (refinished in 2025), a set of original 8 ft pocket doors and original fireplace remaining in the formal dining room. The large kitchen includes new butcher block countertops, tile backsplash, large workstation sink, expansive cabinet space and stainless steel appliances, all new within the last three years! Flex space off of the kitchen could double as a mudroom, home office, or extra sitting area, and includes a spacious laundry alcove. Both bathrooms feature tile showers and floors, along with ample storage space. Bedrooms offer brand new carpet in October 2025. Fresh paint throughout. Sitting just minutes from downtown Owensboro, the exterior of the home has so much to offer as well! Enjoy the large front porch, off-street parking by alley access, and a garage that offers ample workshop space for hobby enthusiasts. Additional storage and utility access is available in the partial basement, with electrical updates completed in 2023. New siding on the full exterior of the home, as well as new roofs and gutters on the home and garage were completed in 2025. Replacement windows installed in most of the home in 2023. Unfinished attic offers expansive storage, or the potential for future equity-building with the addition of second-story living space. Owner has spent the last three years meticulously remodeling this home. Call today!
Show all description
Details
- Total Finished Sq ft: 1516 sq ft
- Above Grade Finished SqFt (GLA): 1516 sq ft
- Below Grade/Basement Finished SF: 0 sq ft
- Lot Size: 45 x 138 acres
- Type: Single Family Residence
- County: Daviess
- Area/Subdivision: CENTRAL
- Garage Type: Garage-Single Detached
- Construction: Vinyl Siding
- Foundation: Block
- Year built: 1905
- Area(neighborhood): Owensboro
- Heating System: Forced Air
- Floor covering: Hardwood
- Basement: Cellar
- Roof: Dimensional
Amenities & Features
- Interior Features: Other-See Remarks
- Amenities:
- Features:
Listing Information
- Listing Provided Courtesy of: L. Steve Castlen, REALTORS®

