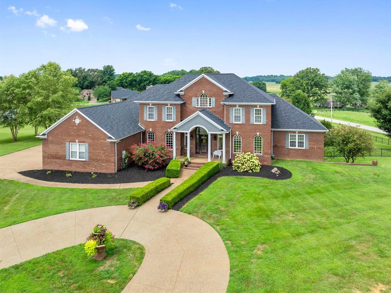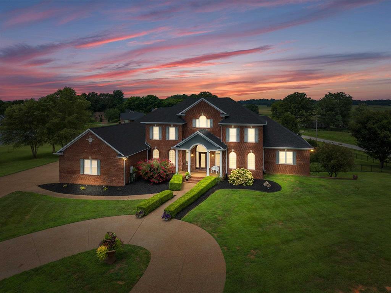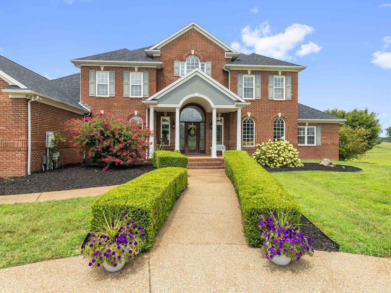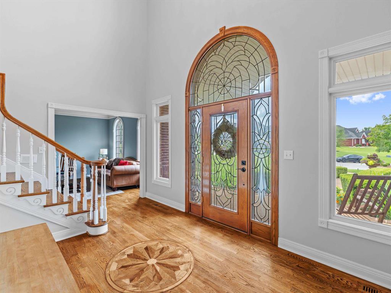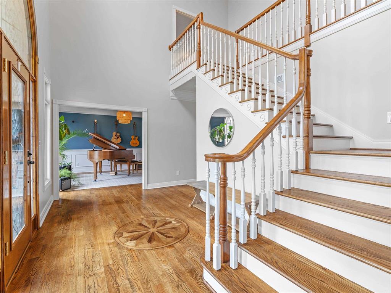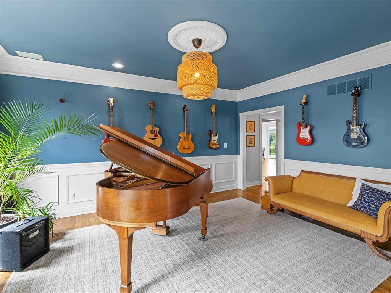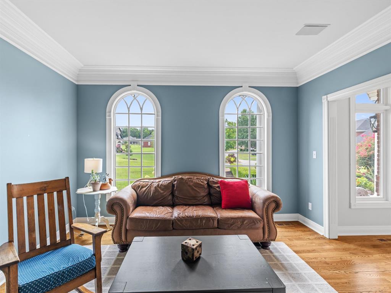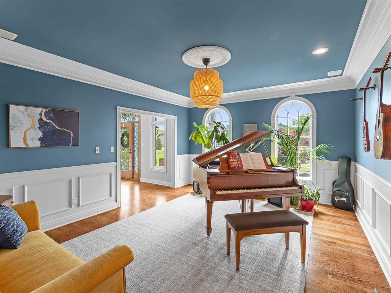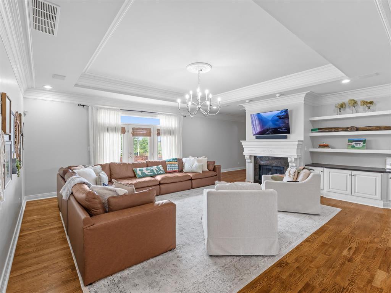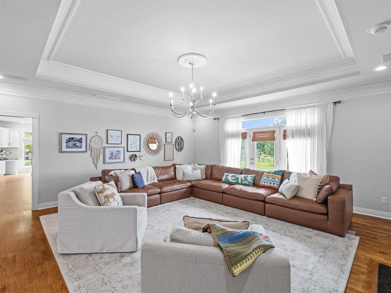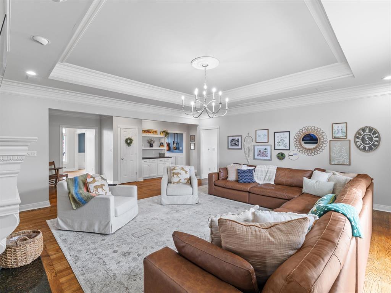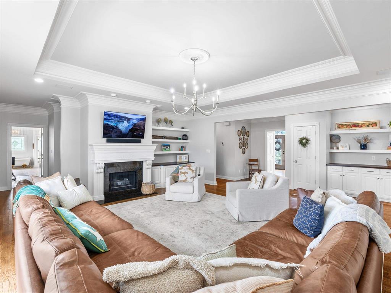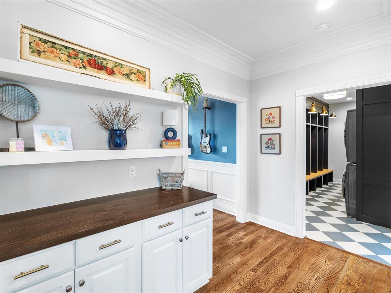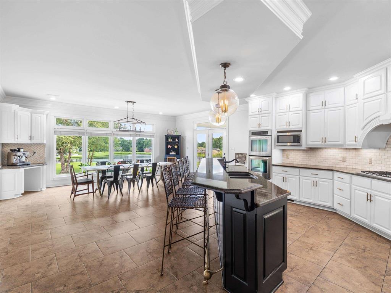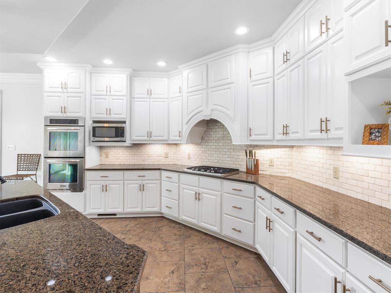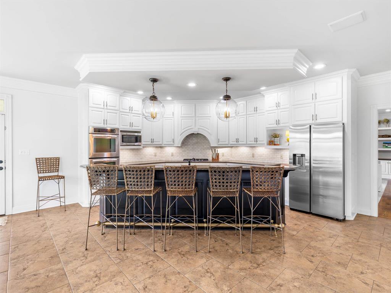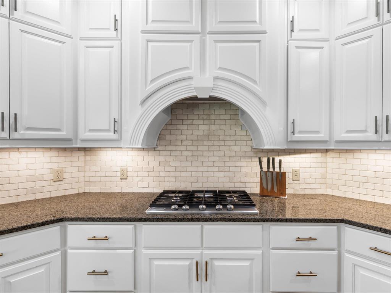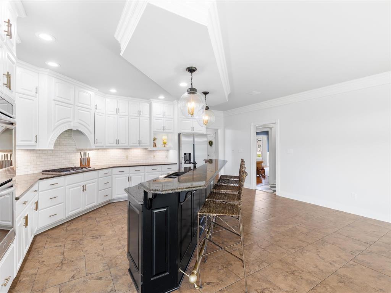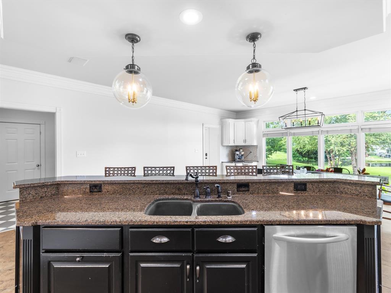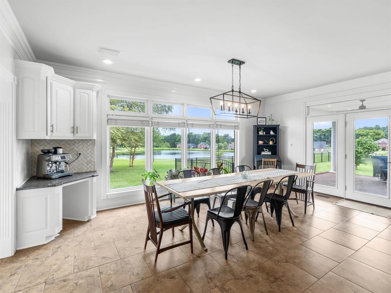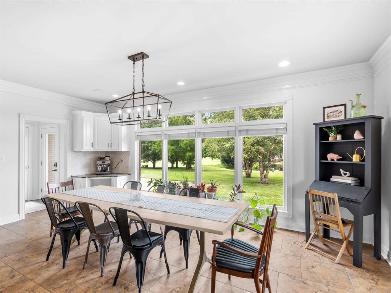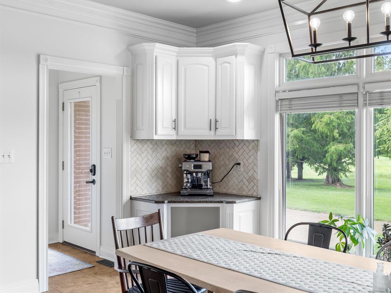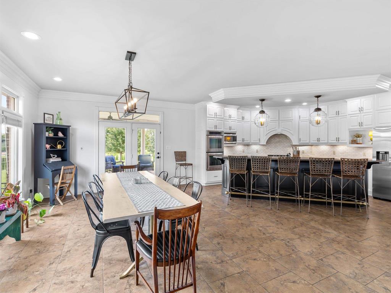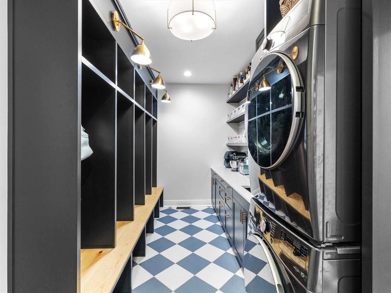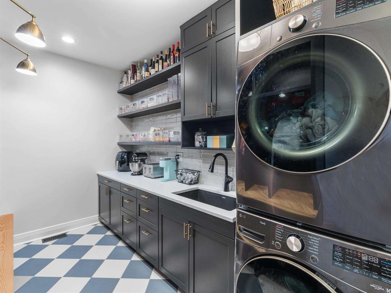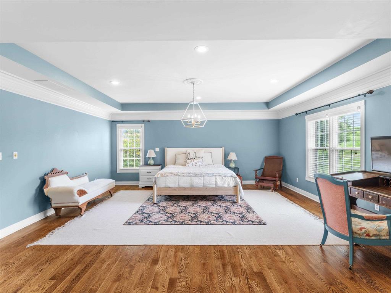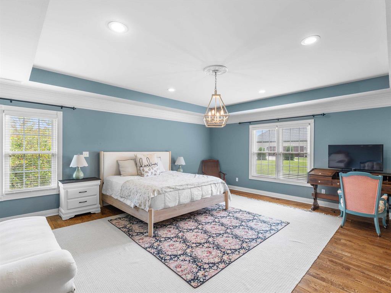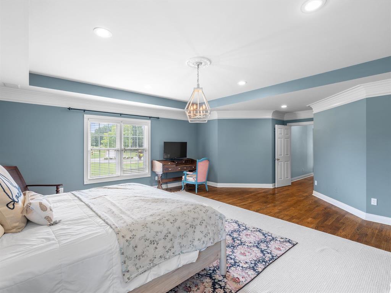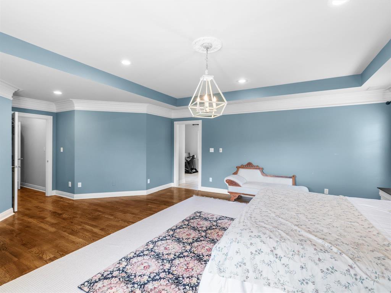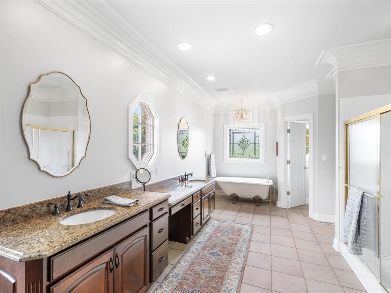6747 Barcroft, Owensboro, KY, 42303
6747 Barcroft, Owensboro, KY, 42303Basics
- Date added: Added 2 weeks ago
- Category: RESIDENTIAL
- Bedrooms: 5
- MLS ID: 92733
- Status: Active
- Bathrooms: 3
- Half baths: 1
Description
-
Description:
Welcome to this stately 5-bedroom, 3.5-bath story-and-a-half home with a walkout basement, perfectly positioned in the highly desirable Summit Estates, offering panoramic views of The Pearl Club golf course and tranquil lake scenery. Enter through the impressive 2-story foyer into a timeless main level featuring hardwood flooring, a cozy living room with gas log fireplace, and custom-built cabinetry and mini bar. The spacious kitchen is ideal for entertaining with granite countertops, gas cooktop, ample cabinetry, breakfast bar, trey ceiling, coffee bar and dining area that opens to a covered patio with spectacular golf and lake views. Designed for function and ease, the home includes a new drop zone, butlerâs pantry, and convenient laundry area off the garage. A formal dining room (currently used as a music room), dedicated office space, and a serene primary suite complete the main level. The primary retreat offers a spa-like bath with soaking tub, walk-in shower, and large walk-in closet. Upstairs, two generously sized bedrooms share a full bath, with front and rear stair access for added flexibility. The fully finished walkout basement features a second full kitchen, dining area, family room with fireplace, two additional bedrooms, a full bath with walk-in shower, and a versatile flex room ideal for guest use or storm shelter. Additional perks include a huge storage area and second laundry room with a laundry chute from both the primary suite and upper-level bedroom. Outside, enjoy multiple outdoor living spaces including covered and open patios, a fenced backyard, basketball goal, and incredible views from nearly every angle. Community amenities with membership include a swimming pool, pickleball courts, and access to the driving range. The Pearl Club golf course, restaurant, and pro shop are also open to the public, offering an exceptional lifestyle just steps from your door. This stunning property blends luxury, comfort, and a prime locationâtruly a rare find in Owensboro's premier golf course community.
Show all description
Details
- Area, sq ft: 7191 sq ft
- Total Finished Sq ft: 7191 sq ft
- Above Grade Finished SqFt (GLA): 4647 sq ft
- Below Grade/Basement Finished SF: 2544 sq ft
- Lot Size: 1.89 acres
- Type: Single Family Residence
- County: Daviess
- Area/Subdivision: SUMMIT
- Garage Type: Garage-Triple Attached
- Construction: Brick
- Foundation: Basement,Crawl Space,Poured Concrete
- Year built: 1998
- Area(neighborhood): Owensboro
- Heating System: Forced Air
- Floor covering: Carpet, Hardwood, Tile
- Basement: Full-Finished
- Roof: Dimensional
Amenities & Features
- Interior Features: Ceiling Fan(s), Granite, Master Downstairs, Vacuum System, W/D Hookup, Walk-in Closet, Walk-in Shower
- Amenities:
- Features:
Listing Information
- Listing Provided Courtesy of: EPIC Realty

